
a collection of notes on areas of personal interest
- Introduction
- Arabic / Islamic design
- Arabic / Islamic geometry 01
- Arabic / Islamic geometry 02
- Arabic / Islamic geometry 03
- Arabic / Islamic geometry 04
- Islamic architecture
- Islamic urban design 01
- Islamic urban design 02
- Islamic urban design 03
- Islamic urban design 04
- Islamic urban design 05
- Arabic / Islamic gardens
- Gulf architecture 01
- Gulf architecture 02
- Gulf architecture 03
- Gulf architecture 04
- Gulf architecture 05
- Gulf architecture 06
- Gulf architecture 07
- Gulf architecture 08
- Infrastructure development
- The building industry
- Environmental control
- Perception
- The household on its lot
- A new approach – conceptual
- A new approach – principles
- A new approach – details
- Al Salata al jadida
- Public housing
- Expatriate housing study
- Apartment housing
- Pressures for change
- The State’s administration
- Society 01
- Society 02
- Society 03
- Society 04
- Society 05
- Society 06
- History of the peninsula
- Geography
- Planning 01
- Planning 02
- Population
- Traditional boats
- Boat types
- Old Qatar 01
- Old Qatar 02
- Security
- Protection
- Design brief
- Design elements
- Building regulations
- Glossary
- Glossary addendum
- References
- References addendum
- Links to other sites
A brief background to planning in Qatar

This page of notes is mainly intended to relate to the history of physical planning in Qatar. Comments should be read in the light of their historical context rather than with regard to either what exists today or to modern planning orthodoxy as, like much else, the profession of planning has moved on and is now a far more complex operation than it used to be.
Nowadays a greater range of issues are examined, utilising a wider range of techniques, and more people are aware not just of the process and their place within it, but of the likely results of alternative decisions. This has led to greater involvement by individuals and interest groups.
In considering the history of planning and its development within the State it would be useful to have read the notes dealing with the socio-cultural background to the region as the traditional way of deciding on anything having an impact on individuals and groups was through the majlis system. In fact it is argued that to some extent this may still be the case and is an area that creates conflict, again an issue dealt with elsewhere.
As an extension to the need to have an understanding of the way the socio-cultural issues affect planning, it is also important to have an understanding of the relationships between individuals – and, particularly families – as business relationships are inextricably bound with planning issues and strategies. Having said that, it is not an area dealt with in these notes but something of the background might be read and inferred from the work of others.
I should add that I am not aware of all the consultancy work that was carried out in Qatar, and that there are likely to be errors of omission and commission on this subject. Please do not take these notes as being authoritative.
There is a particularly important issue to be aware of when considering planning, one that has been absent from many fundamental considerations. It must be borne in mind that the planning concepts generally being applied in the peninsula have been developed in the West and, to a large extent are reflections of Western preconceptions and responses to issues seen and developed from a Western perspective. Historically planning was seen to involve physical entities that were readily measured and manipulated. Some emphasis was given to urban design, or the look of streets, but little was taken into consideration with regard to the people who would be moved around. They were considered to be a homogenous resource used to fill the various land uses. Nor was much done to deal with issues arising from their particular socio-cultural characteristics. This issue was particularly true when working abroad but, hopefully, this is changing. But today the issues taxing planners relate increasingly to sustainability and environmental concerns. While the latter is relatively easy to define, sustainability tends to be seen in physical terms and, again, does not deal with people. This really has to be understood.
As the country began to develop after the Second World War, the natural resources of Qatar – chiefly oil and gas as there are no adequate alternative resources – were seen to be steadily depleting as they were converted into revenue to the State. That revenue was perceived to be of two sorts: those which produced funds that were converted into infrastructural development of one sort or another, and those that were transformed into revenue generating assets designed to provide income in compensation for the steadily depleting resources. Because of the complete dependency of the State’s economy on oil and gas it was considered necessary to extend them in terms of value and time as far as possible into the future. This was a common theme in countries rich in these resources and concerned about what they perceived to be threats from the West, leading to the establishing of OPEC in 1960, with Qatar joining in 1961.
This the State endeavoured to do by reducing the amount of finance abstracted for economic diversification, and by optimising the sources of energy for the development of its industries. However, in the nineteen eighties they found themselves to some extent at the mercy of external forces that they were unable to control. Additionally, having an expensively operating infrastructure to maintain, the State then found itself expending an increasing amount of its income without being able to reinforce its income generating capabilities.
Qatar’s success in developing itself at that time was commonly seen as being implicitly dependent upon its industrialising on the basis of oil and gas. This policy saw the gradual conversion from the exporting of crude oil and liquefied natural gas to the downstream activities of petrochemicals, fertilizers and energy consuming industrial processes. However, the ability of the State to respond to controlling its future was limited to a large extent by other States, particularly those in the Gulf with similar problems. This concern for unavoidable competition, encouraged the consideration of extensive co-operation between the States. To this end a number of political initiatives were embarked upon while realising that the character of the problem would require long term international co-operative development.
The Industrial Development Technical Centre was established to advise government on strategies for developing industry in the State, despite there being no comprehensive development plan. Housing, education, health and other social welfare policies were actively pursued and it was felt that the process of industrialisation was successful, if prudent.
While the government of Qatar generally saw itself as responsible for the direction of the economy as well as for the character, location and pace of development, the strategies for development are notionally decided at the highest levels of government, in theory through the Council of Ministers, established in 1972, and then directed to the relevant government departments.
But there were difficulties in the operation of this system. Control of the State has developed naturally as an extension of the responsibilities of leadership of a small community to the State which exists today. Government staff will suggest that this appears to inhibit them from taking necessary decisions at lower levels of government, with a consequent effect upon efficiency and its smooth running. In this it can be seen that there is conflict between the method of organisation of a modern State and the traditional administrative and management mechanisms practised by the Qataris. This conflict is not irresolvable, but the changes needed when moving from a small introverted society to a larger one in which the expatriates greatly outnumber the nationals and which is notionally if not actually based on modern international lines, was bound to introduce difficulties both in terms of responses at international levels but, more particularly, within the developing society and its evolving administrative organisations.

By the end of the nineteen-sixties, the simple development of roads and utilities was beginning to be seen to require a more organised approach and better implementation. In the case of the road structure, many of the early roads were oiled surfaces and established by running from one raised point to another, there being a change of direction at each point as the road set off again. This photograph, while not being entirely representative, illustrates how many of the smaller roads appeared within the peninsula. The surfaces were uneven, the edges were untrimmed and the winter rains created potholes. The sign on the right reads, in Arabic and English, ‘Danger’ to warn of the blind hill and change in direction and camels, hobbled or un-hobbled as is this, were often encountered by those driving around the country.
The first steps in planning within Qatar

Planning, as a Western concept relating to national or strategic physical planning, began in Qatar at the beginning of the nineteen seventies. Following discussions between the British Embassy and representatives of the State, the planning company of Llewelyn-Davies, Weeks, Forestier-Walker and Bor was invited to send a team to begin the process of developing a plan for the State. The plan was intended to be strategic and produce goals, objectives and standards that would enable the State to move forward within a sensible and sensitive framework for decision making.
Prior to this time, the planning of physical development was effectively controlled through the traditional majlis system, though the institution of Western-style ministries was beginning. Ostensibly, planning for the country was the province of the Ministry of Finance and Petroleum Affairs, as they were in charge of the increasing revenues from the winning of oil and gas. Excluding the Office of H.H. The Amir and the military, the other agencies with an interest in planning were:
- Ministry of Public Works – roads, sewerage, drainage, public buildings and infrastructure development,
- Ministry of Electricity and Water – manufacture and delivery of water and electricity,
- Ministry of Transport and Communications – telephone systems,
- Ministry of Justice – land registration,
- Ministry of the Interior – road design and signalling, and the
- Ministry of Labour and Social Affairs – public housing,
- Ministry of Municipal Affairs – planning, building regulations, soft and some hard landscaping, and some public buildings and works.
Industrial development, particularly on a large scale, was directed by the Industrial Development and Technical Centre – the IDTC – which nominally came under the aegis of the Amir’s Office. The Ministry of Agriculture and Industry was also involved in the direction of industrial development, and the Chamber of Commerce maintained an interest in this area as well as in commercial areas of development.
Effectively, there had been physical planning of a sort, but it was directed and carried out from the Ministry of Public Works, its planning being based upon rationalising a road structure – together with drainage and sewerage – that would facilitate the development of the country along the perceived needs of the nineteen-sixties. The Ministry of Electricity and Water were planning in a similar way, with a degree of coordination between them and the Ministry of Public Works, but one that was difficult to integrate fully due to the lack of an overall plan as well as the different strategies employed by the different ministries. But the Ministry of Municipal Affairs, who were responsible for building regulations, wished to enlarge the scope of their interests to encompass planning throughout the country, and this they did with the introduction of the Llewelyn-Davies consultancy.
Before moving on it might be useful to mention how planning was or is perceived, and how this affected the way in which planning developed in the peninsula.
What is meant by planning

Planning is focussed on the structures and processes crucial to providing or preparing for the future. What most people see, or are aware of, tend to be the visual aspects of planning. A common misconception of planning is that its purpose is to produce a static plan, a two- or three-dimensional framework governing the disposition of buildings and their uses together with the communication systems linking them. Perhaps this results from the time when Town Planning appeared to be focussed only on the physical aspects of urban development. An example of this might be characterised by the illustration here, for this is a common way in which the attributes of a development might best be illustrated to a client. Such a presentation is usually buttressed by additional descriptive drawings, generally perspectives taken from ground level together with aerial perspectives. A model is also a very common requirement, both by the client as well as by professionals. This is particularly true of urban design and architectural studies where the form and character of buildings may be readily appreciated. The fact is that diagrams, drawings and models are an easily understood demonstration of the results of a planning process, but they are not the process and are likely to be constructed in the presented form.
Planning is a continuous process; it can not stand still as there is a continuous interaction between process and its effects. Essentially, planning is the allocation of resources, a process that is seen by many commentators as being driven by political imperative. They argue that it is only politicians who are able to bring together the legislation, organisation and directives necessary to implement planning goals and objectives. It is further argued that only they can articulate what those goals and objectives should be. Moreover, politicians tend to be those who have, or believe they have, vision. In this sense, planning should be understood as a political process, albeit a process ostensibly founded on parameters considered to benefit everybody and improve the different circumstances under which they live.
As described earlier, prior to the first planning team’s arrival in Qatar, planning was seen essentially as a practical process aimed mainly at the distribution of electricity, water and sewerage systems around Doha and the smaller towns within the peninsula, based on a hierarchical road system. Funding was through the Ministry of Finance and was geared to the controls of funds from the increasing sale of Qatar’s resources of oil and gas, and their disbursement within and outside the State. At this time the State was beginning to assemble and staff ministries reflecting, in the main, those in the West, and it was here that the beginnings of change from the traditional systems of control and administration were experienced.
The first plan

In 1971 the Ruler of Qatar, Sheikh Ahmed bin Ali al-Thani or, perhaps more likely his Prime Minster, Sheikh Khalifa bin Hamad al-Thani, invited a team of planners to come to Qatar and produce the first structure plan for both Doha and the peninsula. The first planning team was provided by the well-considered company, Llewelyn-Davies Weeks Forestier-Walker and Bor, and was comprised of professionals with a number of different specialities covering strategic and urban planning, economics, socio-anthropology, traffic engineering, architecture, urban design and landscape architecture. The first contract started at the beginning of 1972.

The intent of the commission was to undertake a comprehensive study of the country and its people, identify the different pressures that existed and might be foreseen, and make recommendations for the establishing of organisations capable of dealing with those pressures. The outcome was to be the creation of an urban plan for Doha, the city showing significant signs of stress attributable to the poor conditions of existing buildings and utilities, despite the new levels of wealth beginning to pour into the country.
Originally the contract was made between the consultants and the Ministry of Public Works. However, in time the government decided that this planning team would most sensibly or usefully be contracted by the Ministry of Municipal Affairs and the change was effected with the second contract in 1973. Day-to-day activities were monitored by the Doha Municipality who had yet to obtain their own planning staff, though they did have a small cadre of expatriate building inspectors carrying out rudimentary checks on new buildings. There was a continuing issue in this regard between the Ministry of Municipal Affairs and that Ministry of Public Works, the provider of public houses and some government buildings.
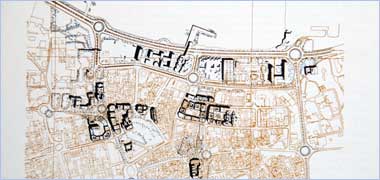



Over their first year in Qatar the team carried out a significant range of studies in order to create a suitable basis for planning in the peninsula. One of the most important areas they worked on was a socio-anthropological study in order to obtain a better understanding of how the people of the peninsula lived and the manner in which the society operated and decisions made. The benefit this gave to the team was crucial to the production of a plan that would be workable.
Another significant study was the Traffic and Transportation Master Plan carried out by Peat Marwick Mitchell and Company, establishing a series of standards and a traffic structure that was intended to see Qatar to the end of the century. This work has been supplanted by later studies in order to deal with the greatly increased traffic now using Doha’s road system.
Other studies were carried out with regard to building fabric, transportation, economic and financial structures and the like. Another crucial element was the census that had been carried out in 1971, the year before the planning team began their work and which was made available to the team, a resource that was not available in later years. This immediately pointed up one of the characteristics of the Gulf states: that national populations were a minority in their own countries. The result of the studies was a range of papers together with a structure plan for Qatar and a similar plan for Doha together with local action plans for the areas where immediate change should be focussed.
The sketches above are illustrative plans for the centre of Doha, produced in 1973 and showing how development might be accomplished in five year increments between 1977 and 1992. While such sketches are not intended to be taken literally, it is obvious from them that the pace of development envisaged was nothing like that which quickly arrived.
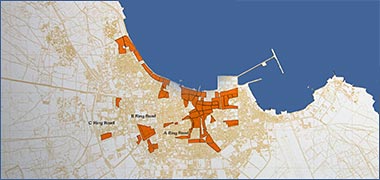
The activities of the team, particularly in their need to work with the different government agencies, introduced the practicalities if not the concept of planning to those agencies. In certain respects this was similar to mentoring. It was evident that the concept of planning was not fully accepted by all and this problem was exacerbated as infrastructure development and demolition continued regardless of the plans being formulated as there was considerable pressure being placed on government by individuals and groups through the majlis system, as well as a degree of competition between the ministries to show benefit to the public.
During the early seventies the team continued their work, recommending changes in government structure and management, identifying action areas, developing phased plans for those areas, while attempting to maintain touch with the changing political framework and the rapidly increasing funds becoming available from the sale of oil.
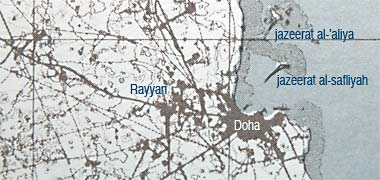
The scale and pace of development increased and, with it, criticism and concern within government relating to poorly executed works and the availability of land for development. This latter issue was a reflection of the historical claims different tribes had on areas within the peninsula. Its main effect was to inhibit the government from developing where, and at the pace, it wished.
The New District of Doha

By the mid-seventies the State was developing its infrastructure, but a number of problems, alluded to above, were becoming increasingly apparent. Doha was seeing development on its periphery, and the central area had been demolished in such a way as to make contiguous development difficult. This sketch shows urban Doha in the summer of 1975, a drawing that also shows the extent of the reclamation at that time being carried out between two bunds extended from the existing shore.

The Office of H.H. The Amir considered a number of approaches to identify a way in which some of the perceived problems might be approached. The most attractive were those associated with resolving a number of issues. At that time the West Bay of Doha was very shallow and was not cleansed by the water currents running down from the north. In this photograph, taken in the late 1940s, the three small reefs standing off the centre of Doha can be seen to the right and, on the left, the shallows associated with the coast to the east of al Markhiya and coming right down to Doha in the areas of Rumaillah and al Bida, the original centre of what is now Doha.
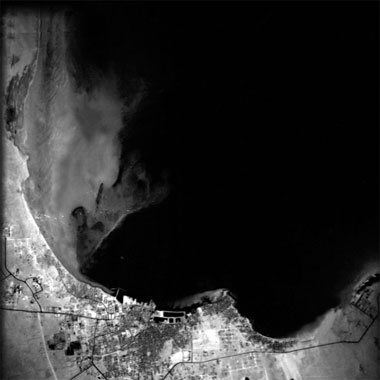
These two photographs, taken respectively in 1956 and the early 1970s – and covering different areas – illustrate a little better the shallows, particularly on the west littoral of what came to be known as West Bay.
Land ownership was an issue in the peninsula generally due to tribal claims, but more so in and around major centres where land had an increasing commercial value. In the centre of Doha a small number of trading families such as Darwish and al Mana had frontage onto the sea where they were able to land and store cargoes. I believe that legal ownership of littoral land extended for a hundred yards into the sea, which accounted for the location of the Corniche.


Development of the Corniche was effected by using quarried stone as a lineal construction, the area between the Corniche and the existing land being filled as a secondary activity by the Taxi Association in order to permit that land to be developed. Initially much of this land belonged to private land owners, but the government negotiated with them in order to bring this large body of land into State ownership. Something of the character can be seen on the page looking at the history of Qatar.
In the centre of Doha, immediately east of wadi Sail, government constructed separate meat, fish and vegetable markets and, further east, the Ministry of Education and the Courts building and then the Post Office, all on existing land or land filled adjacent to the wadi where, previously, boats were traditionally drawn up. The new land formed by the construction of the Corniche first had Government House and a number of government buildings including the Qatar National Bank built on it, culminating with an extension to Government House by Kenzo Tange, and the Ministry of Foreign Affairs, I think by the Lebanese architect William Sednaoui, directly opposite the Office of H.H. The Amir on land once owned by the Darwish family.
In order to illustrate something of the need for planning, though at a very different scale here is an aerial photograph of Greater Doha taken in 2012, approximately a single generation later than the plans and photographs above, the population having grown considerably due in main part to the influx of expatriates.
Creation of the New District of Doha
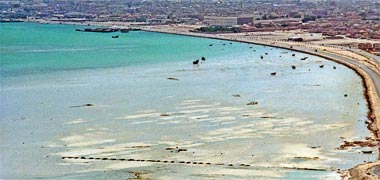
This first aerial colour photograph was taken in April 1974 and looks approximately south-east over the eastern edge of the West Bay of Doha. The Diwan al Amiri can be seen top right of the photograph. The shallow waters of this part of the bay are very much evident and are the area on which some of the boats traditionally moored there in the past can be seen. The colour photograph can be directly compared with the black and white image above which was taken eighteen years previously.
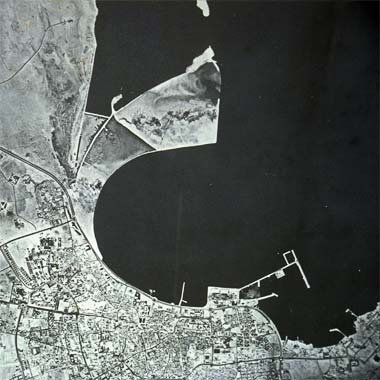
There were many reasons behind the decision to dredge the bay and, with the dredged material together with desert fill placed by the Taxi Association, reclaim a new area from the sea upon which government might develop. The Ministry of Public Works awarded the specialist dredging company, Boskalis Westminster, the contract to reclaim a part of the West Bay, their activities being carried out from dredgers within the bay pumping the dredged material north and west into the area planned for the New District. However, before they were able to begin their part of the contract it was necessary to begin the process of creating the edge of the area that was to become the New District of Doha. This black and white aerial image shows the two bunds used for access with a connecting link and, importantly, the corner of the newly created land established which had been identified for the prestigious Hotel and Conference Centre.

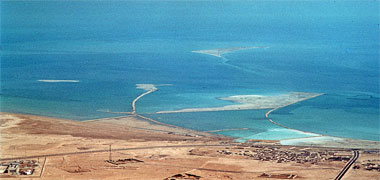
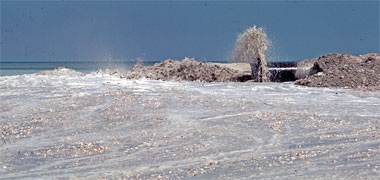
This first colour photograph shows a bulldozer and grader beginning the work adjacent to the existing land. That photograph was taken in April 1974, the second photograph showing the two bunds driven out into the bay having been taken in December 1974. These two bunds were made in order to create the shape of the New District of Doha, that on the right being the approximate line of the eventual Corniche, that on the left being the top of the planned Diplomatic Area. The island of al-Safliyah can be seen at the top of the second photograph. The third photograph shows the end of their pipeline in operation in November 1974, discharging the fill onto the New District.

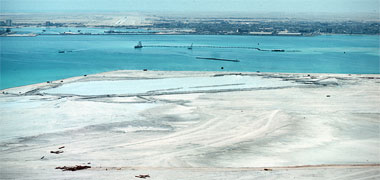
The next two photographs were taken in March 1976 and show something of the work of the dredger in the West Bay. The first photograph looks approximately south-east over the bay, the second, approximately south. The dredger with its flexible pipeline can be seen left centre of the first photograph with the character of its dredging pattern clearly shown adjacent to the eventual Corniche in the foreground. The port sits near the top of the photograph with Ras Abu Aboud between it and the horizon. A temporary work area is shown bottom left of the photograph.
The second photograph is almost in line with Doha’s runway, top left, and with the main body of east Doha on the right horizon. It shows in the foreground the site for the planned Hotel and Conference Centre at the turning point of the planned New District of Doha showing that the fill was nearing completion.

This photograph, taken July 1978, in the north of the New District of Doha near al-Markhiyah, shows lorries of the Taxi Association depositing desert fill in an area difficult for the marine fill to reach. On this new area, of which at least 600 hectares of reclaimed land was obviously in government ownership, the State now had 2,000 hectares on which to build a number of facilities. But not only this; the State would also be able to develop standards relating to construction that were better than existing practice, and construct buildings that might be used as exemplars.
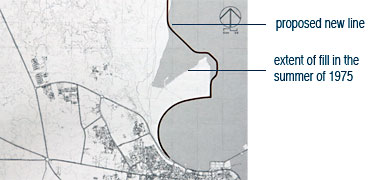
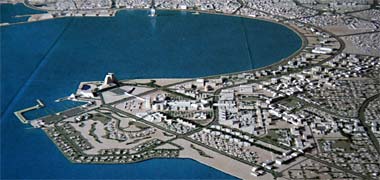
The American architectural and planning consultancy of William L. Pereira Associates was introduced on 1975 to assist in this process. By the end of that year they had produced the first in a series of planning studies known as the Concept Plan, and which would provide the outline for development of this area. The elements that were to be located in this area, now known as the New District of Doha – but by some as the West Bay or the Dafnah with its unfortunate connotations in Arabic – were:
- Qatar University,
- a regional park,
- Senior staff housing,
- Intermediate staff housing,
- a 500 bed hotel and conference centre,
- a diplomatic area,
- a ministries area,
- a district centre, and a
- central business district.
In addition to the planning of the New District of Doha, WLPA were also given the responsibility for planning the industrial town of Umm Said, that is all elements of it other than the industrial facilities themselves, this area coming under the jurisdiction of the Industrial Development and Technical Centre, itself coming under the aegis of the Office of H.H. The Amir.
The Office of H.H. The Amir would control all these projects, acting as client’s representative, planner and project manager of all the schemes through the medium of employing and supervising consultants to act on their behalf. But, as mentioned earlier, the opportunity would also be taken to establish high standards for development which would then be imposed on the departments in their work elsewhere in the State.
Llewelyn-Davies continued it work in the 1970s, but were being overtaken by events. The Municipality continued to bring in private consultancies to advise them, first Shankland Cox and then Dar al Handasah producing for them in 1981 and 1985 respectively, recommendations for the redevelopment of Doha.
In addition to the work noted above, the Office of H.H. The Amir was also responsible for reviewing and advising on major projects that were proposed by development ministries, particularly the Ministry of Municipal Affairs and the Ministry of Public Works, thus preventing or reducing overlapping interests while ensuring projects of quality were sought and promoted. The New District of Doha was seen as an opportunity to establish high standards of design and construction within the State.
A number of other consultants were producing studies and projects for Doha as well as for the New District of Doha. Trevor Crocker and Partners made a study for the lagoon and regional park in the north of the NDOD, east of the new University, L.G. Mouchel and Partners were involved in a number of technical projects. White Young and Partners were responsible for a considerable amount of engineering projects with Westbury and Northcrofts, and Langdon and Every – both firms of Quantity Surveyors – controlling projects not only in the public sector, but also the private sector.
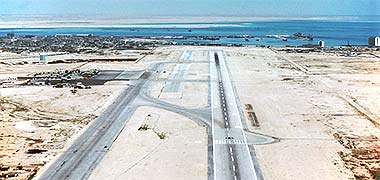
By May 1976, when this photograph was taken, work on the filling of the New District of Doha was well under way. The photograph, taken from above the southern end of the main runway shows the filling clearly, the location of the intended Hotel and Conference Centre being over six kilometres away, approximately in a north-east direction. It was evident that, with time, it would be necessary to realign the runway at some time in the future.

By 1981, as can be seen in this aerial photograph looking north-east, the West Bay had been created with the majority of the bay dredged and cleared, though with a small pocket of hard material left near its centre. At the top of the photograph the island of al-Safliyah can be seen, a recreational destination for some on Fridays. To give an idea of scale, the bay is around three kilometres in diameter, the opening between the end of the port on the right and the Sheraton on the left being around two kilometres.
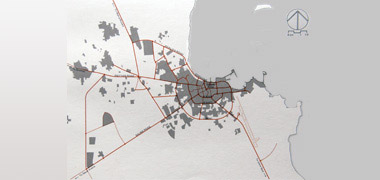

The framework for all this development was established within WLPA’s strategic plan for the NDOD. But this plan was not just confined to the NDOD, it established the NDOD as an integral element of Doha, reorganising the existing road system – then locked onto the sea by a series of ring roads, ‘A’, ‘B’, ‘C’ and ‘D’ – and opened it out to form a parallel road system. The upper sketch shows how the road system had developed up to 1972, the Corniche turning away from the sea and moving up the hill towards al-Markhiya, and then to the north road.
In the lower sketch, the outline of the reclaimed area is shown as the New District of Doha, with the extended road system taken into it. A notional littoral road is shown, mirroring an old road or track that existed many years previously, moving up to al-Khor. The system also connects to the west with Rayyan, itself connecting to al-Shahanniya and Dukhaan its west.
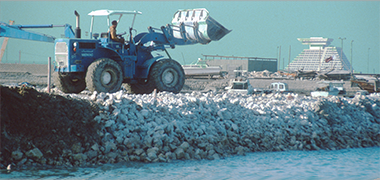
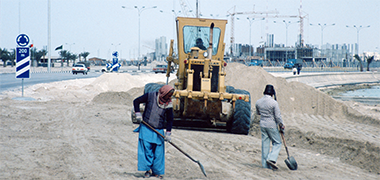
It had already been established that the West Bay would be a geometrically precise shape, its north-western point established by the increasingly deep water there. The WLPA plan created a rationale for the planning of the NDOD that resolved a number of strategic and political objectives. The littoral road became the Corniche, running along the northern face of Doha from feriq al-Hitmi in the east to the Hotel and Conference Centre in the north-west, interrupted only by main the Port development and the old central harbour north of the suq. This gave Doha a marine-oriented focus very much in keeping with its traditions and, at the same time, a recreational facility that might be enjoyed by all as well as structure for ceremonial procession. These two images show some of the work being carried out to create the accurate definition of the edge of the Corniche.

The 1975 plan for the NDOD was intended to be a sensible response to a variety of problems faced by government, and was particularly anticipated to cater for Doha’s planned development at least until the end of the century, bearing in mind that development was intended to be happening elsewhere, not just in Doha but in other areas of the peninsula. This sketch illustrates the manner in which the area would be theoretically developed. The University can be seen integrated into the structure of the city while the plan allows for expansion not just to the west and Madinat Khalifa, but also potentially to the north.
The development of planning
Planning intent for developing the New District of Doha had been established by 1975 under the aegis of the Diwan al-Amiri with a Structure Plan being published in 1977. But, with the progress of works on site and increasing revenue to the State from its oil and gas resources, it was envisaged that the NDOD would need to increase in area if it were to be able to contain a percentage of the increasing population foreseen, particularly nationals.
While not replicating the old feriq system, it was understood to be an opportunity for bringing nationals together within a planned system enabling or at least providing a capability for the retention or development of their traditional socio-cultural characteristics.
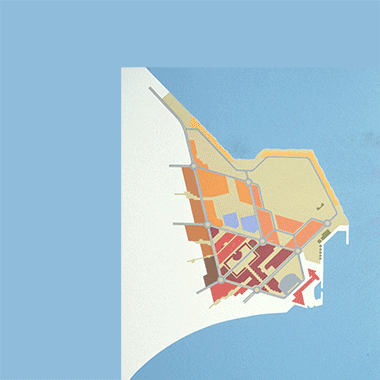
Planning for the whole of what was envisaged to be the long term development of this area to the north of Doha – now named the ‘New District of Doha’, but also referred to, illogically, as ‘West Bay’ or even ‘dafnah’ – equal effort was placed on the character and form of the mass of the NDOD as well as the areas of the Corniche and that immediately north of the Hotel and Conference Centre. This was to be an important focus to the development of the area with the Hotel and Conference Centre creating the visual stop at the end of the Corniche, and a major retail and office centre located north-west of it and the important Diplomatic area developing immediately north, the intent being to have all diplomatic missions having equal footing and within a discrete and secure area. This animation shows some of the many suggestions considered for their deployment, some more fanciful than others.
The strategies of diversification of the country’s economic base and the improvement to living and working conditions were generating increasing activity, resulting in rapid population growth particularly, and obviously, by the expatriates introduced to the peninsula. It was also a fact that major investments had been made in site preparation, infrastructure development and the initial building projects in Greater Doha where, it being believed, that the majority – between 80% and 90% – of the population expansion would need to be located.

As a result of these strategies the development for the NDOD was moved forward and planning for the area updated. The Structure Plan shown here was published in September 1981 and illustrates how the planning had developed in the six years since the first plan for the area had been produced.
Although in this plan it appears that the NDOD was considered without regard to the rest of Doha, the interface with Doha was, in fact, studied and the road connections and land uses carefully integrated. Particular thought was given to the contours at the south-western interface between the existing town and the NDOD. Development can be seen to move north as far as Qatar University, but a deliberate policy to retain its physical separation was effected by the introduction of a large landscaped park to its south and east. Development to the west was constrained by Medinat Khalifa and, as had been the case with the original plan, the conurbation of al-Markhiya was retained with its existing character.
Something of the political and planning parameters within which the New District of Doha was established have been mentioned previously, but it might be useful to make a note of some of the important projects constructed in the NDOD.
Hotel and conference centre
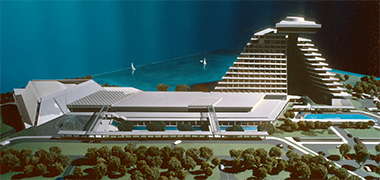
There were many issues considered in the development of the New District of Doha, but the importance of the Corniche, the character of buildings along it and, particularly, the question of how the end of the Corniche would be treated from an architectural and urban design point of view focussed thinking in the mid-seventies. Bear in mind that there had been nothing in the West Bay but sea, and now a large swathe of land was being created which required a designed definition suited to a burgeoning State. The dominance of the end of the new landfill was considered to be important not just from the views across the West Bay, but also from the development that was to come in the New District of Doha to its north-east.
The early decision was taken that a first class Hotel and Conference centre – considered necessary facilities for the developing State – would need to dominate this position, and that the Hotel would form the end of the view along the Corniche and from Doha, while the Conference Centre would balance the project by its location at the north-east end of the development joined by the ancillary accommodation required for the whole of the project. The aerial view of the model above shows the project from the north-east illustrating both the form of the hotel as well as that of the Conference Centre and the linking accommodations.
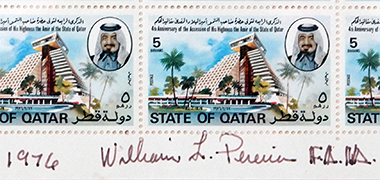
The design of the iconic Hotel and Conference Centre on the tip of the New District of Doha was entrusted to the well-known architect William L. Pereira of California with C.Y. Lee the lead designer. The project, promoted by the Diwan al-Amiri and executed under the supervision of the Engineering Services Department of the Ministry of Public Works, utilised a series of packaged contracts in order to move the project forward more rapidly than would have been the case for a more traditional building construction model. The project was considered extremely important to the State and was illustrated well before completion and opening with Qatari five Dirham stamps, William L. Pereira autographing this block of stamps in 1976.
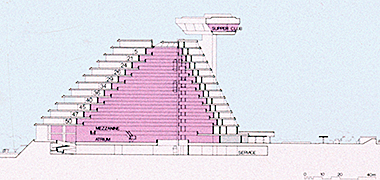
These few paragraphs are being written some forty years after the hotel was constructed, with the hotel now being a relatively small element of the built structures on the New District of Doha. So it must be pointed out that the height of the hotel was a significant consideration at that time, intended to be as high or higher than any buildings in the country, and to reinforce its position by an unusual form for which, following considerable research into suitable forms, a hollow pyramidical structure was envisaged, this form reflecting the desire to continue an Islamic tradition of geometry in this important building for the State of Qatar, the three dimensional triangle or tetrahedron being one of the building blocks of Islamic geometry. But its notional character was also likened to that of a traditional caravanserai in its enclosed, embracing form. Incidentally, the first guest was the American astronaut, Alan Shepard…
Rather than complete the building by having a pointed top to the building, a separate construction was attached off-centre to act as a viewing platfrom and restaurant – though the sketch reads ‘supper club’… This drawing of a cross section of the building in its sketch development illustrates the form and how radical the proposal was at that time when the only other forms of height were slab and point blocks.
From the writer’s point of view, it was disappointing that the opportunity was not taken to enable a water access under a corner of the building, thus creating a grand opening for guests moving into the contained volume from the West Bay. There was also some ambiguity about whether or not there should be uninterrupted views from the atrium to the sea outside.
This project, together with the Qatar University designed by the Egyptian architect, Kamal el-Kafrawi, were intended to be exemplars of design and construction, setting standards for the quality of development to come from both the public and private sectors.
Part of the vision for the Corniche was to have buildings of significant quality lining it, the first being considered were to be governmental ministry buildings leading west and north from the Diwan al-Amiri. A competition was held but for a number of reasons, no ministries were built from those designs, though the Ministries of the Interior and Information were constructed along the Corniche.
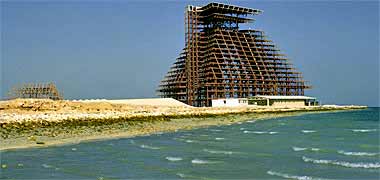


The first photograph above shows the drama of the bare structure after the separate piling and steel frame contracts had been let and completed, and awaiting the next stage of concrete cladding and completion. The second photograph shows the main steel structure under construction at the beginning of 1978. The third photograph was taken from the top floor towards completion of the steelwork contract and shows the relationship of the hotel with the island of al-Safliyah to its north with, to the left, a part of the reclaimed area set aside for the planned Diplomatic Area of the New District of Doha. The photograph also illustrates the triangular bracing and shows the corrugated steel floor plates fixed down prior to pouring the concrete floors on them.
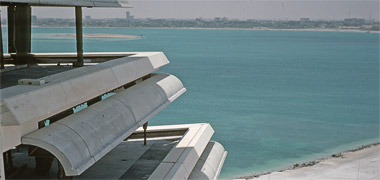

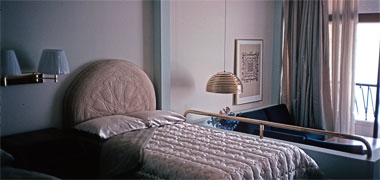
These two photographs illustrate the next stage in the construction of the hotel and conference centre. Pre-cast concrete units were cast in a newly established yard specifically for this purpose. As can be seen from the photographs the concrete units are relatively thin and designed to span between the steelwork fixing points. The units create the necessary shade to the rooms. The second photograph shows how the steelwork was covered in sprayed-on fire retardant material though, in the process of fixing the concrete, some of the material can be seen to have been removed. This would have been subsequently re-sprayed prior to cladding with the finishing plasterwork.
An unusual feature of this hotel, although one that is not liked in the hotel world, is that the rooms are designed to occupy two levels. This was a deliberate design feature and one that created significantly more attractive rooms than are found in many hotels. Their focus from both the bed and sitting areas is oriented down and into the bay which is where it was determined the greatest interest lay. The photograph to the side shows the view from the twin bed area with the sitting area below and beyond and, through the windows, a usefully-sized balcony for use when the weather is suitable.

This was the first major construction project on the New District of Doha and one of the first in the country to be built using novel methods and designed to such high international standards. This photograph, taken across the West Bay, shows the finished building in February 1983, though it was opened a year earlier. The original Qatar University project by the architect Kamal el-Kafrawi, was constructed under the same rationale, both considered exemplars for future development.
Salam Plaza

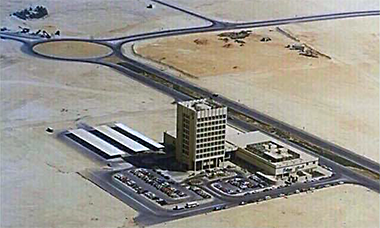
This first aerial photograph, looking approximately west, shows the Hotel and Conference Centre occupying the foreground by the sea with, on the right and behind it to the north-west, Salam Plaza, the first commercial development in the New District sitting by itself adjacent to the continuation of the ‘A’ ring road into the NDOD. The second aerial image looks approximately north-east and shows the development in relation to the road structure and its related parking area.
The decision of a private company to construct a commercial development in the New District was considered to be brave at the time. Though it is likely to have had government assistance, for some years it could not have been considered a commercial success, there being too little activity in the NDOD to induce people to travel out to shop there, despite Salam having a long tradition in Doha and a good reputation with its existing stores on the Rayyan and al-Sadd roads.

Both Salam Plaza and the Hotel and Conference Centre were opened in 1982, the latter being successful in many of its commercial respects, though having a degree of government assistance in the location of activities there. Salam Plaza now holds an important position within the New District of Doha, the Metro Red Line running immediately adjacent to it, with a stop for the Doha Exhibition and Conference Centre.
216 Intermediate Staff housing project

Viewed some distance behind the Hotel and Conference Centre in the photograph two above and, on the left of this first group of five photographs, is the Intermediate Staff 216 unit housing project, created by the government to house some of the expatriate government staff that were being brought into the country in large numbers in response to the rapidly increasing pace of development. Housing for Intermediate Staff was needed urgently in the mid-1970s and was constructed both in the New District of Doha as well as at Umm Said where industrial development required personnel located nearby.
Designed by the architect Georges Candilis along the lines of similar work of his elsewhere, this project and a similar project at Umm Said, were intended to create a valuable housing resource for government, allowing it to house staff readily without having to deal with the private sector and the escalating rental costs.
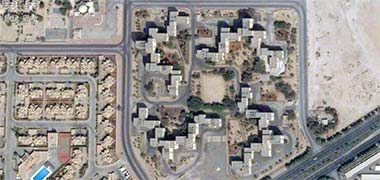
This photograph illustrates something of the strongly articulated plan of the building development, and is characteristic of some of the work of Candilis. The apartments were arranged around its central social facilities while the fourth, aerial photograph, looking approximately north-north-west, gives a better indication of the character of the project.


The varying heights of the wings of the development, its open stairwells together with the generous disposition of balconies were designed to encourage the flow of air movements through and around the project, significantly helping with cooling the structure of the building while encouraging good ventilation within the housing units, so moderating the micro-climate in and around the project.
Parking for the project was provided at grade and there were plans to landscape heavily around the project to further mitigate the exposed environmental conditions particularly obtaining there in the early days of the project as well as of those within the New District of Doha.

The last of these photographs shows the relationship of the housing with the continuation of the ‘A’ ring road – now known as ‘Majlis al-Ta’aawun street’ – and the commercial development located between it and the Corniche.
The 216 Intermediate Staff housing project was demolished late 2004 or early 2005 to make way for a different character of development. At the time of originally writing this note in February 2011, construction was beginning on the site and, by 2015 the site had been developed with commercial buildings at densities matching those in the newly paced initiatives within the New District of Doha.
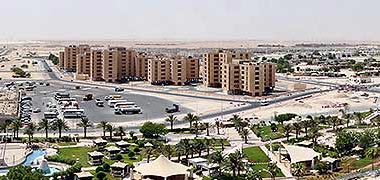
However, the fate of the Candilis housing in Umm Said is very different. After approximately forty years in use, the project still stands as can be seen in this view taken, I believe, from the Central Office Building of Qatar Petroleum in Umm Said, now officially referred to as Mesaieed. My understanding is that it houses government staff, but for which branches, I have yet to discover. It obviously continues to provide a useful function.
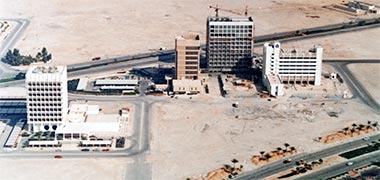
Here is a different aerial view of the commercial buildings seen in the photograph above, taken in February 1986. On the left is the Qatar Petroleum Company building and, in the grouping on the right are the Qatar Insurance Company building, the Qatar Cement Company building and, far right, a building that momentarily escapes me. Perhaps somebody would remind me?


In the photographs above, and the upper of these two photographs, you see the Intermediate staff housing on the left with the Qatar Insurance Company’s building viewed in front of and between the two truncated pyramids of the Hotel and Conference Centre, and the Qatar Petroleum Headquarters tower, by Triad Cico, on the right. The latter company were also responsible for the National Theatre, developed at the entrance to the NDOD between the Corniche and ‘A’ ring road adjacent to Muhammad bin Thani street, running west past the Rumeillah fort. The QIC building originally had a rendered finish but later had it changed to an aluminium and glass finish. They now occupy a twenty-storey building in the NDOD. These two photographs illustrate more accurately the character of the NDOD in the early nineteen eighties with the new fill material a prominent feature and few roads. The lower photograph shows the prominence of the Hotel and Conference Centre with, to the left, I believe, the beginning of construction of the Gulf Organisation for Industrial Consulting. Note the beginnings of tree planting along the Corniche to the right.
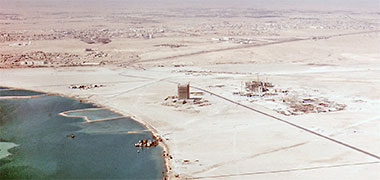
Development of the New District of Doha began in the latter half of the nineteen-seventies with the installation of the utility systems together with the construction of the first buildings. This aerial photograph looks down approximately south-west over the lower part of the New District, and shows something of the dredging and pumping operation on the new coastline with temporary bunds and pipelines in place taking fill to the northern part of the newly created area. The ‘A’ Ring Road continuation can be seen between the Qatar Petroleum Headquarters building under construction with, behind it and to its right, the beginnings of the 216 Intermediate Staff housing project. The road in the background is the continuation of the Corniche up towards Medinat Khalifa with, centre right, the development associated with the Radio and Television Centre visible.
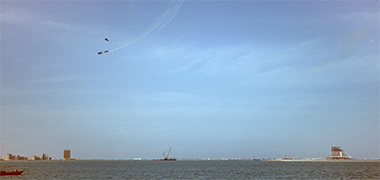
Taken two-and-a-half years later in February 1980, this photograph shows the completed Qatar Petroleum Headquarters building and 216 Intermediate Staff housing on the left, and the Hotel and Conference Centre under construction on the right. Dredging operations are still under way with Boskalis Westminster’s small dredger sitting in the centre of the photograph. Above left are a formation of biplanes performing acrobatics.

This photograph of the Hotel and Conference Centre again shows its prominence, this time 2.8 kilometres across the West Bay from the east side of the fishing jetty immediately to the north of Doha’s central suq. Taken again in the early nineteen eighties, the foreground shows not just the character of the jetty, but also that the Corniche littoral paving and planting had not yet been carried out. The Hotel and Conference Centre were always seen to be an important grouping in the urban planning of Doha.
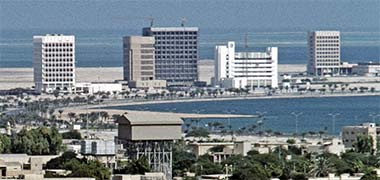
This pair of images have been developed from the same aerial photograph which was taken in the 1980s, a few years later than those above. The first developments within the New District of Doha can be seen to demonstrate something of the character – in their height, density and focus on the West Bay – for which this important edge of the New District of Doha was originally planned.
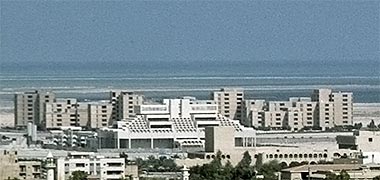
In the first image, above, the Qatar Petroleum Company building can be seen on the left, with Salam Plaza on the right and the hotel and conference centre out of frame to its right. In this lower image there are three completed developments seen one behind the other – the Ministry of Information with its fly tower partly obscuring the Central Post Office, behind which is the 216 units of the Intermediate Staff housing project.
Ministry of Information

Designed in the late 1970s by the architectural company, Triad Cico, an office and theatre complex for the Ministry of Information was constructed at the end of the 1970s, and occupied in 1981. This photograph, looking north-west from the bay, shows the main construction nearing completion in February 1980 with the fitting out yet to be started. On the unfinished Corniche, a crowd are watching an aerobatic display to mark the eighth anniversary of the accession of the Ruler, Sheikh Khalifa bin Hamad al-Thani.

Deliberately situated as a link between the various State offices sitting adjacent to the Corniche to the east, and the developments planned within the New District of Doha to the west and north, the complex included not only offices for the Ministry, but also the State’s National Theatre, a cultural element considered to be an imperative in the process of establishing and consolidating a national character and providing a forum for dance and music. This second view was taken in 1980 from within the New District of Doha looking approximately south, and shows the complex adjacent to Muhammad bin Thani Street with the fort at Rumaillah seen below the horizon towards the right of the photograph.

The development was designed to enclose external spaces, using a colonnade to create protection from the sun and rain with the stepped office element of the grouping also creating a degree of protection, the main façades facing east and west. Taken in March, 1981, this view into the courtyard illustrates something of the modern architectural character of the complex.

This lower pair of photographs clearly illustrate how the designer took advantage of traditional forms to create strong contrast across the façade of the development, both in its upper as well as the lower floors where the building is penetrated to allow access to its official and public areas. Note the extremely small openings allowed for balustrading which are treated as cut-outs in the façade.

The severe semi-circular arches are reminiscent of some of the earlier and simpler forms of the traditional architecture that is to be found in the peninsula. Here, the arches spring directly from short octagonal columns without the visual relief of capitals, while the vaults are unarticulated and undecorated. The pavement is simply finished with a large scale pattern created by contrasting marble tiles.
Central Post Office

Another of the developments initially seeding the area was the Central Post Office, designed by Comconsult. Taking the place of the old Post Office in the centre of Doha’s suq, the Central Post office was constructed at the entrance to the NDOD, it was an important location for a building that is visited every day by the public, there being no delivery system to housing. It is a large structure, incorporating multi-storey car parking, with its location selected deliberately as part of the central focus of the Corniche set aside for civic and cultural developments, and adjoined the central plaza.
Qatar university
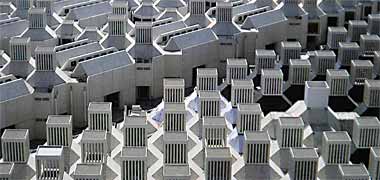
The next major project following, or coeval with the creation of the New District of Doha and the construction of the Hotel and Conference Centre upon it, was the project to develop the Qatar university. The NDOD was thought by many to be the filled area nearest the existing conurbation of Doha and fronting the West Bay, but the planned NDOD was really understood to encompass a much larger area, extending further north on the existing raised ground to the east and north of the old settlement of al-Markhiyah. This northern extremity of the NDOD was considered to be marked by the location for the new Qatar University.

The development of a university in Qatar followed a study, completed in 1973, which set out to establish a plan for higher education in Qatar. The location of the campus was carefully considered as there was concern expressed for both the concentration of mature female students who would be attending tertiary education there, their proximity to male students and the considerable circulation movements required to distribute students around the new campus as well as moving them to and from the campus on the existing and what would be a new extension to the public road system.

It was decided that the development should be situated at what was considered to be, in the middle of the 1970s, a good or even considerable distance from Doha in order to be able to minimise and control perceived difficulties. At that time it was not envisaged that the other land uses in the NDOD would grow to meet or even encompass it. This photograph, taken in 2012 and looking south-east across part of the campus, illustrates how development has, in fact, grown to meet the University, the backdrop being the tall buildings lining the Corniche on the north side of West Bay.
While a relatively small technical centre had previously been developed nearby at Medinat Khalifa and was the first tertiary educational facility in the peninsula, the new University was to be not just a major and novel development in physical construction terms for Qatar but, more important, was envisaged to be a necessary step in advancing human resources and education standards in the peninsula, particularly for nationals though also understood to cater for expatriate education.
Inaugurated in February 1985, Qatar University was designed by the late Dr Kamal el-Kafrawi in conjunction with Ove Arup and Partners who were responsible for all the technical aspects of the project. In 1992 it was awarded the Aga Khan Award for Architecture.
The initial university development was designed to comprise:
- a Central Library, administration, and computer centre,
- Men’s and women’s colleges,
- Student activities and sport facilities,
- an Engineering faculty,
- a Science faculty,
- an Educational technology building, and
- Central services units.
though the initial programme was significantly augmented in the coming years.
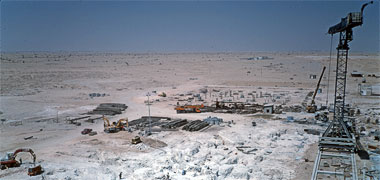
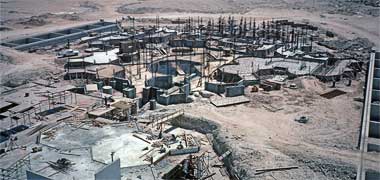
In accordance with the objective of improving manufacturing and construction standards in the State, considerable effort went into designing and establishing processes, standards and procedures for the production of the buildings and equipping of the university.
The main units of the its design were to be self-finished, prefabricated concrete elements and, in order to achieve the necessary standards, a factory for the prefabricated units was established nearby in the north of the NDOD where, with international expertise, this quality of product might be readily produced and moved to the site. Because of this initiative, together with others, methods of fabrication, project quality control and construction achieved standards not seen before in the peninsula.
The two photographs above were taken in October 1980 and show the first stages in the construction of the project. In the first photograph the relationship of the university site to the desert north of the NDOD can be seen with the first stages of the foundations going in and the tracks and cranes handling the units seen left and right. The second photograph shows the project a little more advanced with walls at ground floor level erected and propped and the distinctive shapes of the octagonal floor plan evident.
Here is an illustration of some of those basic pre-cast concrete units assembled into a typical grouping during the early stages of the construction period. The basic two-dimensional plan pattern of octagons linked by squares can be discerned, as well as there being an indication of the lack of light that was to be a characteristic of the lower levels of the octagons. What is not possible to see is the high quality of the pre-cast concrete panels, a significant advance in construction standards, and one that was used to set an example for future building works.

This photograph illustrates the geometrically based plan form around which the initial university buildings were designed and constructed. This form was established of octagons linked by squares, with square wind and light towers – notionally derived from the local traditional architecture – sitting on many of the octagons, and the pedestrian axes aligned with the direction of the prevailing winds that sweep the peninsula.
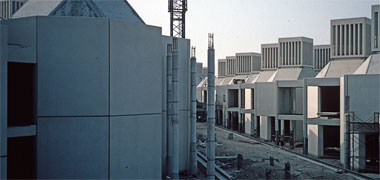
Taken in July 1982, this view looks along the internal pedestrian route of the project that can be seen in the above photograph running north-north-west to south-south-east towards the left side of the photograph. It illustrates the design of the wind towers, but with the project still under construction and the glazing of the two-storey structures below them yet to be fixed in place.
While there has been criticism of the non-functioning wind towers and the lack of spatial flexibility intrinsic in the octagonal and square plan form, the university remains, nevertheless, an extraordinary project.
The Corniche
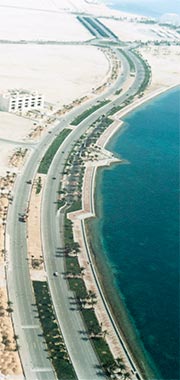
Public spaces are particularly important in the Arab world. They are the setting for congregation, festivity, exercise, recreation, sport and relaxation. Land is an extremely valuable resource and, in many countries, public spaces are relatively small for historical reasons, or of necessity. The Corniche was envisaged as a space in which all or most of these categories might be enjoyed on both formal and informal activities, the fact that the area was created de novo enabling it to be generous in its proportions and its suitability in which to entertain a variety of activities. This photograph, taken in February 1986, gives an indication of the Corniche at its northern end where it breaks away from the West Bay and skirts the Hotel and Conference Centre, out of picture top right.
There are notes in a number of places relating to the Doha Corniche and its development, but it would be sensible to draw out the rationale behind its development here briefly. It is a very important space. In both conceptual terms as well as constructional, it was one of the most significant initiatives taken by the State in developing architectural, landscaping and construction standards while introducing the concept of recreational and formal space for use by both the State and the public. It was not seen as a simplistic trim to the sea as has been the case in many places, but as an outside room in which a number of activities might be enjoyed throughout the year. It was and is a project as important as many of the buildings which are usually seen as reflecting modern architecture in the State. In many ways it is more than that, and the extent of its enjoyment demonstrates its continuing popularity.
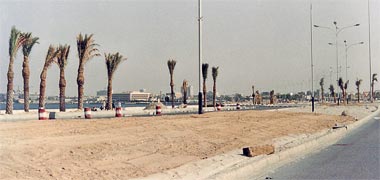

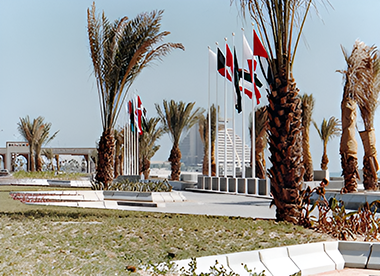
Planning in Doha continued based on developing Doha Municipality’s Llewelyn-Davies and Shankland Cox plans, but increasingly on the planning initiatives of WLPA which had set out not only the structure for Doha but also for the New District of Doha, which now formed an integral part of Doha. The Corniche was an important vehicular and pedestrian element of the plan with the early nineteen-eighties witnessing its construction. In the first of these contemporary photographs the scale of the median cross section can be seen together with the first pre-cast concrete elements on the littoral side. The white building in the distance is the Ministry of the Interior, constructed at al-Bida, the original urban development at this part of the coast. Further east along the Corniche, nearer the centre of Doha and approaching the Diwan al Amiri roundabout from the west, the second photograph, again taken in the early nineteen-eighties, shows on the right the Ministry of Foreign Affairs and, on the left, the glazed façade and white capping of Qatar National Bank with Government House behind it on the edge of the photograph. The third photograph was taken during construction in the 1980s, of the State Plaza and shows newly planted palm trees together with flags and a triumphal arch constructed across the carriageways in the distance, left.
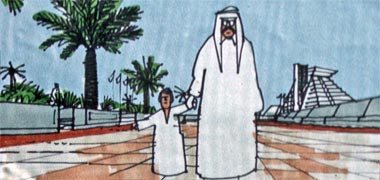

These were important developments in the planning of Doha. The Corniche was to be seen as the open face of Doha, not only the front it presented to the world, but also a facility to be enjoyed by pedestrians as illustrated both in this sketch, illustrating the intention, as well as in the photograph below, taken in February 1983 before the pedestrian element of the Corniche was completed with the addition of its paving. More particularly, in planning terms the Corniche was seen as a ceremonial route into the New District of Doha with the ‘A’ ring road intended to link the normal traffic loading between the NDOD and Doha. The buildings associated with it were understood to be important in this urban scene – both those in the NDOD as well as those existing in Doha.

One of the most important urban elements in Doha was the Diwan al Amiri grouping, that is the old Diwan al Amiri, the clock tower and the main mosque together with its manara, an extremely distinctive urban design feature of Doha and one that will have had a significant effect on the residents of Doha as the old Palace sat on its promentary to the west of the town, and overlooking it. This photograph, taken from the Diwan al Amiri roundabout on the Corniche, shows one of the first steps in establishing a setting for this grouping, one that was to be developed further with the construction of the new Diwan al Amiri to the west of the existing building. The photograph shows not only the relatively dramatic setting of the old Diwan al Amiri but the kerbing units, known as vehicle barriers and designed to prevent vehicles moving across them, in the process of installation.

These next two photographs were taken in October 1983 further west along the Corniche and illustrate something of the scale and character of work that was carried out to establish the pedestrian elements of the Corniche. The precast concrete vehicle barriers can be seen together with the red and dark grey concrete blocks that were used to pave the area. Palms have been brought in, still with their branches wrapped which was a normal practice until they are stabilised and surrounding work completed. The cables lead to sand-blasting equipment used to finish the precast concrete units.



In the following aerial views, something of the scale of the Corniche development can be judged. The first of the photographs shows one side of the dual carriageway separated from the paved pedestrian walkway on the right by the staggered structured arrangment of the parking area. Holes are being dug with the use of mechanical equipment in preparation for the planting of the palm trees. This element of natural landscaping was intended to be a significant element of the design of the Corniche, creating a vertical emphasis and, for those travelling around it in a vehicle, an intuitive understanding of the geometry of its curve.
The second aerial photograph shows the roundabout adjacent to the Ministry of Inforation complex which also housed the State’s new National Theatre. There are two significant points to note here. The first is that the roundabout was designed in the standard design of the Ministry of Public Works in that a wall was required in order to protect pedestrians on the walkway from vehicles accidentally coming off the roundabout. The wall was intended to be decorated but it is a fact that the walkway is constrained if not constricted by the design of the roundabout.
The third aerial photograph was taken of the State Plaza under construction. This element of the Corniche was intended to be a location for the more formal events that mark the seasons as well as for informal gatherings.
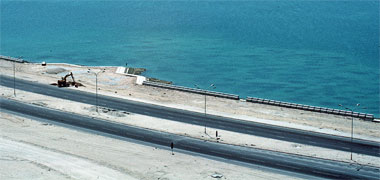
Similar to the State Plaza, but on a smaller scale, here is a view of one of the littoral features of the Corniche, taken from the air. The dual-three roadway can be seen as well as its intervening median, and the amount of land to be given to the pedestrian, landscaping and parking element can also be gauged. The precast concrete units shown in detail below can be seen lined up along the edge of the sea, awaiting permanent fixing. These smaller elements were inserted both to break down the scale of the edge trim, but also to provide resting or activity spots along the length of the Corniche.
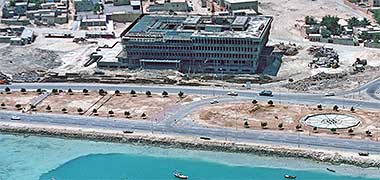
While the emphasis appeared to be on creating the vehicular and pedestrian elements of the Corniche, buildings were also seen as necessary elements of the overall design. Elsewhere there are notes about the intent to create a coordinated complex of ministry buildings. Regrettably that intent was diminished by a number of decisions, or lack of them, and imperative to build some ministries urgently. One of those buildings is illustrated here and should be read in its relationship to the Corniche – the Ministry of the Interior, seen in this aerial view under construction in March 1976 at al-Bida.

This detail is of the end of one of the precast concrete units that were used to trim the sea edge. Previously there had been plans to create a balustrade along the edge of the Corniche but it was argued that it would be far more in keeping with the marine character of the Corniche, as well as permitting views from vehicles, if there were to be no balustrade but a lower, concrete unit. To test this, a balustrade was erected between the old jetty and Port roundabouts to test the theory, it being obvious that there was significant interference with enjoyment of the West Bay if the balustrading was to be continued along the Corniche.
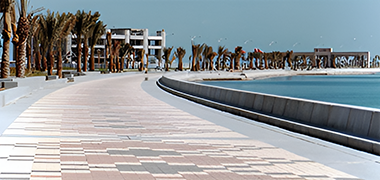

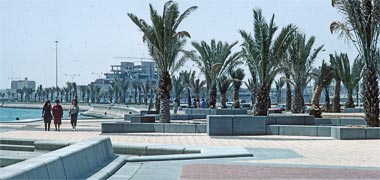
These next three photographs show something of the character of the Corniche pedestrian area when it was finished. The first two photographs were taken in 1983, the third in March 1984. They shows more clearly the quality of both the space and finishes being established for those using the Corniche. The first photograph looks more or less north and shows, on the left, the new building for the Gulf Organisation for Industrial Consultancy and, on the right, a celebratory arch constructed over the road – a long tradition on National and similar days. The second photograph, taken from the same point but with a different lens, illustrates the importance given to the Sheraton Hotel in acting as the focal point at the end of the Corniche when viewed from the pedestrian area. The third photograph shows the pedestrian area open and being used. In fact people were using the pedestrian area long before this photograph was taken, such was the attraction of the sea edge even prior to its being paved as the photograph above illustrates. Since that photograph was taken the use of the Corniche pedestrian area has expanded considerably. The area set aside for pedestrians is generous and incorporates seating as well as direct access to the sea at this point. This is an area designed to be enjoyed by pedestrians and, in this, has proved extremely successful.
Other roads in the New District of Doha

At the same time that the Corniche was being developed, the road system within the New District of Doha was also being extended from the existing Doha road system in accordance with the WLPA masterplan. This first photograph shows the extent of this work in October 1981. The Hotel and Conference Centre can be seen at the point of the new filled area with the planned Diplomatic area to its north, left, on the photograph. The island of al-Safliyah can be seen behind this at the top of the photograph. The island in the centre of West Bay is also evident, left as a feature due to its hard nature and the cost to remove. The Corniche and ‘A’ ring road can be clearly seen with, bottom left, the road coming down the hill from Medinat Khalifa and the television centre established in its new roundabout junction with the ‘A’ ring road.

Having an area free of constraints made the work of installing utilities theoretically more easily than it would have been within the existing town. Here, the ‘A’ ring road junction with one of the cross links to the Corniche had traffic lights installed at their junction. This seemed strange at the time as there was no development adjacent to the roads for some time. It created, for some time, an interesting dilemma for drivers who could see no traffic holding them up, so would drive straight through with the lights at red, an activity that gradually became more precarious as traffic volumes increased.
The installation of the roads network saw the introduction of a formal coordination system between the government agencies involved in the process. In particular there was a common trench design developed in order to reduce the amount of trenching in the NDOD.
By comparison, in the Diplomatic area of Riyadh, a slightly different approach was taken with utility installation. The land on which the development was constructed was heavily modelled and the Saudi government elected to enter into a design and build contract with an international company. This company was responsible for designing the layout to agreed plans, and then supervising the installation of all utilities up to stubs on each plot to which those later developing each site would link their buildings. At the same time all the paving was carried out and the roads were graded and finished up to sub-grade level. This created a good surface for those using the area to execute the buildings and, on their being finished, the roads were to be finished. By this method it was intended that the finished product would be of a high standard and not damaged by the issue that seems to concern clients the most, trenching.
Coordination
As suggested above, one of the problems of inconsistent development, both physical as well as institutional, was the lack of coordination between those engaged in construction of the physical environment. This also had its effects in other areas, but that will have to be discussed elsewhere.
The development of the NDOD was intended to be a model, not only in terms of its planning, but also in the selection and design of the different elements that were constructed within it. But more than this, it presented an opportunity to improve the capabilities of the construction industry in both the private and public sectors.
The construction industry was in nascent form with companies’ capabilities dramatically uneven. One of the reasons for this was that while the market had been slowly developing, expertise and controls had not been keeping pace with the increasing rate of development. In addition, the registration of companies was effected with their being given the title of ‘general merchant and contractor’, a term that enabled any merchant to construct a building legally. While this was seen to be a method of helping nationals to develop the country while improving themselves, there were soon apparent a number of difficulties. The Ministry of Public Works was able to constrain some of the more obvious problems that might arise by restricting to six the number of houses a contractor was permitted to carry out as a single contract. However, with time an effort was made to prequalify contractors according to their proven ability, though this mechanism proved difficult to enforce. The problem of matching contracts to contractors, the manner in which owners brought in their professional workforce, and issues relating to permissions and supervision continued to produce construction of poor quality.
more to be written…
Planning parameters
The New District of Doha was intended to take a number of land uses that would see a relatively low development density of between 25 and 35 persons per hectare. The area was considered to be suited to take a median population of around 40,000, this increasing to 60,000 by the turn of the century by linking the structure through to Madinat Khalifa in the West. However, it was understood that the density would depend upon decisions relating to housing type mix and increasingly low density national housing standards.
Circulation structure
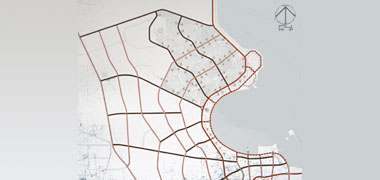
The circulation structure that formed the linear grid on which development would be located, was established as approximately a one kilometre square, an optimal function of the population and the traffic it would generate. Those living within each neighbourhood would have optimal walking distance both to local amenities, as well as to the main roads where the public transport system would run. This circulation structure would support a dual-three road system incorporating landscaping with roundabouts at the junctions of these primary distributors.
Roads aligned parallel with the Corniche were seen as inter-urban connectors; those at right angles to the Corniche as lateral connectors. It was anticipated that the inter-urban connectors would take a heavier load than the lateral connectors. The main inter-urban road, which was seen to take the major traffic loading was, at that time, the ‘A’ ring road. It and the Corniche would line the back and front of the ministries and business districts that fronted onto the Corniche. There would be no access to these districts directly from the Corniche, although the possibility of ceremonial access was recognised.
The Corniche

The Corniche, which includes both the road system, landscaping and pedestrian pavements, was perceived as a major design element for Doha. From the Qatar National Museum, situated on Doha’s East bay, the Corniche stretches almost seven kilometres to the Hotel and Conference Centre, seen on the right of this photograph, taken in 1984. Although the port breaks the continuous relationship with the sea, the opportunity was taken to ensure that the Corniche should develop as a linear park, providing both a recreational resource as well as a ceremonial route. Strongly planted with some associated parking, it was intended to provide a broad walkway immediately adjacent to the sea, with no railings to interfere with view from passing vehicles. Its northern ending in the New District of Doha was specifically marked with an iconic architectural building, the Hotel and Conference Centre.
A major element of the Corniche, in fact of Doha as a whole, was the identification of a site for tower. This was to be located at the end of the main jetty which at the northern end of Grand Hamad. This strong urban design feature was to form a focus for anybody moving north along Grand Hamad, and would also be a strong vertical feature marking Doha’s suq for those moving around the Corniche, both from the east as well as the west.
Neighbourhood units
Within each of the road grids it was anticipated that there would be neighbourhood units of between 4,000 and 5,000 people. This population would be housed in approximately 1,000 housing units that would include around 250 multi-family units in order to maintain a mixed population. At that time, 1,000 housing units per annum was the shortfall in housing provision.
However, it was not envisaged that each of the neighbourhood units would be populated at the same densities. Senior Staff housing areas, for instance, would have a lower density and would be located further away from the Corniche, the higher densities being located closer to the Corniche and the main distributors.
Education within the NDOD
The levels of population within a neighbourhood unit would theoretically support one girls’ and one boys’ primary school. Two such units would support one girls’ and one boys’ preparatory school, and four of the units would support one girls’ and one boys’ secondary school.
Activity centres
The planning of centres followed established hierarchical principles, but with a difference in that they were viewed as being located on a lineal system in a similar way to traditional Arab aswaaq. The activity centres were seen as being mixed use and would contain a range of commercial, retail, educational, municipal and other uses that would provide appropriate facilities to those living within a short distance of them. Most importantly, the ability to move around on foot at grade was considered imperative.
Integration of the different communities was also considered to be an important issue in deciding upon the manner in which residential units would relate to communal activities. Short walking distances were anticipated to contribute to this, but there was also a requirement to mix uses, incorporating small uses with major ones in order to ensure that areas were not left dead at night and that the communities would have opportunities to mingle.
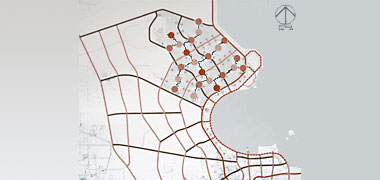
The centres would move through the neighbourhood units allowing some city-wide and community facilities to be located adjacent to primary roads, but locating other community facilities and neighbourhood facilities away from those roads. The scale and hierarchy of those centres would reflect the density of associated housing, providing at the smaller levels not just local shopping, but also crafts and repair shops, small scale research and development, and local scale civic and government offices.
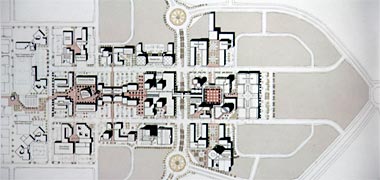
It was intended that two of the centres would develop as major district centres with the capability of attracting custom from the whole of the Doha conurbation though obviously more related to local residents and workers. The first of those to be developed would be the centre located adjacent to the Hotel and Conference Centre, the other adjacent to the University. To the side is an illustrative sketch plan showing how the centre might be structured, the pink areas representing the open pedestrianised elements of the centre.
Planting policies

There are notes on another page which, among other aspects, look at some of those relating to planting in the peninsula. Here it is worth noting that considerable thought went into the policies that might be considered in the development of buildings and their associated activities. Having said that, it might be argued that more might have been defined with regard to specific areas of plants and planting related both to the peninsula as well as Islamic principles.
More to be written…
Policies on height
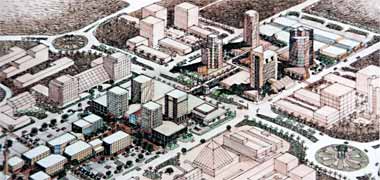
Planning of the New District of Doha anticipated that buildings would be of the significant heights they now reach. Ten to twelve storeys was thought to be sufficient to cater for the needs of the business and State requirements at that time. The Qatar Petroleum building and Salam Plaza, shown above illustrate the bulk of such development. For a number of reasons, development was seen as being carried out on discrete sites, rather than being designed and constructed in a more integrated form. This had much to do with nervousness of the market and the lack of belief in the future of the NDOD, it being easier to encourage single site users, whether public or private.
The oblique aerial perspective above is also of the District Centre associated with the Hotel and Conference Centre and gives some indication of its scale and anticipated character. With such an important resource as the West Bay, it was considered imperative that there would be a degree of protection of the views to be enjoyed from the NDOD into the Bay. This would be effected by ensuring tall buildings did not block views to the east and south – tall buildings would not be located in front of smaller ones – and that by locating buildings on an orthagonal north-south oriented grid, views between them would also be possible.

In the event the rapid pace of development within the State at the end of the twentieth century demanded much higher densities than had at first been envisaged, and far taller buildings were constructed on the individual sites without reconsideration of the urban design principles first envisaged. While rising land values played a strong part in directing the character of development, the resulting densities created difficulties, particularly on a road system which had been designed for lower densities.
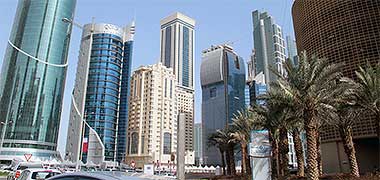
The photograph above and here illustrate something of the resulting character of the urban environment created in the east of the NDOD. In the first, aerial, photograph the Hotel and Conference Centre can be seen in the bottom left corner with taller constructions to its west along the Corniche, and north behind the Diplomatic Area beside the coast. The second photograph gives an indication of the urban character created by the tall buildings which generally follow the iconic style of modern architectural design imported from the West. Some commentary on this can be found on one of the urban design pages, but there is much else written elsewhere critical of this direction for architecture in Arabic countries.

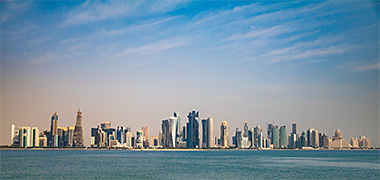
While the scale and density of development can be witnessed by moving through the New District of Doha either on foot or in a vehicle, the density can be more dramatically encapsulated in a single view across the West Bay. Here, in this first photograph taken at the end of 2012 from the park at the Museum of Islamic Art, is an illustration of the scale of development of the NDOD, or at least the taller buildings fronting the West Bay.
The second photograph, taken a little later and from a viewpoint a little further to the west and with a wider lens, shows how the New District of Doha looks at the beginning of the 2020s. The Hotel and Conference Centre can just be glimpsed on the right of the photograph.

It is immediately apparent how relatively small the Hotel and Conference Centre development appears to be when compared with the buildings which came later. Bear in mind that the hotel can be considered to be an eighteen storey building. Luckily, the triangular form chosen for the hotel was one which helps it retain a degree of distinction on the end point of the NDOD – despite the heights of subsequent development. It can just be glimpsed as the white dot towards the top left edge of this photograph, taken in February 2015. This aerial view illustrates the dramatic height of the New District of Doha development and the subsequent development to its north when compared with the lower heights to be found in the adjacent areas of Doha.
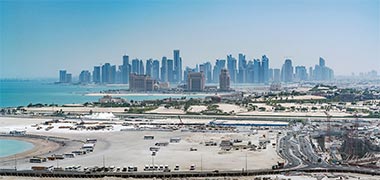
The photographs here illustrate the general mass of the buildings that have developed at the southern edge of the New District of Doha, overlooking West Bay. This first image shows how the buildings appear from a point adjacent to the Pearl development, around five kilometres away and viewed almost directly south. On the right edge of the photograph can be seen a few of the taller buildings in the older Doha centre, about eight kilometres distant. Bear in mind that the buildings are up to seventy stories in height, the tallest, the Doha Media Centre, being 286 metres in height.
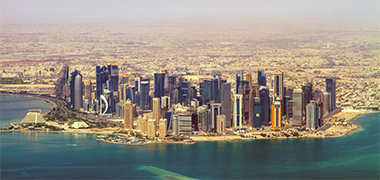
This second, aerial image, was taken from approximately the north-east and illustrates how the original reclaimed area of the New District of Doha has been developed. The scale of the buildings can be judged by comparing them with the first building on the NDOD, the Hotel and Conference Centre, which can be seen on the left hand edge of the photograph.
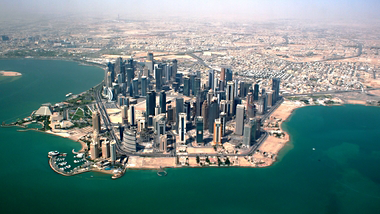
This third, aerial image, was taken from a similar direction but slightly higher elevation to that above and, I believe, was captured in 2020. It has been added to give a little more information about the scale of this area of the New District of Doha and its relationship in terms of density, with the centre of Doha and the intervening urban development.
These photographs generally illustrate the uncoordinated grouping of tall buildings, some of which may have architectural merit but, in their apparently arbitrary disposition, form an indistinct mass within which, particularly from the north, there is neither a memorable outline nor a particular focus. Many of the great cities of the world are remembered primarily with reference to their tall buildings. While, from Doha’s Corniche, the triangular form of the Hotel and Conference Centre still provide a remarkable visual conclusion to the view around West Bay, perhaps it requires another very tall structure to create a more memorable association for the urban development of Doha.
Planning at Khor
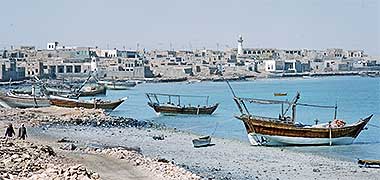
As well as developing a plan for Greater Doha, Llewelyn-Davies were asked to produce a plan for Khor in the north-east of the peninsula. The original difficulty they faced was that, despite their attempts to prevent or at least slow destruction of the town, bulldozers were brought in and levelled the town in 1972, leaving only a small manara, the foreshore continuing to be used by the Khor fishing fleet. This photograph was taken after some of the housing had been taken down, but with the heart of the town still remaining along the foreshore. Most of what you see was razed within a month or so.
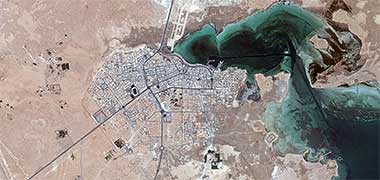
The process for re-housing the displaced residents had started with both the Ministries of Municipal Affairs and Public Works reacting to the pressures placed on them to provide housing for those losing their houses on the foreshore. This was very similar to the pressures created elsewhere, particularly Doha, everybody wishing to take advantage of the government’s decision to give free land and a house to all nationals.
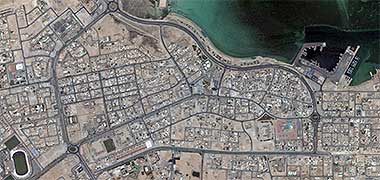
This housing was planned on a variation of the standard pattern seen at Medinat Khalifa, north of Doha, and was located south and west of the existing town. Esssentially the 30m x 30m lots were laid out in smaller groups than at Medinat Kholifa with little consideration for the ancillary services and their structured grouping. This might have had something to do with land ownership as the government were still negotiating with owners in those early days of the new administration. It is evident from the two aerial images above, that the town expanded considerably, though much of this has to do with the considerable expansion Qatar has undergone since the mid-1990s.
Presented with a fait accompli the planners were asked to concentrate on confirming decisions previously made, assuring the structure plan would provide for the future development of the town, and creating an attractive foreshore on the area recently occupied by the housing.

As the Ministry of Public Works had provided the infrastructure plans as well as the housing layouts – and was actively constructing the roads and drainage networks – there was little to be done with the structure plan as it was considered at that time that Khor would expand slowly and the new framework would accommodate foreseen development for the foreseeable future. So it was the Corniche Park which formed the focus of their energies.
more to be written…
Planning at Umm Said

Prior to 1947 there had been no development at Umm Said – now referred to as Mesaieed. In that year a tanker terminal was established to provide for the loading of the oil being won in the oil fields on the east of the peninsula. Umm Said was selected for being situated both near deep water as well as the opening of the Gulf to the Arabian Sea and onwards to the West. Doha and Umm Said were the first two areas in the peninsula to have plans prepared for them.
Umm Said has developed with industrialisation and, since 1997, is a municipality with its centre having the same name. It is known as ‘Mesaieed Industrial City’ and has its own website. It is the location of a number of the State’s industrial operations. In this note I shall continue to refer to the original name as that it appears on the older documentation.
The first long term structure plan was prepared for Umm Said in 1977. By 1983 it was realised that the provision of ancillary facilities in the town was falling behind with regard to housing, urban amenities and community facilities. This is not uncommon in any rapid development but, in Umm Said, was regarded as more serious as Doha, the nearest location for those living in Umm Said to find these facilities, was a considerable distance away.
By 1976 there were around 700 dwelling units, mostly in barracks-style units but with some villas. Estimates for 1983 were that the resident population would be around 6,400. At that time there was a
- health centre,
- police station,
- fire station,
- post office,
- two banks,
- bakery,
- cold store,
- two primary schools,
- international school,
- staff clubs,
- mosques,
- cinema, and a
- golf course.
As mentioned previously, Umm Said was developed due to its proximity to deep water, but the site itself has considerable physical constraints on it. The industrial complex was situated against the water, developing north-west away from it. As a consequence, the town is constrained
- on its south side by the industrial complex,
- on its west by sand dunes as well as by the energy corridor linking with the east side of the peninsula and,
- to its east by an area of sabkha.

This leaves the capability for development to expand towards the north of the town with distributors flanking it on the east and west – that on the west leading towards Salwa and the Saudi border, that on the east leading from the port north towards Wakra and Doha and, from there to the rest of the peninsula. While the centre of gravity for activities is to the north of the town, there has always been the attraction of Khor al-Udeid to the south which is very popular for those wanting to get off-road and drive on the sand dunes. It is heavily used at the weekend.

The structure plan for Umm Said originally suggested that the town would have five planned neighbourhoods, one of them focussed on the town centre, shown here in this illustrative diagram, and each of them having its own neighbourhood centre. Defined by primary or secondary roads the neighbourhoods were further divided into local areas, each with its own local centre to provide for daily needs and to have a distinct character, the road system permitting and encouraging movement within the different neighbourhoods, both vehicular and pedestrian.
The local centres were designed to provide a range of facilities as well as commerce, a local mosque, parking and a degree of recreational opportunities with the town centre providing similar facilities, but to a larger scale.
A pedestrian system was designed to run through the town, linking the local centres as well as containing a range of recreational facilities.
Residential development was catered for with a variety of densities, the highest being associated with the town centre with, generally, with medium density housing positioned to the east and low density to the west.
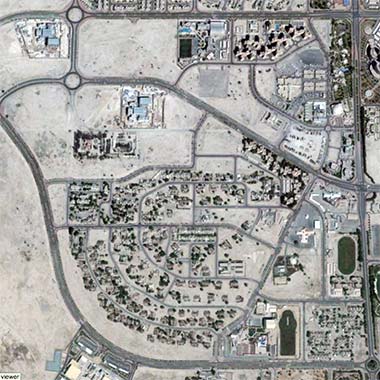
By the mid-1970s it became obvious that there was an increasing and significant shortage of residential accommodation to support the rapidly burgeoning industries for which Umm Said had been designated. Faced with this need the government rapidly commissioned a number of projects not only to provide housing but also the related facilities that would be needed to complement the increased population.
Senior Staff were provided for, in the main, by the development of villas, but Intermediate Staff housing for expatriates was initially provided in a similar manner to the housing, illustrated above, which was being constructed in the New District of Doha, and by the same architect, Georges Candilis.

There seems to be very little known about the development of this housing in Umm Said. Like Candilis’ housing on the New District of Doha, it appears there is no listing in any of the records of his work. However, Candilis did design the housing in the NDOD as well as that for the Intermediate Staff in Umm Said, this latter housing being slightly larger than the 216 units in the NDOD. I believe the Umm Said project to have contained 240 units though I have to admit to being unsure at this distance in time. I was also unsure if the Umm Said housing still exists.
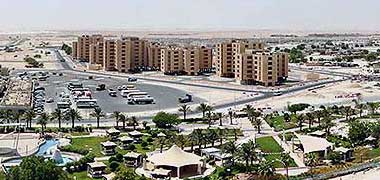
The Intermediate Staff housing on the New District of Doha was brought down some time around the end of 2004 and the land on which it stood redeveloped. However, close inspection of aerial photographs of Umm Said suggests that the housing development shown in these two aerial and perspective images is of the Intermediate Staff housing as they are extremely similar in the disposition of the elements. In addition, two photographs have been found which appear to be of the project and illustrate its elevations. Compare this, lower, image with the two photographs above of the Candilis housing in the NDOD, the latter taken around 1981.
Despite the length of time the housing has stood in Umm Said, there appears to have been no attempt to establish landscaping around the project, as was originally intended due to its exposure to the shamaal and the open character of the housing design – as well as the concomitant urban design policies integrating planting with residential and other land uses.
more to be written…
Geography | top | Planning 02
Search the Islamic design study pages
- Introduction
- Arabic / Islamic design
- Arabic / Islamic geometry 01
- Arabic / Islamic geometry 02
- Arabic / Islamic geometry 03
- Arabic / Islamic geometry 04
- Islamic architecture
- Islamic urban design 01
- Islamic urban design 02
- Islamic urban design 03
- Islamic urban design 04
- Islamic urban design 05
- Arabic / Islamic gardens
- Gulf architecture 01
- Gulf architecture 02
- Gulf architecture 03
- Gulf architecture 04
- Gulf architecture 05
- Gulf architecture 06
- Gulf architecture 07
- Gulf architecture 08
- Infrastructure development
- The building industry
- Environmental control
- Perception
- The household on its lot
- A new approach – conceptual
- A new approach – principles
- A new approach – details
- Al Salata al jadida
- Public housing
- Expatriate housing study
- Apartment housing
- Pressures for change
- The State’s administration
- Society 01
- Society 02
- Society 03
- Society 04
- Society 05
- Society 06
- History of the peninsula
- Geography
- Planning 01
- Planning 02
- Population
- Traditional boats
- Boat types
- Old Qatar 01
- Old Qatar 02
- Security
- Protection
- Design brief
- Design elements
- Building regulations
- Glossary
- Glossary addendum
- References
- References addendum
- Links to other sites