
a collection of notes on areas of personal interest
- Introduction
- Arabic / Islamic design
- Arabic / Islamic geometry 01
- Arabic / Islamic geometry 02
- Arabic / Islamic geometry 03
- Arabic / Islamic geometry 04
- Islamic architecture
- Islamic urban design 01
- Islamic urban design 02
- Islamic urban design 03
- Islamic urban design 04
- Islamic urban design 05
- Arabic / Islamic gardens
- Gulf architecture 01
- Gulf architecture 02
- Gulf architecture 03
- Gulf architecture 04
- Gulf architecture 05
- Gulf architecture 06
- Gulf architecture 07
- Gulf architecture 08
- Infrastructure development
- The building industry
- Environmental control
- Perception
- The household on its lot
- A new approach – conceptual
- A new approach – principles
- A new approach – details
- Al Salata al jadida
- Public housing
- Expatriate housing study
- Apartment housing
- Pressures for change
- The State’s administration
- Society 01
- Society 02
- Society 03
- Society 04
- Society 05
- Society 06
- History of the peninsula
- Geography
- Planning 01
- Planning 02
- Population
- Traditional boats
- Boat types
- Old Qatar 01
- Old Qatar 02
- Security
- Protection
- Design brief
- Design elements
- Building regulations
- Glossary
- Glossary addendum
- References
- References addendum
- Links to other sites
Introduction

The development of Qatar really began only after the end of the Second World War when the country was opened up again for exploitation of the oil on the west side of the peninsula. The early metalled roads were laid on the scraped desert and tended to follow the old tracks, sometimes this causing problems when the road changed direction at each slight hill which had delineated the traditional way-finding system. The rains damaged these road, particularly at their edges and potholes were a continuing problem.

But even by the nineteen fifties and sixties there was little in the way of infrastructural development in the peninsula as we know it today. There were a few metalled roads such as this leading to one of the smaller towns, but much of the State had no electricity or safe water, and there was no sewerage system. It had become obvious that a degree of planning was needed if Doha and the smaller conurbations were to expand sensibly, and for utilities to be provided both to existing as well as future development. At that stage in the history of the peninsula there was not yet an understanding of the rate of expansion of the Qatari population, nor of the impact the oil industry would be likely to have over time.

By the end of the Second World War, the population of the peninsula had decreased to 25,000 due to destabilising effects related to development in Bahrein and its political relationship with Qatar, described in a little more detail on the page dealing with the population of Qatar. But by 1971 the population had risen significantly to around 120,000 of whom 42,000 were Qataris. By this time ministries had been established, in particular the Ministry of Electricity and Water, the Ministry of Public Works and the Ministry of Transport and Communications who were charged with the responsibilities of establishing coherent utility and infrastructural systems.
In the public understanding the concept of development is often considered to mean buidings and roads. These elements certainly tend to be the most obviously apparent demonstration of development and this thinking seems to extend even into some professional realms. But buildings can not be developed without there being a concomitant construction of roads taking traffic to and from those buildings; and the facilities which enable those within the buildings to live and carry out their functions must also be developed. In no particular order, electricity, water, drainage and sewerage together with the means to communicate are necessities and go hand in hand with the planning of development even though their presence may not be always readily apparent.
The road system
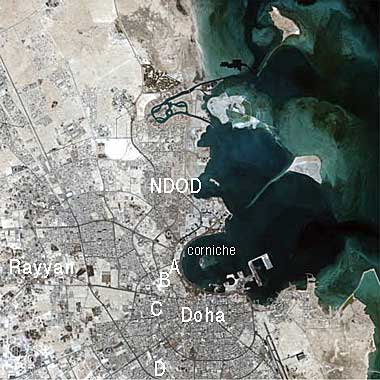
By the early seventies the beginnings of the State’s modern engineering had put in place a radial ring road pattern in Doha to accommodate the increasing numbers, character and requirements of motor vehicles. At that time the major elements of development were within the ‘C’ ring road and with very little outside it. Rayyan was a relatively small town to the west of Doha where many of the Royal Family lived but, as you can see from this photograph taken in 2005, there has been outward growth, coalescence and development of the New District of Doha, the NDOD. The above photograph shows the sequence of Corniche, ‘A’, ‘B’, ‘C’, and ‘D’ ring roads.

Where these roads followed existing routes out of Doha they did not require extensive demolition though the road widening did have a significant effect on the number of houses demolished in the region of the straightened road. Where these ‘improvements’ were made within the town they required the destruction of many houses as well as introducing for the first time large scale streets alien to the grain of development within the town, and adversely affected its micro-climate. In retrospect it is easy to blame Western planners for the imposition of their concepts of planning improvement, but not only did the State see demolition and its concomitant compensation as a means of disbursing the increasing income from oil revenues, but there was also considerable pressure by land owners to have their land and buildings taken in order to obtain the significant monies they knew to be available. I am very familiar with being approached by individuals wanting to ensure that their land or buildings were demolished in order to gain compensation.
Between these roads the pattern of the more recently constructed houses was maintained complete with existing families still living in the traditional manner but, by the seventies, this ceased for reasons explained elsewhere.

The new main road system was generally designed as dual-two roads with a central median strip finished with pre-cast concrete paving stones, and having plants – often ficus nitida or ficus retusa, as shown here – planted at regular intervals and watered by tanker rather than having standpoints built in. This road illustrates the character of those roads. I believe it is the road leading north, down from the Clock Tower roundabout in front of the Diwan al Amiri to the Ruler’s Jetty roundabout on the Corniche. The new Sheraton can just be made out in the distance. The plot of land to the right was subsequently developed by the Government with the Ministry of Foreign Affairs. Note both the standard treatment of the kerb stones with their alternate black and white paint and the lighting standards – both the double headed units on the median strip as well as the taller, single unit on the centre of the roundabout.
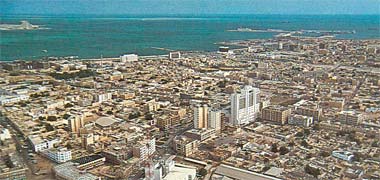
Around the same time as the above photograph was taken, a number of postcards were issued by the Ministry of Information, one of them illustrating the centre of Doha. The new Sheraton Hotel on the point of the New District of Doha can be seen top left with the Diwan al Amiri on the coast on the left. The port development can be seen to the right with the island of Safliyah between them, below the horizon. The white building breaking the shore line is the Ministry of Foreign Affairs and the dark building to the right is the Qatar National Bank. On the right of the photograph the demolitions for the development of Grand Hamad Avenue can just be made out.
Roundabouts

The traffic engineering solution of those days demanded that junctions were constructed with roundabouts on them to cater for the anticipated needs of the traffic. Bear in mind that, in 1972 for instance, there were few roads provided with light controlled junctions. The junctions of Abdullah bin Thani Street with Rayyan Road and Wadi Musheirib had lights as, I think did Rayyan Road with Electricity Street. There must have been others in the central area where there wasn’t the space for a roundabout, but where there was space a roundabout would be preferred. I can recall being told that lights were thought offensive, whereas roundabouts were a more polite way of guiding you at a junction. Roundabouts were a standard solution on British road systems where the engineers came from and it was unsurprising that they became such a recognisable feature of the road system. With the calculated flows of traffic based on population densities and activity distribution, this form of junction made considerable engineering sense on the road system outside the central area. Where they were constructed outside Doha – as in their aerial photograph taken in March 1976 – there was the necessary space required to set them out theoretically correct although, within Doha, particularly within the inner ring, they were sometimes constrained by ownership problems. This was an issue which was not uncommon, as a photograph below illustrates.

As the central area of Doha began to develop in the 1970s, various elements of the road infrastructure were extended or developed. The ‘C’ Ring Road which, at the beginning of the 1970s, was still some way from the southern edge of urban Doha, saw its extension developed to meet the Corniche at feriq al-Khalifat where it intersected with the road leading east to Ras abu-Aboud, essentially an extension of the ‘B’ ring road. At this important junction a flyover was constructed with a roundabout at the lower level. A number of vehicles collided with it in the early days and it was also popular as place to find shade during the summer months, though this was discouraged.



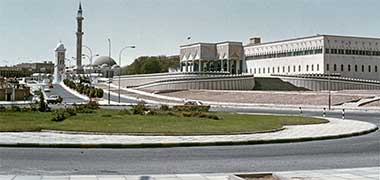
The development of these new roundabouts created an urban design and social benefit as it introduced the ability to bring landscaping to the urban scenes in a more controlled and more visible manner than had previously been the case. At the same time it has to be understood that desalinated water had become more readily available and there was now the possibility to water the landscaping. Elsewhere I have written about the Municipality planting the medians where this was possible, the median being, at its narrowest, around a metre wide. But the roundabouts opened up the possibility of a greater expanse of, usually, soft landscaping in an urban environment that had always been predominately hard, the only notable planting being that seen above the walls surrounding residential properties and the occasional acacia which had taken hold in the public domain.
This group of photographs were taken from official government slides published by the Ministry of Information in the 1970s with the intention of showing the State at its best. The photographs can be seen to represent something of the achievement felt in the new urban landscapes, in this case, the roundabouts – with the exception of the first photograph of the Clock roundabout, the roundabouts themselves are not really the subject of the photograph. Although it can be seen in the third photograph here, I have missed out of this group the Clock Tower roundabout which was developed early in the 1950s and conceived as a piece of design in concert with the Sheikhs’ mosque and the Diwan al-Amiri.

Here is the same roundabout as the lower one above, the photograph being taken in March 1979, showing how little the landscaping had been developed on it in the intervening couple of years, though a similar shape has been created on the landscaping area adjacent to the Diwan al-Amiri from which this photograph was taken. It is possible that the lack of artistic development was due to the emphasis on new work being carried out in preference to revisiting old designs.

Generally, the design treatment of these early roundabouts did not show a great deal of imagination. They were seen, at best, as having a simple two-dimensional geometrical basis to them which might best be covered with grass which was, at that time, something of a luxury and which required considerable watering. The incorporation of shrubs seemed to lag a bit with the Municipality palette developing of grass, flowers and small trees, usually ficus.

As mentioned above it appears that more thought might have gone into the design of the early roundabouts. This example, opposite Jaidah Motors, had a grassed ground cover and rows of ficus trees on the east, left, side but an irregular grouping on the west. There was a drop in level across the roundabout which had a stepped arrangement on the containing low wall, but might have been better developed.
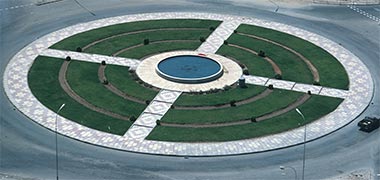

The two-dimensional geometry used for the roundabouts was simple in the extreme. Because the roundabouts were relatively flat it was virtually impossible to discern this geometry when driving around them. It was only when it was possible to see them from adjacent buildings or, as in this case, when photographed from a helicopter in November 1972, that this geometry could be seen. The first of these two roundabouts is the same as that four photographs above, outside the Ports Authority entrance, and incorporating a central fountain feature in a surrounding pool. The paving surrounding the roundabout had a pattern to it but was rarely organised on a radiating geometry, a problem which created difficulties in laying the tiles out; otherwise the finishing of the roundabouts would be grass with flowers.
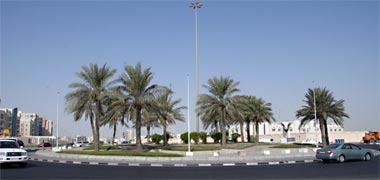
With time, more available funds and increased manpower, the standard roundabouts were developed into more substantial urban elements. There was a similar two-dimensional geometry to them as there had been with the first roundabouts, but the quality of both hard and soft materials had improved so that the kerbs and paving were better detailed, and the planting now showed more of a three-dimensional character to it with the introduction of slight banking, good sized shrubs and, in this case, the planting of palms.
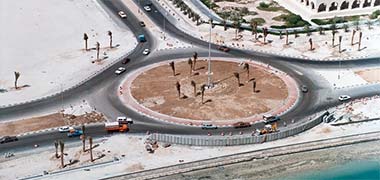
Not all of the roundabouts were successful in design terms. This roundabout, situated on the Corniche next to the Ministry of Information, occupied an important position in its relationship with the bay. Sadly it was believed to be dangerous and, shortly after it was constructed, a pre-cast concrete wall was erected, it being argued both to prevent vehicles going into the sea as well as to protect pedestrians from vehicles. Effectively it concealed the sea from drivers. An attempt was made to improve its constricting effect and appearance by the addition of artwork, but it is a good example of a poorly considered design which should have been understood prior to the installation of the roundabout and adjacent pedestrian route around the bay.
The first roundabouts were seen as elements of the engineering function of the traffic and not design elements. While they were designed as individual exercises, there was no oversight taken of them; they were not envisaged as part of an urban spatial treatment. When the New District of Doha was developed there was a general intention to improve roundabouts from a straightforward design point of view but, again, there was no overall urban design intent other than that they should be seen as elements of the integrated median and edge planting system design that were integrated with the roads. There was, however, an intent with one or two of them, that they should respond to the specific requirements of their setting. One case in point was that which was located at the junction of the road into the West Bay from the Television roundabout and the ‘A’ ring road.
This was perceived as an important point as, on the bay side of the ‘A’ ring road was the State Plaza. The road down the hill was focussed on the bay and it was considered imperative that the road and, therefore, roundabout contributed to this important view. In particular it was important that it was not blocked by heavy development of the roundabout.

In the event the roundabout found itself the setting for a sculpture of two oryx sitting at doe height on top of a twisted column. The roundabout came to be called, not unnaturally, the ‘Al-Maha’ roundabout. The location of this sculpture, in fact the use of roundabouts as locations for public art, is a subject discussed on another page. This was a decision which had a number of benefits, not least, that of aiding way-finding. But there were also negative aspects to it.
This particular roundabout should have had a less obtrusive sculpture on it, one which was more like the older, horizontally organised roundabouts. More than this, the roundabout should have been designed as having an importance others lacked in that it was in design terms a gateway to the West Bay, taking into consideration the whole of the road take – including the adjacent landscaped areas – into consideration. It was an opportunity missed. My own feeling was that it was a mistake to have the beautiful al-wadhihi, a grazing animal located at a distance from the ground, and where drivers would be distracted from their need to navigate the roundabout safely. A better solution would have been to have a herd grazing, sitting and standing in a more casual arrangement, permitting views over to the bay to be maintained, and keeping drivers’ eyes down.
more to be written…

The development of the New District of Doha saw the need to organise road junctions with traffic light controls rather than roundabouts due to the amount of traffic it was calculated the roads would take. The early systems were typically British in design and looked strange as they were located in place prior to the development being constructed; drivers were incensed when, in an otherwise empty area, they were required to abide by them. While the installation of traffic lights made sense in the New District of Doha, much of the rest of Doha continued to rely on roundabouts.

All over Doha, roundabouts are now being taken out and replaced by light controlled junctions due to the pressure of traffic on the road system, itself a result of the higher densities than were originally foreseen. With the roundabouts go the public art sculptures on them which defined those junctions and which enabled people to locate themselves by creating a familiarity with those areas of the urban landscape now sadly lacking with their replacement by light controlled junctions.
more to be written…
Redevelopment
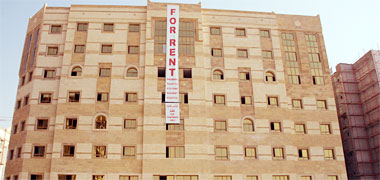
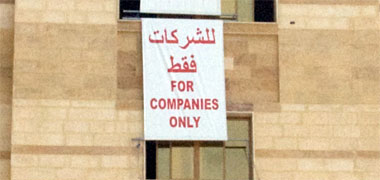
But now, about twenty years later, buildings are being demolished in order to make way for more modern buildings. I assume that the previous buildings have had their costs amortised. Now there are constant complaints about the high cost of accommodation in Qatar which reflects a shortage of the right kind of accommodation. But talking to both Qataris and expatriates as well as through observation, there is accommodation empty, some of it not yet having its utilities connected, but others being held empty due to the owners wishing to have buildings taken over by a single organisation rather than being involved in managing a number of tenants. There is also the continuation of an old problem where some buildings are being kept empty while their owners wait to achieve their desired rental, often a notional exercise.


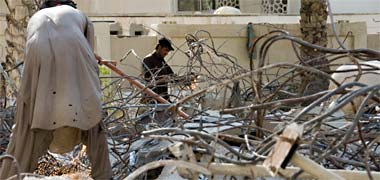
The process of demolition and reconstruction is comparatively fast in Qatar as the government planning system works effectively and the construction industry operates relatively efficiently to develop the building types that are being demanded by clients – in the main, these are housing and offices to house the expatriate workforce – being repetitive in their design, particularly when multi-storey, and not overly complex in their detailing and servicing.
As can be seen in these three photographs, the method of demolition is not very sophisticated and is unlikely to fulfil any of the Health and Safety directives obtaining in Europe. Both the apartment block and the private house shown here were not particularly old when they were demolished but there is an obvious financial imperative to redevelop at higher densities, provided the planning authorities will allow it. All this feeds the construction boom with its wide and varied character of effects. In the case of the private house an attempt was made to save the date palms and, as in every case, to reclaim the steel reinforcement, a dangerous job when carried out, as in this case, in the middle of the demolition process.
Designing for public housing

Going back to the nineteen-seventies, the State was already building public housing in order to consolidate areas into which badu could be settled, as well as for those who were unable to build for themselves. This first photograph to the side was taken at Medinat Khalifa and shows the beginnings of a standardised layout for larger houses rather than the standard thirty metre square sites that were established as a government standard public housing plot, and which were begun adjacent to these houses.

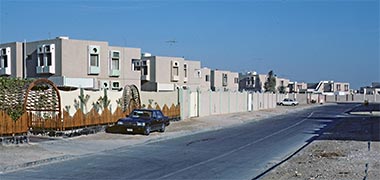
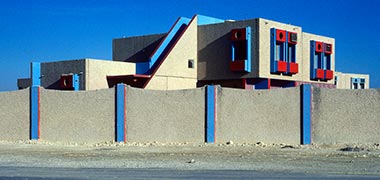
Later this was extended to Government Senior Staff who were permitted a greater amount of land on which these houses would be developed, the first major housing of this sort being established on the New District of Doha which, being created by the government from the sea, had no ownership issues associated with it. These three photographs illustrate the housing provided in the New District of Doha for government staff.
The first photograph illustrates a distributor road in the Senior Staff housing area, and the second, a comparable road in the Intermediate Staff housing area. In contrast with the Senior Staff housing which was constructed along relatively common building methods utilising reinforced concrete floor slabs and columns with concrete block infill and cement render finish, the latter development was constructed using a system based on pre-cast concrete panels, a policy that was intended to move the State forward in the provision of system building. The ISHP houses fulfilled a number of useful functions and a number of them were customised, as in the third photograph, illustrating the pride some of the owners took in their new houses. Note the selection of strong colours applied to the concrete panels which had a small aggregate exposed finish.
But at the same time the private sector began to build for itself in order both to provide accommodation for its own expatriate employees and, as opportunities became more obvious, for expatriates needed by the government. These ranged from labourers required to carry out the construction works of the burgeoning State as well as middle management and professionals who were required to work on establishing systems, supervise complex works and transfer skills. Much of this housing was constructed as gated estates for which high rents could be charged to government.
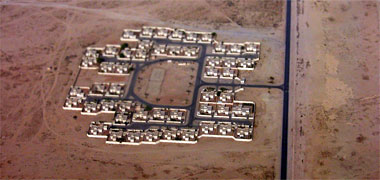


Constructed on private or privately acquired land these developments took and continue to take little cognisance of existing land patterns and were, and are, preferably located on desert sites, a typical one being shown in the first photograph.
Generally these developments consist of similar villas – either single or double storey – with an area set aside for recreation which usually accommodates tennis courts and a swimming pool, the basic requirements for ex-patriates. I don’t have that much against this type of development, in fact, under certain circumstances I support it, but it is not easy to plan and organise due to land ownership issues. The development in the upper photo is relatively small – and some may consist of only half a dozen houses – but some of them are much larger as this lower photo of the Al Messilah development on the Rayyan Road illustrates. In this developments the housing is relatively dense but benefits from being well organised in the provision of a hierarchy of external spaces, both semi-public and private. The only problem it might be thought to have is a relatively small amount of public recreational space in its centre which leads to difficulties for residents attempting to use those facilities. It is, in fact, a typical American layout, but was intended to house expatriates.

Here is a layout near the Salwa Road where a number of decisions have been made creating a very different feeling for the layout, which will be reflected in the manner in which the residents will be able to enjoy their housing. The layout has been created with a single access to a main road and an internal distributor giving access to housing on both its sides. The configuration of the distributor is tortuous, but it might be argued that this is in accord with traditional layouts which gave the residents security at the expense of strangers attempting to penetrate them. It can be seen in the photograph below that a wall on each side of the distributor has given it the character of a race track and, while splayed set-backs mark the entrance to each pair of houses, there is both a likelihood of vehicles on the distributor speeding and accidents occuring at those entrances due to poor sight lines. There are other unusual decisions; for instance the two tennis courts are oriented, one north-south, the other east-west.
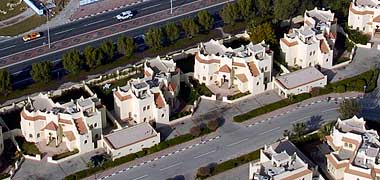
Each house has a double garage, and each pair of houses shares a semi-public space for set-down in front of the main entrance to the house plot. It appears to be impossible to drive up to the front doors. The decision to create this semi-public space, surrounded by walls and with no landscaping is a curious one, made more unfortunate by the lack of landscaping in public and semi-public areas and the considerable areas of hard flooring which will act as a heat sink, increasing the worse aspects of the micro-climate that the housing will enjoy. This will be exacerbated by the heavily articulated forms of the housing which, again, will maximise heat gain, but this time on their structures. With time, landscaping will ameliorate this slightly, but the layout would have benefited from a more sympathetic treatment.
The above houses are likely to have been constructed for the up-market expatriates market, though there is always the possibility that one or two nationals may be living there for a number of reasons I won’t go into on this page.
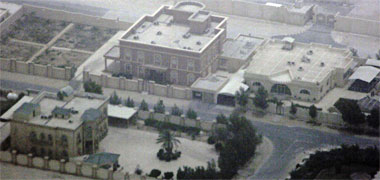
But, here is an aerial view of a few houses which will have been constructed for nationals though are also the type of villa rented to people at the top of the expatriate housing market – ambassadors without embassies, bank managers, international managers and the like. They are most probably houses constructed by nationals for themselves and, in the case of two of them, demonstrate the extent to which some sites are filled with a single building with little land available for landscaping, and little opportunity for considered integration with the interior of the building. What is curious to me about the two houses at the top of the photograph is that they appear to have their main entrances facing the camera, but there is no sign of a majlis – though there may be one at the far side of the plot, the houses having roads both front and back.
Interestingly, two of the sites are different. One appears to have used two sites in order to be able to have the second as a garden in which there appears to be a Western style gazebo. The other, in the top left corner of the photograph, appears to be an enclosed garden, yet to have a house constructed within it or, perhaps, to be joined to a neighbour. It is interesting to see how it has been divided in the classic Islamic garden manner, though it has yet to be completed.

Contrasting with the above housing is this plot laid out with relatively high density housing, most likely for an expatriate workforce. There appears to be a hierarchy of housing which implies a company structure. This would reflect the manner in which some companies operate in Qatar, giving them the ability to control all their requirements on a single site to the benefit of both company and their Qatari partners. Regrettably, this can result in a poor quality of design, the buildings being utilitarian and their contribution to the urban design character of the area, insensitive. Planting may help in the future, but there is no sign of it so far, particularly within the compound and it seems wrong to make so little contribution to the area. Having said that, it might be argued that traditional urban design has little or no contribution to the external environment, but the fact is that the scale of these new developments are much greater, and the long boundary walls and façades of the buildings are stultifying in urban design terms.
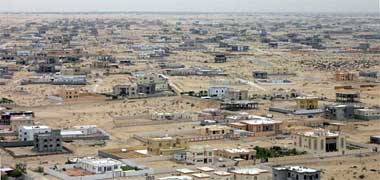
You can see the equivalent layouts in those I have shown elsewhere of the Government’s public and Senior Staff housing layouts. But the private sector is developing rapidly around the major urban centres as it has done for decades. The chief difficulty with this has been twofold: firstly the apparent urban sprawl with many sites being left undeveloped and, secondly, the need to extend utilities to cater for those houses being developed – a requirement which takes extensive and expensive utility development for a relatively few number of buildings. Here you see the effect of this character of development on the outskirts of Doha with considerable space between buildings, unmade roads and a general air of incompletion. This effect, in some areas, is likely to continue for some time, degrading the urban character of the areas as well as contributing to a lack of social cohesion. It is one of the causes of urban blight.

This note was first written in 2011 when I noted that ‘anybody living or visiting Qatar will tell you, the pressure on the road system is now, in 2011, intense’. Adding to this note in 2024 I understand the situation to be no better. The reasons for this are many, particularly with the density of developments being considerably higher than were planned for the accompanying road system at that time.
The aerial photograph above was taken in the 1980s and shows the flyover of the Ras Abu Aboud road over the extension of the Corniche into the ‘B’ ring road. There is another image of it above. Looking north-west it shows a junction that was always a little under-capacity, though it wasn’t until this century that the increased development stresses required its demolition and redesign. Prior to that, there were a number of collisions
That road system has been found wanting, probably due to the character of traffic on the roads being different from the textbook projections, and with different vehicles, driving and ownership patterns developing. This is likely to be a function at least of the changing character of socio-cultural behaviour together with population increase. Because of this there has been changes in the sizing of roads together with their junctions.

Unfortunately, the quickly developing road system was not matched by controls associated with careful and safe driving standards. Not all drivers were capable of using the developing road system as it was intended; the drivers of larger vehicles were not always capable of handling their vehicles, and many could not read or understand the new signage introduced by the police to control vehicles on the road. Lorries and pickups, particularly, continued to be loaded with no regard for axle weight or heights of loads with, in the case of the flyover, a number of accidents one of which is illustrated here.


These next two images of the Ras Abu Aboud flyover were taken in February and August 2008 respectively and illustrate both the speed of progress of the work on the new junction, as well as the conceptual change that has been made to the function of this junction and its associated roads. Both photographs have been taken with north at the top of the images.
The Corniche moves out of the top, centre, of the photograph, with the Museum development in the top left corner. Ras Abu Aboud is to the right and the service road at the northern end of the existing runways can be seen on the bottom right of the photographs. The upper image is of the road as it existed in the aerial perspective in the paragraph above. The lower photograph shows the alteration of the conceptual plan for ring road system – where the corniche/ ‘B’ ring road has been set aside by this alteration.
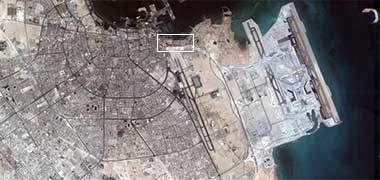
It is not possible to know how the road plan is to be amended in its entirety, but bear in mind that the new, expanded airport is to the east, right, in these photographs and, looking at the aerial photographs of the whole of Doha, it appears that there is an intent to take a loop round the existing airport to serve the new airport. Although the loop joins the Wakra road, south of the existing airport, the main loading to the new development appears to be at the Doha end which will place a considerable loading on this junction. It will be interesting to see how this develops.
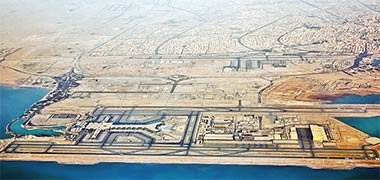
This first aerial photograph, was taken in June 2014 and shows Hamad International Airport from the east. The old airport runways and associated development can be seen towards the top of the photograph and, curving away from it are the ‘B’, ‘C’ and ‘D’ ring roads. Hamad International Airport is an impressive development, totally constructed on reclaimed land to the east and south of Ras Abu Aboud, the latter being the land centre right of the photograph. The airport covers an area of around 3,600 hectares.
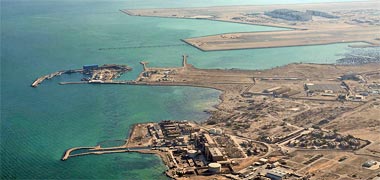

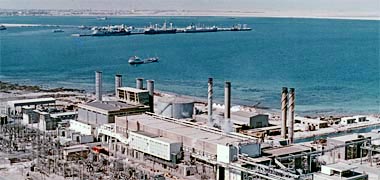
This photograph, taken a little earlier, in January 2011, illustrates part of the north end of the new airport development with, in the foreground, the Ras Abu Aboud power station. Between the power station and the north of the runway a peninsula has been developed at the end of which is a pair of harbours, though I don’t know what is located in them, nor how they are used. What is significant is that despite its industrial character, this area of land between the new airport and the Wakra road, is obviously ripe for redevelopment as the centre of gravity of Doha moves towards the east.
Although not taken from exactly the same aerial viewpoint, the first of these three aerial photographs can be readily compared with the second, taken in the early 1970s and looking down on the Ras Abu Aboud power station. Commissioned in 1963 and powered by steam turbines, the desalination plant produced water which was held in ground reservoirs and water towers from which water tankers distributed clean water around the city. The power station was closed down in 2008. There is a little more written about electricity production lower down the page. The third photograph, also taken from an official government photograph issued in the 1970s is taken from almost the exact reverse angle from that above it.
Radial versus lineal
The use of a Western radial road system itself became superseded in the mid-nineteen seventies by the increasing needs of motor vehicles, many of which were related to the construction industry. The geometry of the radial system naturally focussed the increasing numbers of vehicles onto the centre of the town, creating serious circulation difficulties and plans were implemented to amend the radial system to a lineal one, and expand the town into a newly created area to the north of the town – the New District of Doha. This system is still being implemented today.
In the early part of this century the architecture of Doha was similar to that of much of the Gulf, the twin influences on its architecture being from the Saudi hinterland and from Persia, directly across the Gulf. Doha consisted of single and two storey buildings built of desert stones or dead coral hasa bahri and gypsum mortar juss, with alleyways, sikkak, feeding the inhabitants out onto the thoroughfares. There was, in the centre of the town, a fortified structure which housed at the beginning of the century a Turkish garrison. Other than that there were only mosques and graveyards of significant visual impact. There were, however, a number of wind towers with even more in Wakrah. Today Doha has the only wind tower left in the country, and that stands exposed on all sides in sharp contradistinction to the conditions which created it.
The introversion characteristic of Islamic towns was reflected not only in the development of buildings, but also in the manner in which landscaping was treated. The Islamic town focused attention on the internal development of the house, particularly on the patio or courtyard. In the often harsh climate landscaping was developed within this contained area in a manner which reflected the relationship between a Muslim and his religion.
New standards for roads
With the development of the road system in the nineteen sixties came a series of decisions relating to hierarchy, widths, junction types and provision of parking. Generally these followed British road standards due to the influence of British nationals working within the Qatar government. This allowed an understood system to be implemented swiftly and to good standards of design. Originally, I believe, the roads were driven on the left as in Britain but, by the end of the nineteen sixties there were being designed to be driven on the right.
The main roads were constructed as dual twos with a further lane for emergency or parking but, by the nineteen-seventies, this standard had been expanded to dual threes with an emergency lane, influenced by the first planning team working in Qatar. The New District of Doha brought another team of planners into the country, this time from the United States, and they established slightly different standards relating to the densities of development anticipated and planned for in that area.
Development in the New District of Doha has been at densities greater than was anticipated at the time of the road structure being established. Traffic densities are now, as a consequence, high creating a significant number of complaints in the press due to increased delays and dangerous driving.
more to be written…

This photograph, taken from one of the tall buildings in the New District of Doha illustrates something of the manner in which traffic is now parking around buildings. While certain elements of the parking can be seen to be structured, it is notable that some of the parking – particularly that in the bottom left of the photograph – requires cars to back onto the secondary road when exiting their parking spaces. However, the chief reason the photograph is here is because it shows how the illegal parking on the hard shoulder on the main road at the top of the photograph is preventing the drivers of vehicles joining the main road from seeing oncoming traffic, thereby creating a significant danger. The prevention of this problem has always been a design consideration in developing standards, but the solution in cases such as this has to be policing.
Much of the information on these pages will be out of date by the time they are read, and it is difficult to structure information into the correct place in a logical manner. This note on the development of the road structure has been inserted here as it has much to do with planning in its wider sense, but details of the project will be placed on another page, that dealing with the road system.
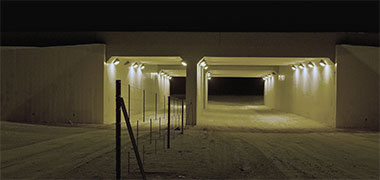
A note has been written on one of the other pages relating to a specific aspect in the development of safety standards for the design and construction of roads. Some in the West might think it strange but the State is providing underpasses to enable the movement of camels around the peninsula, generally in the areas where there has been a traditional need. Bear in mind that camels reflect a very important socio-cultural strand of the history of the peninsula, as well as being valuable in their own right. Note the generous sizing of this underpass.
Development of the road infrastructure

A number of notes on these pages refer to the problems with traffic which have been created through the intensity of development and the speed with which development has taken place. Since 2011 there have been plans to help resolve at least a part of this problem by the creation of a link between the new airport on the east of Doha to the New District of Doha. The only way in which this can be accomplished has been seen to be with a novel link, one which by-passes the existing land-located infrastructures.
It is not possible at the moment to gauge how well this plan will deal with the growing movement of vehicles in and around the capital. It is an ambitious project and appears to have now – at the end of 2013 – been started with an intention of completion by 2020, two years before the 2022 football games. As can be seen in the diagram above, the intention is to have one end of the link near the newly developed airport on the east coast with one link just north of the Hotel and Conference Centre on the New District of Doha and a second link north of this. In essence the system links the New District of Doha Business District

This aerial perspective illustrates something of the character of this interesting project, but to give an idea of scale, bear in mind that the distance from the edge of the port to the Hotel and Conference Centre is just over two kilometres. Although this illustration appears to show a sea-based bridge, the system in fact is a combination of bridge and tunnel, thereby allowing visual access to the sea beyond the bridge.
The video illustrating the project, from which these illustrations were made, shows that the motorway is designed as both a two-lane and a three-lane highway with a single emergency lane separated by a central hard median. Not having access to vehicle movement statistics it is difficult to judge how well these new routes will benefit the distribution of traffic but the rationale for the system is that studies have shown it to be necessary for the further development of Qatar.
In addition to the road system there appear to be a number of additional features, some of which will support the necessary movement of people in small rail-based units as well as pedestrian areas for both movement and recreation. Ancillary functions are planned to act as support to the main movement structures, and it is assumed that there will be parking associated with these ancillary functions.
Blight
Planning blight is a term we are used to in the West. It occurs when an owner is unable to realise the true market value for his property due to planning proposals being mooted, and potential purchasers being inhibited from offering at that value. I mention it here because I have heard Western planners complain that this affects new and existing owners in Qatar. A further note has been made on the page dealing with planning in Qatar.


To the side you can see two examples of the kind of effect we might think characterises blight. The first photographs shows an old farm awaiting development. I don’t know if the ground has become too damaged by saline inundation – a serious problem near the coast – or if it is just too valuable as building land to retain its original use. The second photo illustrates the look of land as sites await construction to begin, sometimes for years.
However, my understanding is that this has no effect on the value of properties for two reasons. The first is that there isn’t the exchange of land to the extent there is in the West. Certainly some land is bought and sold but much of the residential land has been made available by government, sub-divided and distributed, and some belongs to large families who carry out more or less the same exercise, often leaving spaces for the families to move into. Perhaps this is the case in the second photograph.

The second reason is that there seems to be a lack of concern for what happens outside their own plot, this despite the traditional concept of finaa’ where owners have an interest in the area immediately on the periphery of their plot. And this is compounded by the ability of Arabs to ignore mess in public spaces, much as we do in the West. The surprise to me is that Muslims see a responsibility in communal standards; what appears to have undermined this is the perception that the Municipality has taken on those responsibilities, perhaps a reflection of the national interest in presenting a good face as a nation. Having said that, where there is a degree of responsibility, external areas can look tidy to a Western eye but, as has been argued elsewhere, they are expensive to maintain, a source of dust, increase micro-climatic problems and do little to benefit the residences they accompany.

But the above examples are not the only signs of blight. They are more obvious in the Gulf, but many cities demonstrate blight more immediately in their empty and run-down properties, the absence of social and retail facilities and the presence of graffiti. Elsewhere i have noted that there is not a significant amount of graffiti in Qatar due to a number of reasons, but it does exist in its less artistic forms as is shown on this corner wall. This photograph illustrates one of the main forms of blight in Qatar, in this case the deterioration, both from a maintenance and structural point of view, of a property boundary wall in Doha. The house has been rented out to expatriate workers and, as is common, little or no maintenance has been carried out either by the tenants who are unlikely to be able to afford it, or by the owner who has no reason to. The correlation between blight and property values can be important, but in the unusually high rental markets of Qatar, this may not be as significant as in more stable markets.
Demolition and development
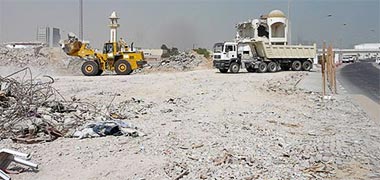
The physical development of Doha and the various conurbations of the peninsula has been accompanied by extensive preparatory work. Those who have been living on the peninsula over the past two generations have had continuing experience of the contracting activities that are a concomitant of construction. While in the initial stages of development in Qatar, the demolition of relatively small buildings and the placing of utilities into the ground saw areas of land prepared and then built upon, the areas now being redeveloped have been accompanied by more extensive demolition, particularly within the central area of Doha. Scenes like that shown in this photograph are now a commonplace.
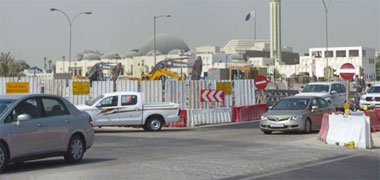
While demolition is necessary to make way for more up-to-date projects, and the various government and private organisations strive to carry the work out in a safe and logical manner, those moving around their periphery, or having access through the sites are increasingly confused by the changing routing. The difficult driving conditions, constantly and adversely commented on in the press, are exacerbated by these changes that act as bottlenecks to the smooth and efficient movement of traffic, creating further delays that have an adverse impact on at least commerce, education and the business of government. But there is also the increasing absence of known buildings that act as markers for way-finding.


The disappearance of familiar landmarks is disconcerting to many, but perhaps more to expatriates than nationals as many buildings hold memories for those making their home in Qatar temporarily. Way-finding is an adjunct to this loss of familiar references for expatriates. But Qataris, both those who have a desert of marine background have a keen sense of direction, one that is reinforced by the need to pray towards Mecca five times a day. And there is a national pride in the redevelopment with demolition being seen as a necessary process. My experience with Qatari drivers is that they have a very different attitude to change, to demolition and to route finding from most expatriates and, while it might not be considered enjoyable, they seem more relaxed about the adjustments made to their life styles as a result of traffic delays, re-routing and associated factors. This last photograph, incidentally, is associated with the Heart of Doha project, and was taken in January 2010.
Fire

Fires are, regrettably, a common occurence. In Qatar there used to be a widely held belief that buildings made out of concrete don’t burn. In an obvious sense, this may be true, though it is not within concrete structures that danger from fire lies, but in the materials that create its finishes. Nor are flammable materials the only danger; just as important are consideration for the prevention of fire as well as the spread of fire. This photograph illustrates the result of a relatively small fire in one of the aswaaq in Doha’s central area. Fires such as these demonstrate not just the loss of business for the owner and tenant, but also to the community in the loss of a resource. While this is not blight in the sense I have written about above, nevertheless burned out shops cast a blight on the area in which they are situated that will affect the viability of adjacent retail units. When there is a downturn in the economy, this effect can be magnified.
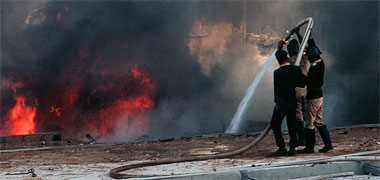
A concern for the spread of fire has been incorporated within municipal planning and building codes for centuries. In Qatar this was one of the reasons for the separation of residential buildings, a regulation that was carried over to other building types, but only with regard to building plots. With regard to commercial or other units within a plot there is less control, the main concern being to avoid the transfer of fire, heat and smoke from one unit to another. This is generally thought to be effected by ensuring that openings between two adjacent units should be at least about a metre apart, and that the boundary walls between units should be soundly built and have no voids permitting the transmission of, particularly, fire and smoke. However, this is not always sufficient to prevent the transfer of fire from one building to another as can be seen above. Hopefully everybody escaped from this fire.
Commonly, although windows and doors in adjacent properties may have a reasonable distance between them, the design practice has arisen of locating wall-mounted air-conditioning units in the corners of rooms, reducing the distance between openings in adjacent properties.
In larger buildings there are higher design standards used than in the smaller buildings illustrated above, though they can still be at risk during the construction phases. Compartmentation, the enclosing of safe routes of escape and the provision of fire prevention and fighting systems within the building help to produce safer environments for those who live or work in such buildings, but smaller buildings seem to escape these considerations.
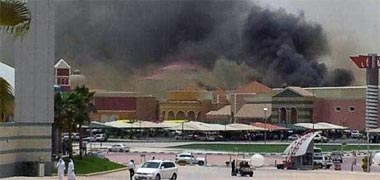
Having said that, large complexes are certainly at risk, particularly when designed to standards from different countries. In the case of the Villagio complex there appear to be significant difficulties with either the planning of the building for escape in the event of fire, the understanding by the occupants of the designated escape routes, training of staff, the execution of escape in the event of fire, or the maintenance of alarm and emergency procedures in the event of fire. In this tragic case in May 2012, there was a significant loss of life despite the rapid response of the emergency services coming to the rescue of the children and staff trapped within the building.

Large complexes have their own character of problems, but it is easy for the administrative systems within rapidly developing cities – created to check and inspect – to find it difficult to develop their systems, staffing and training at the same rate. Expertise is required to review and judge plans, to ensure that construction accords with the approved plans, and to ratify that systems are in place which work and are maintained in accordance with approvals and manufacturers’ instructions. It is easy for these systems to be left behind in the rapid pace of development, as well as for there to be shortcuts in construction, maintenance and day-to-day management of facilities which may have little or no inspections monitoring them.
For those who have not experienced fire it will have been a terrifying ordeal. You can see from the image above the amount of acrid smoke billowing from the building. It is not the fire which kills but the smoke which disorientates visually and aurally and kills from inhalation.
more to be written…
Landscaping
Western landscaping, whether in the formalised terraces of Italy and France, or the exaggerated naturalistic styles of England, visually stretched away from the house in attempts to make monuments of nature and focus attention on the distance. By contrast, Islamic landscaping was introverted and miniaturised, in some parts of the Islamic world, setting out to represent paradise. Not only that, but the injunction against naturalistic representation in Islam avoided the psychological projection of the viewer from the site by omitting designed references to objects found outside the site.
This relationship of landscaping with architecture was essentially reflective, perhaps being best epitomised in the Western mind with the development of the Alhambra in Granada, carried out at a peak in the development of arts and thought in Islamic Spain. In particular the use of water as an essential element of the design – perhaps more important than planting – demonstrated a sophistication and sensibility to the introspective nature of Islam that has rarely been matched. Views from the Alhambra permitted sight of the outlying scenery and, in this manner, reinforced the delicacy of the interior development of the palace, and its relationship with nature.
Within the Gulf there were neither the context, ability nor the opportunity to match the advanced society which produced works such as the Alhambra in southern Spain. The people of the Gulf were relatively unsophisticated bedu, traders and pearlers without the skills, finances or, perhaps, even the desire to produce such refinement in their living environment. Nevertheless, unsophisticated planting was a feature of courtyards in Qatar, though water was not used decoratively, most probably because of its scarcity as well as for the fact that the use of water was normally confined to dry regions where its use in interiors would help air-condition and its appearance affect the physiological and psychological responses to the actual dryness of an interior.
As mentioned previously, the basic materials of construction used to produce single and double storeyed development were desert stones and dead coral taken from the sea, both cemented with a juss mortar. The structures were unsophisticated and were essentially a trabeated form of construction with walls constructed as columns with panel infill, and the openings and roof bridged by mangrove poles bound with ropes to give them added structural integrity. Roofs and upper floors were laid as earth on on woven mats with a semi-impervious coating of juss. In order to prevent damage to the building the flat roof had relatively steep falls so that water wasn’t easily able to damage the structure.
With desert stones being of a variety of shapes and sizes, the form of the buildings were finished with flat forms and faces, there being no arches used in either two- or three-dimensional forms. With no other materials but stones and juss there is little to decorate buildings – should this be required.
The forces behind development
Although this may not be the place to discuss the background to development, it is probably worth commenting here the forces behind development in Dubai as some feel they demonstrate those which are also operating in Qatar. I am concentrating on Dubai as it is far better known world-wide, it is one of the largest – if not the largest – development site in the world, and there is more public comment on it than there is on Qatar.
Although it may not seem to have a great deal to do with the effort put into physical development, it is notable that Dubai and Abu Dhabi, the main elements of the United Arab Emirates, appear to have elected to pursue different strategies upon which to build their futures. As mentioned below, Abu Dhabi is considerably richer in the natural resources of oil and gas than Dubai. Dubai has elected to develop itself as a tourist destination, building upon its traditional focus as a regional entrepôt. Abu Dhabi, on the other hand, while not having the same pressing need to diversify, has made the conscious decision to develop as a cultural centre. Their reasoning is that cultural tourists are older, better educated and have more disposable income. But it also has much to do with the region deciding to fashion itself into an international focus for cultural activities, Dubai, Sharjah and Qatar now all vying with each other to attract global interest.
In Dubai, a labour force of about a quarter of a million is in the process of constructing approximately one hundred billion dollars’ worth of projects. This is a massive development by any measure and one that is intended to propel Dubai into the trading and financial focus of the Gulf. But, bear in mind that this has always been the role of Dubai; that of an entrepôt for the region, vying with Bahrein in processing goods from Iran, the Indian sub-continent and Africa – and the West.
It is a fact that Abu Dhabi has oil and gas reserves that are significantly larger than Dubai. There is increasing concern for the future of these resources as the known and most easily winnable reserves are being rapidly depleted. This, incidentally, is different from Qatar which has massive gas reserves. The race is now on to find methods for winning the more difficult reserves in a cost-effective manner, though it is widely believed that this will only come about with increased cost to consumers. Dubai, with a much smaller level of reserves, has seen the solution to its dilemma in the development of itself as the trading and financial centre of the region.
At least this is the construction Western observers have placed upon this burgeoning development. However, it is not the argument made by the Al Maktoum family, the ruling family and owners of Dubai. Sheikh Muhamad bin Rashid al-Maktoum, who became Ruler on the death of his brother in January 2006, has a vision for Dubai to become a perfect city; the most perfect, modern Arab city. In doing so he intends it to be an exemplar for the expression of the true values of the Arab world.
There is considerable criticism in the press about some of the standards imposed on non-nationals in Dubai; but there is also a widespread acceptance that Dubai is a safe city where everybody benefits in one way or another – albeit that there are severe constraints on living there caused by the pace and scale of construction.
There are similarities here with Qatar though the scale of development in Qatar is nowhere as great as that in Dubai. But there are also dissimilarities with Qatar having considerable gas reserves, the presence of Western troops on the peninsula, and less of a tradition for entrepreneurialism than Dubai. Nevertheless, Qatar is certainly developing considerable facilities that will depend to a large extent on a continuing ex-patriate presence to house, operate and maintain it.
Transportation

As the pace of settlement developed, the distances needing to be travelled and the numbers needing to travel increased. Many people were used to travelling considerable distances for their different purposes, but development brought with it the constraints associated with time and convenience. The construction industry resolved its transportation problems by using lorries and pick-ups for moving their workers around, while smaller numbers of people were taken in taxis. In this photograph, taken in Doha’s suq waqf in 1972, a group of taxi drivers and their vehicles wait for customers with a need to move their heavy or bulky purchases from the suq to their various homes. Note how all of the taxis in the photograph have roof racks to take the purchases. At the same time the Taxi Association – which included both lorries and taxis – also had private arrangements for transporting goods and people as well as taxis circulating on the road system.
Gradually, with the increase in car ownership and some effort from the government, the transporting of workers in lorries and pick-ups was stopped and buses became the mode of transport, though the introduction of a bus system running along defined routes was continually delayed.
What is notable is that the road system was seen as containing all transportation systems. No consideration was given to a geographically separate transport or rapid-transportation system due to the need not being envisaged. This applied both to the movement of people and freight.
More has been written on the subject of transportation on the page dealing with the different types of movement and their structures.
more to be written…
Land acquisition
Mention has been made on a number of these pages of the government’s need to obtain land on which to develop infrastructure and housing for its nationals. The ownership and exchange of land has many issues attached to it, mainly for historical reasons and, until recently there was little need for property owners to demonstrate formal ownership. But the increase of available wealth and the dramatic pace of urbanisation has introduced the concept of estate agencies with their activities focussed on this large market. Prior to this land had still changed hands but did so through the medium of middlemen trusted by both parties.
With the badu having access to the Qatar peninsula for winter grazing there were ownerships established centuries ago, particularly for the main tribes. These lands were associated with the grazing areas and the alabaar needed for the animals escorted by the badu, the very reason behind the tribes’ movements from and into the Arabian peninsular hinterland. These ownerships were, therefore, important for survival and were jealously guarded. But it was not only the peninsula that was owned by families, the islands around were also considered part of the peninsula, an issue that came to a head with the dispute over the Hawar islands at the end of the last century, an issue that is related to the simmering dispute over al Zubarah, claimed by the al Khalifa of Bahrain. The peninsula, as well as the seas surrounding it, hold considerable resources so it is not surprising that there have been international problems between States surrounding the Gulf.
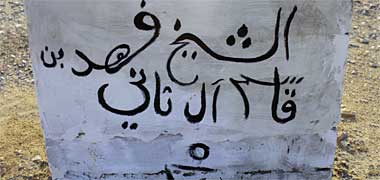
The point to make here is that the peninsula was owned by the tribes and, with time, by the Qatar government though the tribes continued to exert considerable influence on what might be carried out on what they believed to be their land, though there were no documents ratifying this. Legally, it should be noted that the government considered all land to belong to the State. But with the increasing interest of the government in acquiring land for development, many of those laying claim to land established markers, usually of concrete blockwork, to show what they believed they owned. Here is a marker put up on behalf of Sheikh Fahad bin Qasim al-Thani to ensure nobody appropriated any of his land by mistake.
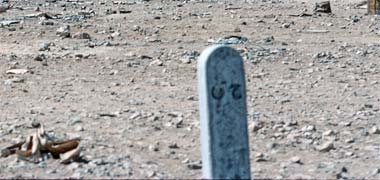
These claims became visible as the government began the process of acquiring land or asserting their right to lands they considered in loose ownership by establishing their own markers around the country. This photograph shows one of their standard pre-cast concrete markers with the letters ‘h’ and ‘q’ cast into them denoting the initials of the two Arabic words for the Government of Qatar – ‘hakuwmat qatar’. Sometimes these markers were displaced but, generally, the process of acquisition was seen to be necessary, many of the disputes that arose being resolved through different levels of the majlis system.

While the process of identifying and acquiring land appeared to move smoothly ahead, as might be anticipated, some of the disputes took some time to resolve. This photograph, taken in the early 1970s of a house with its surrounding boundary wall, was a case in point where the disagreement was not settled prior to the contract for the road being let and the dual carriageway constructed. However, a vehicle crashing into the wall one night on the unlit road appears to have focussed minds, agreement was made and demolition followed.

Perhaps the most surprising illustration of land acquisition to a Western planner were the overt wishes of ordinary citizens to have the government acquire their land. Wherever I went to look at buildings and record their patterns and uses I was met by people who would plead with me to have the government acquire their houses and give them a new house. This photograph shows a typical street scene in the 1970s taken within Doha’s inner ring. It shows a mix of typical one and two storey residential construction with both traditional hajar construction as well as blockwork, but it also illustrates that the housing was laid out in the nineteen-fifties or sixties when relatively wide roads were introduced.
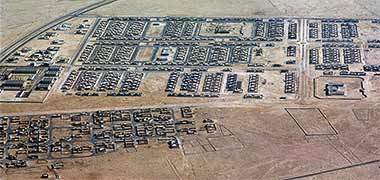
Due to the pressures on it, combined with the perceived need to modernise rapidly, the government razed much of the old housing, regardless of condition, in return supplying nationals with land and houses, though not in the same location, but on the outskirts of the old urban developments where the government had sufficient confidence in their ownership of the land. This meant that any rights in the land held by those living in the central urban areas were lost, but in exchange they were able to obtain property with legal entitlement that was properly documented.
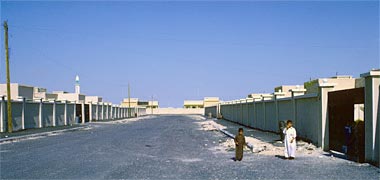
This government housing was looked on as a great improvement by nationals who rapidly moved into their new accommodation. Compared with the housing from which they had come it was certainly of a different standard. Utility systems were provided, and roads were paved though the paths adjacent to boundary walls were left unfinished for some time. The roads were also significantly wider – compare this photograph with that above – the effect exaggerated by the walls in the new housing being boundary walls without having structures developed on the boundaries as was the traditional pattern. But the housing was also let by nationals, there being a number of reasons given for this. Some believed that this was because the houses were unduly hot in summer causing them to move back to more traditional family houses; others that this was a way of improving incomes, suggesting that the urge to leave traditional housing was not always seen as a desire to improve their housing conditions.
Utility provision

By the 1960s, families living in urban settlements were beginning to ask for improvements to their living conditions. To many this meant taking advantage of Government plans to move them to larger plots of land on the outskirts of the towns, but it also reflected a wish for better water, sewerage and electricity supply. As a consequence, the price of land began to rise as Government sought to identify suitable sites for housing and the concomitant related development. Government found it difficult to strike deals with those who had actual or notional proof of their entitlement to land but, as agreements were made, the Government was able to set out its markers on the land it now owned, illustrated above, and plan for new, improved development.
On the New District of Doha, where Government had full ownership of the land, an effort was made to establish proper individual ownership patterns and to ensure that the new housing developments in particular were established on accurately measured plots, as there had been considerable discussion about individuals obtaining their exact entitlement.
At the same time a committee was established, chaired by the Diwan al-Amiri, coordinating all Government utility departments in their work on the New District of Doha. It was understood that the standards imposed in the New District were intended to inform standards applicable elsewhere in the country.

Because of this, the planning of the New District of Doha was well designed and laid out, a particular benefit being the ability to coordinate the utilities and, where possible, organise their integration within common trenches. After preparation of the area by the Engineering Services Department of the Ministry of Public Works, the road system was laid to sub-grade level, trenches dug with utilities installed by contractors supervised by the relevant departments, and led to pre-cast concrete panels at the boundary of each designated property.
In the first of these three photographs, a part of a housing area in the New District can be seen with some of the pre-cast concrete utility panels erected and awaiting the pre-cast concrete wall panels that would enclose each house site.
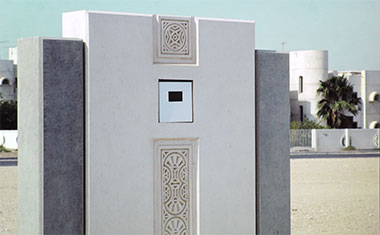
The second photograph gives an indication of both the back and front of the units, showing them set to the correct level and free-standing within a pair of supporting columns.
This third photograph is a detail of the outward face of one of the pre-cast concrete units showing both the dark grey concrete mix for the columns – for which the aggregate came from outside the country – and the white self-finish of the panels. Each of the panels featured two decorative devices on their faces that were based on the naqsh carved plaster work, a feature of the traditional architectural vocabulary of the peninsula. Note the careful detailing of the edges of the pre-cast units.
more to be written…
Drainage system

The development of urban settlements is often accomplished along historical lines of movement. Many of these are situated along water courses as the lines of natural drainage tend to follow gentle gradients which also suit the movement of people and their pack animals. In some parts of the Arab world there have been disastrous consequences when travellers have been caught in sudden storms, but in Qatar with its relatively flat landscape, this has not been such a problem. However, Doha developed alongside a wadi that annually brought water through the centre of the suq, creating damage and problems for those doing business in and around it. The flat terrain of Qatar resulted in the need for pumping stations as drains laid to natural falls for the removal of surface water would not be effective. The first surface water drain was taken through the suq from the Arab Bank roundabout.
Work on the trenching through the suq is shown here and is also the second photograph on the page above, both taken in May 1972. The latter photograph shows the depth of the work leading to where the drain debouched into a sea outfall adjacent to, and west of, the country craft jetty, itself a development of the small harbour which had developed at the outfall of the wadi. A similar system was later installed further along the Corniche, the main pumping station being close to the Sheraton’s Tennis Centre.
The footpath shown on the right in the photograph above was a reinforced concrete cover slab laid over a shallow drain that discharged to the sea. Constructed in the early 1960s it was designed to take storm water from Musheirib Street and the suq, but was very difficult to keep clean. As the water table rose due to the influence of septic tanks the area around the Arab Bank and its roundabout constantly flooded with the discharge of unpleasant material. Initially work on the Arab Bank roundabout incorporated a small pump station to lift water into the drain. This resolved the immediate problem but was made redundant when a new, deeper and expensive drain was installed in the Corniche which used an Archimedian screw to lift as it was below tide level.
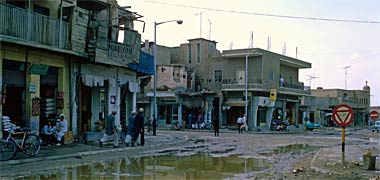
This photograph was also taken in 1972 and illustrates a typical problem with drainage in this part of the suq, but one that was unpleasant for those moving in and around it. In order to prevent surface water moving into the suq from the outlying desert, a low dam had been previously constructed to the west of the ‘C’ Ring Road, an effective solution until development or retail facilities and accompanying residential construction moved out into that part of Doha and the dam was breached by the new infrastructure.
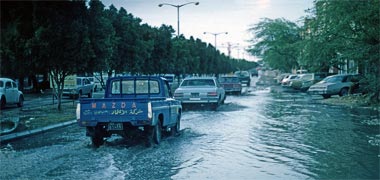
With continuing development, the increasingly impervious surfaces exacerbated the problem of moving surface water, though some of it leaked through manholes into the sewerage system. However, the sewerage system was not designed for this and the excess water created problems not just for the sewerage system, but also for the treatment works. In the meantime it became commonplace to experience a degree of flooding on the roads, in the case of this photograph, Rayyan Road in 1979.
One of the solutions that was effected was the introduction of soakaways. The underlying limestone, being to some extent fractured and porous, seemed suited to this method of dispersal. Pre-cast concrete gully pots, around 500mm diameter and 900mm deep were installed and connected to the soakaways via a silt trap, but the constant depositing of fine grain sand and dirt from the roads had a tendency to clog the gully pots. As there were no mechanical gully cleaners, the work of cleaning them out was carried out manually, but being a difficult job was not always carried out, or was often not effected prior to the rains arriving. As a consequence the gullies blocked, the roads flooded, the soft limestone aggregates dissolved and the roads broke up.
A larger scale solution was also employed with open basins being constructed, some of these being relatively shallow and small and sized to take local surface water, but some of them were large being, essentially, underground tanks without bases and acting as a combination of giant soakaway and temporary water storage.
As a general principle, pipes were over-sized in order to act as temporary storage during surge conditions, some being 2400mm diameter.
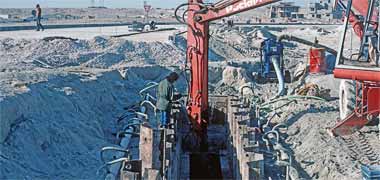
In difficult ground situations, for instance when dealing with pipework within the New District of Doha, micro-tunnelling techniques were employed, these being particularly useful where pipework depths had to be located ten metres or greater below the intended finished ground levels. It is probable that these greater depths significantly reduced the number of pumping stations.
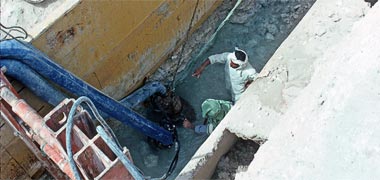
Excavating for drains and sewers in the New District of Doha required different techniques from those used on the mainland ground conditions where the limestone of the peninsula was relatively sound and could be excavated using minimal props or shoring. As can be seen in the first of these two photographs, taken in 1984 on the West Bay, continuous shoring was necessary in the softer saline fill material. It was also necessary to extract the water that continually flowed into these trenches as shown in the lower photograph, taken in March 1983.
With development, not just in Doha, but also around the peninsula, there was an increasing concern for the rising water table which brought heavier salinity affecting, particularly, palm trees and other planting in the outlying farms. In an attempt to control this problem land drains were extended as far as al-Rayyan, designed to collect both surface and groundwater.
more to be written…
Sewerage system

The Engineering Services Department of the Ministry of Public Works was responsible for the sewerage systems of the peninsula, along with roads and the public housing initiative that designed and constructed housing for nationals. As was the case with the two departments of the Ministry of Electricity and Water, the Engineering Services Department carried out its work with the advice and assistance of consultants. Integration of roads, sewerage and drainage systems was a natural and sensible arrangement enabling distribution systems to proceed rapidly, but being strongly influenced by pressures placed on the ministry by nationals.
The first works were small systems dealing with government housing at Rumaillah and discharging to the sea. By the beginning of the 1970s a treatment works had been established six kilometres south-west of Doha at Naeejah. Constructed in 1969-1970, it was designed to serve a population of 67,500 and could be readily expanded to serve 90,000. Were it to be extended to its fullest extent within its boundaries, it would serve 200,000, this being in excess of the population forecast for twenty years’ time, in 1992. Also in 1972, Umm Said was the only other area of the peninsula for which a sewerage facility had been commissioned, in that case serving a population of 5,000. A second plant was constructed along the Salwa Road in the period 1986-1988.
In addition to extension of the treatment plant, two policies were recommended at that time which were to become increasingly important as the pace of development increased. Firstly, that land should be held in reserve adjacent to existing treatment plants and which might be developed if and as necessary and, secondly, that sewers, pumping stations and house connections in all new areas of development should be constructed prior to housing construction, a policy that would save costs in the laying down of septic tanks and alleviate the problems associated with digging up roads to provide connections at a later date.
Doha is relatively flat, in common with much of the peninsula, so a number of automatic pumping stations were constructed discharging to Naeejah, and with household septic tanks connected to a system of asbestos cement pipes. Clayware pipes would have been preferable but the port handling systems were not suited to the brittle character of clay pipes even though the latter were more resistant internally to corrosion.

Discharged treated effluent, to safe standards, was made directly to the desert around a kilometre fro the Naeejah works. This photograph and that at the head of this section were taken there in 1975. As can be seen from the photographs the area quickly filled with vegetation and and attracted not only birds but animals who fed there. However, it was realised that the treated effluent water might be used to produce a greener Doha and, with the addition of chlorination and the installation of pumps and lines, Qatar was able to introduce planting along streets and in its first public park in advance of other Gulf states.
Electricity generation and distribution
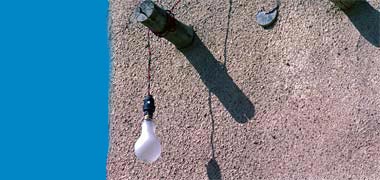
It was not until the early nineteen-seventies that electricity became a commonplace in houses. While this was true for the newer developments in the peninsula there were large areas of the country with no facility, though the 1970 Census states that two-thirds of rural houses were connected. In Doha a number of houses in the older furuwq had not yet been given electricity due, in some part, to the pattern of development being unsuited to the routing of utilities together with the knowledge that development would impose a different pattern on the old settlements.
At night the only lighting that could be seen in these furuwq was paraffin lamps or the occasional fire. But electric lights were slowly introduced into these areas drawing their power, sometimes illegally, from sources running past them. Bear in mind that many of those involved in installing the new systems lived in these areas. So it was not uncommon for the occasional light bulb to be seen, often hanging in the open above courtyards as is shown in the above photograph taken in 1972.

As an aside, it is interesting to see how changes take place, sometimes in the most unexpected places. Compare this photograph, taken in 2011, with that above from 1972. In this ageing part of Doha somebody has replaced their old incandescent light bulbs with modern energy-saving compact fluorescent lamps. In the West governments are pushing consumers to buy these bulbs as they consume less electricity. They do, however, cost far more than traditional bulbs and, in a country where the cost of electricity is relatively low, it is interesting to see them used – however unsuitable they are exposed to the elements in the manner shown.
The generation of electricity was originally accomplished at a relatively small facility generating 15 MW in a diesel station at Musheirib, south-west of Doha with thirty-six smaller town and villages being served by diesel turbines together with support being given for members of the Royal family. Additional plants, not managed by the State Electricity Department nor serving the public, were established to provide electricity to the Qatar Petroleum Corporation in Dukhan and the cement works at Umm Bab. Shell Qatar were also separately served. The 15 MW diesel facility was reinforced by the construction of a 20 MW package gas turbine at the main Ras Abu Aboud power station east of Doha, this bringing capacity to around 112 MW by the end of 1973. The two facilities were linked by a pair of oil-filled cables.
A gas-fuelled power and distillation facility was developed north of al-Wakra at Ras Abu Fontas designed to have a generating capacity of 300 MW provided by six 50 MW gas turbines. By the end of the nineteen-seventies an expanded system was producing 39 million gallons of water and 500 MW of electricity daily.

The generation and distribution of electricity was seen to be a priority and it was not long before the routing of electricity around the country was a visible reality with a 66 KV grid linking the main settlements between Umm Said in the south and Umm Salal to the north of Doha. By the middle of the nineteen-seventies, this grid had been extended to serve the settlements at al-Khor, al-Jumaliyah, Al-Ghuwairiyah and al-Ruwais.
The production of electricity and water was always problematic in the sense that it was extremely difficult to determine demand. A number of factors combined to create this situation.
Firstly there was the issue of population growth. Elsewhere there is commentary on the relative sizes of the national and expatriate populations. Policies relating to growth, in turn affecting disposable income, made this a question of relative and absolute numbers which, in the nineteen-seventies, proved extremely difficult to establish other than in ranges of possible growth.
Secondly, the development of new buildings was more easily established in terms of residential units than it was in terms of commercial and other uses. Standard factors were used to estimate commercial and retail floor areas, but these factors gradually were seen to be inappropriate to the massive developments being planned and constructed.
Air-conditioning was increasingly affordable to those erecting new constructions. Wall mounted units were the first to be introduced to buildings, a design habit that continued well into the twenty-first century due to the ease of acquisition as well as their relatively low cost. With time, split and central systems were introduced and the older wall-mounted units moved on to the second hand market. Houses were generally provided with a three-phase supply and householders rapidly learned that it was useful to have a long flex and plug in order to be able to run air-conditioning units hit by a drop in supply to one of the phases, a habit which did little to help the State Electricity Department’s temporary problems.
Lastly, the difficulties relating to wealth and its expenditure had an impact on both generation and supply. To some extent this was exacerbated by the practice of supplying electricity free of charge to some and at low cost to others. There was also considerable default, the net effect being that 45% of electricity was not paid for. At this time, the early nineteen-seventies, it was noted that Kuwait, then a more developed country than Qatar, and Bahrein both charged for electricity. While the demand per capita in Kuwait was similar to that of Qatar, Bahrein was only half that.
While demand was difficult to establish there was a second group of problems associated with planning. The location of power stations, cables, transmission lines and distribution networks were one area of consideration, while their phasing to meet existing, new and planned development together with coordination posed another, significant, area of concern.
The effect of the degree of imprecision noted above had serious ramifications not just on the production of electricity, but also on its distribution. While it was relatively easy to erect pylons over the desert, the construction of the first installations of coordinated underground utilities in, particularly, the New District of Doha, was hampered by continual uplifts in the estimated requirements of the Senior Staff living there. This was never properly resolved and had the effect of requiring trenching through finished roads in defiance of a policy that had been specifically made due to the number of trenches being dug and re-dug across roads all over the peninsula.
In 1999 electricity was provided to nationals free, though requiring payment by them over a prescribed threshold. At that time it was estimated that 70% of consumption was by the private sector, though the proportion was declining due to the increased demand from the Liquid Natural Gas export terminals. By 2002 generation capacity was 1,880 MW producing 9.7 billion kilowatt hours of electricity.
Generation continued to grow with Ras Laffan operating plant within its gas and industrial complex capable of producing 750 MW and 30 million gallons per day from May 2004. In the same year plans were agreed to construct another plant at Ras Laffan capable of producing 1,025 MW and 60 million gallons per day of desalinated water.
By the middle of 2008 electricity production was around 4,260 MW with the anticipation that this would double by 2011 to around 8,700 MW. Between 2000 and 2008 the number of high voltage primary sub-stations increased from 87 to 139 sub-stations and was anticipated to reach 269 sub-stations by the same year. The number of distribution sub-stations increased in association with the high voltage primary sub-stations to 8,000 by 2008 and was planned to reach 10,000 by 2011.
The reason for this expansion has, of course, been the increasing demand for electricity. In September 1988, for instance, the registered demand was 941 MW compared with 3,990 MW in August 2008. While not related to the same time base, average electricity consumption per capita increased from 12,963 kilowatt hours in 1997 to 17.774 kilowatt hours in 2007, less transmission and distribution losses. During this approximate period the number of electricity customers rose from 132,429 in 1998 to 191,476 in 2007.

As can be assumed from the steadily rising population statistics, by 2010 the number of electricity customers – based on the numbers of meters – was 252,893, this figure rising to 310,107 by 2014. This was reflected in the registered demand for 2010 being 5,090 MW, and which rose to 6,740 MW by 2014, the maximum and minimum demands through the day in 2014 being illustrated here.
Over this five year period the demand represented an average 5.8% growth with 30% of the demand going to industry and 57% to residential properties. Auxiliary and transmission losses accounting for the remaining 7% and 6% respectively. However, it is interesting to note that there was an increase in the overall population of 36.5% between the end of 2010 and the end of 2014.
Water production and distribution
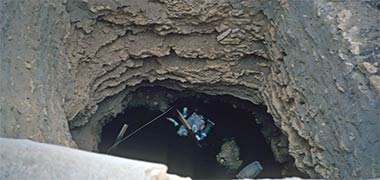
In the late nineteen-sixties the State Water Department was responsible for the supply and distribution of water within the peninsula. In Doha much of their work was coordinated with the State Electricity Department, the two departments coming under the same ministry but, outside Doha the main coordination was with the Department of Agriculture, a different ministry. You will read elsewhere of the importance of the underlying ‘sweet’ water to both the indigenous and itinerant populations of the peninsula. Wells such as the abandoned well shown here were important to the badu as well as to those who farmed the areas of rawdha soils. But the latter increasingly were relying upon deep wells for which the required licences were usually ignored, and over-extraction created increased salinity by inundation.
Potable water was drawn from three sources: old and new ‘sweet’ water well fields, brackish well fields and, by the late nineteen-sixties, two distillation plants, the latter utilising ten sea water distillation units producing 7.8 million gallons per day, the total water produced being 12.4 million gallons per day in the mid nineteen-seventies.
By the end of the nineteen-seventies, the construction of the plant at Ras Abu Fontas, north of al-Wakra, brought the production of distilled sea water from 7.8 to 31 million gallons per day.

Without the appropriate systems to distribute water around urban developments, the State used tankers marked as ‘Drinking water’ to take potable water to the areas not served. While installation of distribution systems proceeded relatively rapidly, these tankers were also used to move water to properties where water was being delivered contaminated by, particularly, rust from steel pipes. But there was also contamination by reduced pressures in pipes encouraging seepage into them from adjacent sewerage leaks. Both of these problems were issues of which many were aware, and so demanded tanker supplies rather than mains connections.
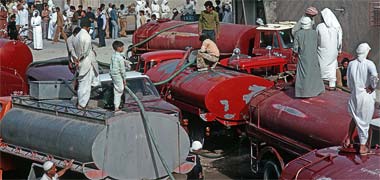
The 1970 Census states that only two-thirds of households were connected to mains water and that, outside Doha, connections were limited to only 300 households. But the Census also stated that of the houses supplied by mains, 12% were additionally supplied by tanker, suggesting this was required when supplies were interrupted. Interestingly, the Census states the 1,300 traditional houses were supplied neither by mains nor tanker. Shown above are typical tankers used for potable and effluent water distribution, though these red-painted tankers are from the Fire Department and attending a fire.
By 1966 water was metered and paid for, the State collecting Qrs.3.6 million in that year. However, the system of collection then collapsed following a critical water shortage reinforced by metering problems created by air in the pipes.
By 1973, in addition to the potable water, 2 million gallons per day of treated sewage effluent water was produced for application on public grass and plants. Water consumption is heavily weighted to the supply of water to private and public landscaping, and this peaks, naturally, in the summer months when it was considered to be double that of the winter requirements. While the private sector uses potable water on its gardens, the public sector is committed to using sewage effluent treated water which, properly treated, represents no hazard to health. However, the use of potable water for landscaping has always been difficult to estimate. There is some comment here on this problem and related issues of planting. Bear in mind that increased levels of affluence bring higher levels of expectation in terms of landscaping requirements, both public and private.
Earlier it was mentioned that there were difficulties with abstracting water from the underlying aquifer of the peninsula. According to a 1967 report by the Food and Agricultural Organisation of the United Nations, only around 10% of the rainwater falling on Qatar finds its way into the aquifer, and this is the main source of any replenishing. Theoretically, this suggested that 44 million cubic metres of water might be abstracted per annum without depletion. However, even in the nineteen-seventies it was realised that abstraction exceeded replenishing, and that saline inundation was a reality.
Much of the responsibility for this was the dramatic increase in the area of land cultivated for agriculture. In the early 1960s there was around 1,000 acres under cultivation. By 1971 this had increased to 6,500 acres. The production of table vegetables for these two periods were respectively 1,700 tons and 21,500 tons. Fodder for animals increased by a similar proportion, to 34,600 tons. A consultant’s report in 1973 suggested that there was considerable room for expansion of agriculture, but that it would be constrained by the availability of water rather than by other factors such as land, labour or capital. In retrospect this can be seen to be inaccurate, as can many of these early reports due to the increased revenue and consequent development throughout the peninsula.
By the middle of 2008 the production capacity of potable desalinated water was 216 million gallons per day, and was anticipated to reach 325 million gallons per day by 2011. The mains network, measuring 1,926 kilometres in 2000 was planned to reach 4,682 by 2012 and is associated with 23 water reservoirs and pumping stations.
Comment has been made elsewhere about continually increasing demand for potable water. In 1997 consumption was 61 million gallons per day, a figure that increased to 138 million gallons per day in 2007 and 197 million gallons per day in the Autumn of 2008.
The number of water consumers has increased from 89,811 in 1998 to 151,485 in 2007, and reached 166,000 by the first quarter of 2009.
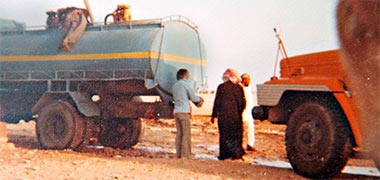
Not all water tankered around the country was potable. There was a considerable amount of water needed for construction and irrigation purposes that was not considered fit for human consumption and was carried in tankers suitably marked in an attempt to distinguish the water sources. While the government attempted to control this distinction, it is likely that a certain amount of water was mistakenly or deliberately distributed as potable. This photograph, taken in the 1970s, shows two tankers being used to carry water to a construction project outside Doha. A little more has been written relating to an associated problem on the page looking at gardens.
Telecommunications
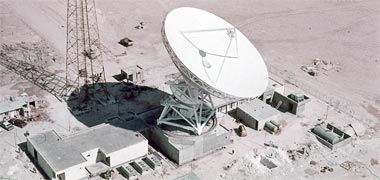
Lorem ipsum dolor sit amet, consectetur adipiscing elit. Quisque molestie, tellus at mattis tempor, tellus lectus elementum tortor, a pretium sapien tortor ac mi. Phasellus adipiscing malesuada neque, tristique condimentum dolor cursus sed. Donec mattis mauris ac est adipiscing non hendrerit elit varius. Morbi vestibulum tempor massa, eget convallis lorem fermentum suscipit. In gravida ullamcorper aliquet. Phasellus sit amet elit ut lorem venenatis vestibulum in sed tellus. Aliquam erat volutpat. Nullam mollis volutpat viverra. Nulla dui libero, consectetur et malesuada vel, pellentesque et velit. Nam hendrerit sem ut ipsum accumsan dictum. Morbi suscipit placerat pellentesque. Cras velit metus, commodo vel mollis porttitor, iaculis sit amet nisi. Cras ac arcu in sapien fringilla ornare non vitae metus. Maecenas condimentum volutpat odio, eget euismod sem vestibulum nec.

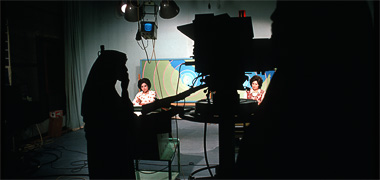
Lorem ipsum dolor sit amet, consectetur adipiscing elit. Quisque molestie, tellus at mattis tempor, tellus lectus elementum tortor, a pretium sapien tortor ac mi. Phasellus adipiscing malesuada neque, tristique condimentum dolor cursus sed. Donec mattis mauris ac est adipiscing non hendrerit elit varius. Morbi vestibulum tempor massa, eget convallis lorem fermentum suscipit. In gravida ullamcorper aliquet. Phasellus sit amet elit ut lorem venenatis vestibulum in sed tellus. Aliquam erat volutpat. Nullam mollis volutpat viverra. Nulla dui libero, consectetur et malesuada vel, pellentesque et velit. Nam hendrerit sem ut ipsum accumsan dictum. Morbi suscipit placerat pellentesque. Cras velit metus, commodo vel mollis porttitor, iaculis sit amet nisi. Cras ac arcu in sapien fringilla ornare non vitae metus. Maecenas condimentum volutpat odio, eget euismod sem vestibulum nec.
more to be written…
Search the Islamic design study pages
- Introduction
- Arabic / Islamic design
- Arabic / Islamic geometry 01
- Arabic / Islamic geometry 02
- Arabic / Islamic geometry 03
- Arabic / Islamic geometry 04
- Islamic architecture
- Islamic urban design 01
- Islamic urban design 02
- Islamic urban design 03
- Islamic urban design 04
- Islamic urban design 05
- Arabic / Islamic gardens
- Gulf architecture 01
- Gulf architecture 02
- Gulf architecture 03
- Gulf architecture 04
- Gulf architecture 05
- Gulf architecture 06
- Gulf architecture 07
- Gulf architecture 08
- Infrastructure development
- The building industry
- Environmental control
- Perception
- The household on its lot
- A new approach – conceptual
- A new approach – principles
- A new approach – details
- Al Salata al jadida
- Public housing
- Expatriate housing study
- Apartment housing
- Pressures for change
- The State’s administration
- Society 01
- Society 02
- Society 03
- Society 04
- Society 05
- Society 06
- History of the peninsula
- Geography
- Planning 01
- Planning 02
- Population
- Traditional boats
- Boat types
- Old Qatar 01
- Old Qatar 02
- Security
- Protection
- Design brief
- Design elements
- Building regulations
- Glossary
- Glossary addendum
- References
- References addendum
- Links to other sites