
a collection of notes on areas of personal interest
- Introduction
- Arabic / Islamic design
- Arabic / Islamic geometry 01
- Arabic / Islamic geometry 02
- Arabic / Islamic geometry 03
- Arabic / Islamic geometry 04
- Islamic architecture
- Islamic urban design 01
- Islamic urban design 02
- Islamic urban design 03
- Islamic urban design 04
- Islamic urban design 05
- Arabic / Islamic gardens
- Gulf architecture 01
- Gulf architecture 02
- Gulf architecture 03
- Gulf architecture 04
- Gulf architecture 05
- Gulf architecture 06
- Gulf architecture 07
- Gulf architecture 08
- Infrastructure development
- The building industry
- Environmental control
- Perception
- The household on its lot
- A new approach – conceptual
- A new approach – principles
- A new approach – details
- Al Salata al jadida
- Public housing
- Expatriate housing study
- Apartment housing
- Pressures for change
- The State’s administration
- Society 01
- Society 02
- Society 03
- Society 04
- Society 05
- Society 06
- History of the peninsula
- Geography
- Planning 01
- Planning 02
- Population
- Traditional boats
- Boat types
- Old Qatar 01
- Old Qatar 02
- Security
- Protection
- Design brief
- Design elements
- Building regulations
- Glossary
- Glossary addendum
- References
- References addendum
- Links to other sites
Architectural styling


Grand Hamad Avenue has been mentioned earlier: it is a formal, wide insertion into Doha’s urban fabric on which were intended to be located major developments – implying that the buildings was intended to house important users, and that the architecture would reflect this. Here are details of two of the buildings constructed to the masterplan and which are not atypical of those that were built in the late 1980s.
If there can be thought to be a common theme, the buildings demonstrate a mixture of expensive materials, a range of surface treatments in terms of environmental control, arbitrary expression of internal functions and range of forms, and a lack of cohesion. It is difficult to ascribe blame either to the designers of clients, but I think the result is disappointing in that it could have been so much better. Admittedly, that applies to many if not the majority of buildings.
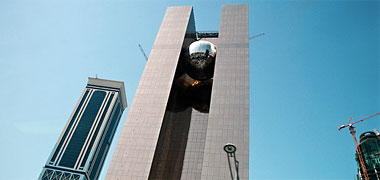
While the two photographs above illustrate a little of the manner in which modern buildings were being detailed on Grand Hamad in the centre of Doha, the New District of Doha bears witness to a wider variety of architectural styles as designers and their clients vie in their efforts to produce iconic buildings. The two towers shown here display something of the flavour of the disparity of styles that are developing in the NDOD.

These two cranked, glazed towers are also notable in their design. Here they are viewed contrasting with another of the styles that has developed in Qatar, this one based on a pastiche of traditionally based details. The cranked towers might be located anywhere in the world with their styling, but many owners require designs from their architects that will be notable, if not memorable. While this requirement may be in conflict with Islamic principles, it has become a feature of designs throughout the Gulf though it is not, of course, restricted to this part of the world.
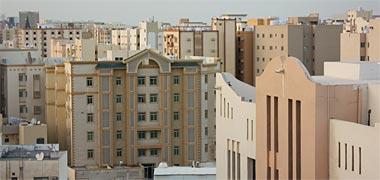
On the New District of Doha, as well as within the existing town, development has proceeded apace with development stretching further north than was originally anticipated. While many of the new building designs, such as those above, attempt novelty in one form or another, there is a mass of less distinguished or distinguishable buildings that have their designs based on more standard constructional details, many of them based on a combination of plan forms established in the 1960s and 1970s, and two- and three-dimensional detailing developed from notional traditional buildings.
In the illustration above there is a view across new development within the existing Doha that seems interesting from three points of view. Firstly, many of the buildings are dressed in classic architectural detailing, an alien form in the Gulf. Secondly, there is little or no attempt to design for the environmental conditions of the region. But perhaps most interesting is how there is a degree of uniformity in the character of the architecture which supports the notion of anonymity that I’ve suggested in the previous paragraph is intrinsic to true Islamic design principles.
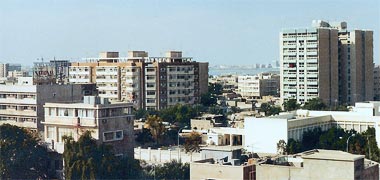
In the preceding paragraph I mentioned the more usual residential developments that made up the mass of new constructions dating from the 1960s and 1970s. You can compare that photograph with this, taken around 1985 and looking north-west from Umm al-Guwaylina over the West Bay towards the New District of Doha. In it, something of the design character of the taller buildings that had developed by that time can be seen. Interestingly, the majority of these buildings, with their façades facing south, have balconies providing a degree of solar protection to their windows during the summer months. But, as with the buildings in the photograph above, there is no local character in their detailing, nothing that tells you whereabouts in the world they are located nor is there a suggestion of the environmental conditions in which they were designed.

By contrast, this next group of three photographs were taken in 2002 of a building in Rumaillah, within the residential area a little way to the north of the Guest Palace. They show a little of the façade of a single building and its detailing that illustrate something of the history of the urban and architectural designs of the 1960s. The design of the building illustrates something of what has been lost in the more modern designs that have replaced it and other similar family houses, as well as buildings for residential accommodation designed to house expatriates in the early signs of the growing wealth of the State.

This building, and others similar to it, represented an aspirational belief in the development of the peninsula and the ability to fund buildings of reasonable design quality within the constructional capabilities and material availability of the times. I believe the building is dated to the mid-1960s, or perhaps a little earlier. Regrettably it no longer exists as the whole of the area on which it stood has been demolished – apart from the Guest Palace, a Royal family palace and the fort, with the roads being realigned in readiness for the intended redevelopment of the area, essentially related to the extension of the ‘B’ Ring Road into the New District of Doha.
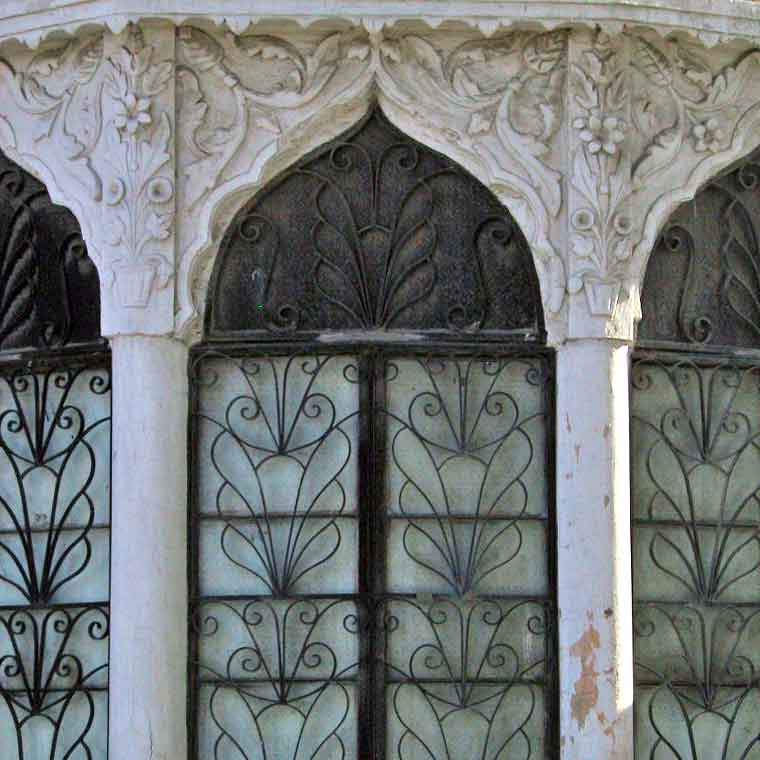
None of the decorative design motifs are native to the peninsula but will have been imported by the artisans who produced them, most probably from the Indian sub-continent. The ogee arches over the windows on the ground and first floor are very typical of this influence, though the figurative decoration might be thought to come from elsewhere. There is a delicacy both in the treatment of the floral work as well as in the edge detailing of the arch and the lower edge of the surrounding band above the windows. The ironwork grille is simple but attractive, regrettably not coinciding well with the horizontal window glazing bars behind it. Despite this the windows have a delicate grace to them and, fronting directly onto the road, illustrate that the building was not constructed for Qataris to live in. Additional interventions to the building show how it has moved down-market in the years since it was built.
The twenty-first century has witnessed increasing criticism of the character of the new architectural buildings that are springing up, not just in Qatar but in other parts of the world. It might be sensible to look at the efforts made in the 1970s and 1980s to introduce not just better construction methods, but also better architecture.
First steps in Qatar
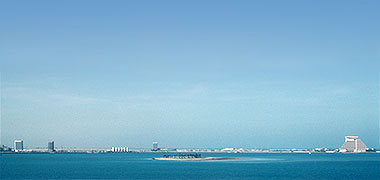
Because buildings such as those above have been admired or castigated by critics, it might be useful to take a brief look at how development in the New District of Doha began as it was here that it was hoped architectural design benefits would be made that would seed and improve the designs of future development. Compare those designs above with these next few projects, designed and built in the 1970s and early 1980s. This first photograph, taken in February 1984, shows the first developments and gives an indication of the heights and, therefore, density, planned for the area. In the centre is an island left to create a focus in the middle of the West Bay. The island is nine hundred metres at its closest to the Corniche, and the bay, from the Diwan al-Amiri to the Hotel is three kilometres.

The process of developing and encouraging higher architectural standards began with the identification of two prestigious projects to be constructed in the area to the north of the existing town – the University of Qatar, which was located deliberately some way to the north of the New District of Doha on existing land and, as a focus at the most visible point of the reclaimed land of the NDOD, the Hotel and Conference Centre, shown here as it appeared in 1985, both projects intended to illustrate a high standard of design and construction.
The Hotel and Conference Centre

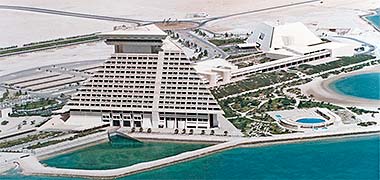
The Hotel and Conference Centre, managed by Sheraton, was the first building to be constructed on the New District of Doha, the process beginning with the steel frame in early 1978, with more images being found on another page. The three sided pyramid contains a similarly shaped, twelve storey atrium and was, by its location, intended to be a focal point for views around the bay. There is an argument that, although it is obviously a Western-designed building and has no overt Islamic or Arabic detailing, it can be considered to fit into an Islamic / Arabic context through the geometry of its basic shape, the simplicity of its detailing, the introversion focussing on its central atrium and the use of deep screening to the façade. It may seem a little fanciful, but while the building is certainly made more memorable by its dramatic outline, I believe the argument has considerable merit and may be thought of as a modern version of a traditional caravanserai.
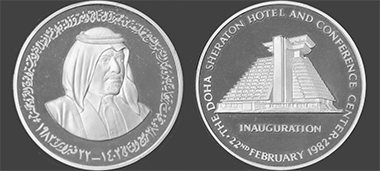
Four years later, the Hotel and Conference Centre development was officially opened on the 22nd of February 1982, that being the day which marked the accession of Sheikh Khalifa bin Hamad al-Thani ten years previously. This composite photograph shows the obverse and reverse sides of the silver medallion which was struck to mark the occasion and presented to guests. It is approximately 50mm in diameter and 4mm deep at the rim and was given in a presentation case which also allowed it to be displayed standing on its rim.
Since its construction there has been considerable development on the New District of Doha and, while the hotel is still the focal point marking the end of the bay when seen from much of the Corniche, this is not the case from the centre of Doha and anywhere to the east of that, where the building sits dwarfed by the extremely tall buildings built and under construction behind it. The aerial photograph above shows the complex with no constructions yet behind it.

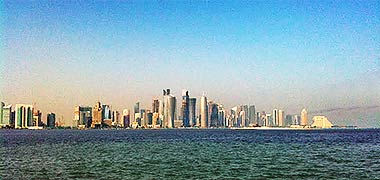
Originally, the planning of the New District of Doha envisaged buildings no higher than eleven or twelve stories, an urban design decision that would have enabled the Hotel and Conference Centre to retain much of its character by its prominent location and shape. The only benefit is that its shape, to some extent, continues to enable it to stand out dependent upon lighting conditions in the bay. But, in many aerial conditions, it is sometimes difficult to pick out despite, as the second photograph shows, it being surrounded by considerable space given over to recreation, landscaping and parking. The next photograph shows the elevation of the buildings fronting the New District of Doha in 2010. The Hotel and Conference Centre complex dwarfed by the scale of the tall developments to their west.
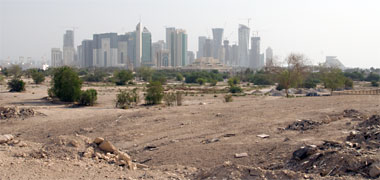
This photograph was taken looking approximately east across at the New District of Doha from a point near the Fire Station illustrated in the photograph below. From the latter vantage point the Sheraton Hotel can clearly be seen on the point of the land fill and, particularly, its size can be readily compared with the new tower developments north of it. What is particularly significant is the manner in which the blocks have become an amorphous mass helped, in this case, by the poor visibility. This is one of the characteristics of massed blocks such as can be seen in New York and San Francisco, where famous landmarks are increasingly difficult to identify.

Seen by itself, as it once was, the Hotel and Conference Centre development still show the drama of their siting and design. This photograph illustrates how it is now looked down upon by the taller buildings behind it. The hotel can clearly be seen over the truncated pyramid of the conference centre near the bottom of the photograph, illustrating the importance of its location at the turning point of the West Bay. Behind it is the man-made island in the centre of the bay. The tall building just over the top of the hotel is the old Qatar Monetary Agency building marking the northerly end of Doha’s suq, the tall buildings to its right are situated on Grand Hamad Avenue and show the scale of development south of the suq which can be compared with the much taller development of the New District of Doha.
The images above were placed here mainly to show the state of early development within the West Bay in its early stages, with the emphasis being on the Hotel and Conference Centre development. But the area looks very different nowadays as illustrated in these two images.
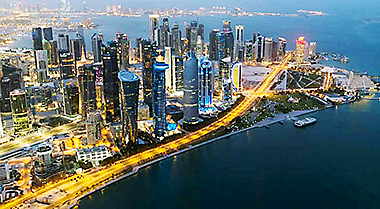
The first aerial photograph, a night-time image looking approximately north-east, shows how much development there now is, not only at the tip of the filled area of West Bay, but also to its north where the Pearl development can be seen at the top of the photograph. The Hotel and Conference centre can be glimpsed on the middle of the right edge of the image, the night-time stream of traffic cutting it off from the tower blocks to its west.
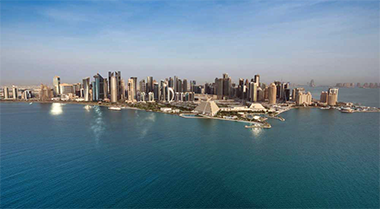
The second aerial image, this time taken during the day, looks approximately north-west. What is evident from both photographs is that although the view across the West Bay from Doha shows the Hotel and Conference Centre dwarfed by the more recent tower block developments – as seen in the photograph four images above – there is actually quite a distance between it and the more recent tower blocks to its west.
Qatar National Development Exhibition building

In 1976 it was decided that the significant increase in construction now visible throughout the peninsula should be marked by an exhibition explaining in more detail how the state was developing. The intention was that the exhibition would be a resource accessible by nationals, expatriates and visitors to the state, that it would contain explanations of what strategies and projects were being pursued, and that it would be capable of updating as and when new projects were agreed.
Regrettably the latter aim was not pursued, not by intent, but because the building housing the exhibition was not really suited to its purpose due to the increasingly large number of projects being constructed in the peninsula. The more modern element of the development housing the exhibition was demolished around February 2006, the older, traditional architecture remaining.
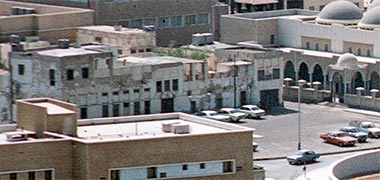
Once the decision had been made, and in order to move the project along quickly an unoccupied, old two-storey building immediately south of the Clock Tower and east of the Sheikhs’ masjid and Awqaaf offices was selected as it was seen to have the benefits of being close to the centre of Doha, had a parking area immediately outside, was adjacent to both the Sheikhs’ masjid and the Diwan al-Amiri, and would benefit from being renovated and detailed in the traditional style of architecture of the peninsula. As a part of this process, the building was amended slightly in order both to take it back to its remembered origins as well as improve its form by making it an exemplar of its type. This can be seen if you compare particularly the north-east corner of the building in the two photographs.

Using a team of craftsmen from the Ministry of Public Works, the building was completely renovated, its structure safeguarded and its surfaces decorated with a decorated naqsh carved plaster treatment, similar to other buildings being renovated in Doha and Rayyan. Housed in the courtyard behind the majlis facing the sea would be the exhibition centre within a contrasting modern structure to reflect the increasing use of the improved construction materials and new techniques being used by the state.

While the reconstruction works were carried out in the traditional manner, employing very similar methods and construction materials to those used in the past – perhaps with the substitution of cement rather than the traditional juss – the exhibition building was deliberately designed as a contrasting modern space because of a requirement for large clear spans to give flexibility in the placing of a variety of drawings and models, as well as for film to be projected.
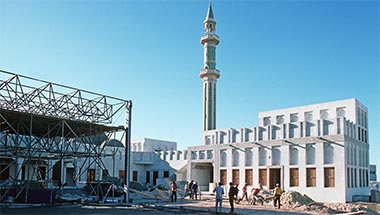
It was decided that the German Mero three-dimensional truss system would be used in order to give this flexibility, with a square plan module being selected. A few years later, a triangular version of the same system was to be used to cover buildings and provide shade at the zoological gardens at al-Shahaniyah in the centre of the peninsula. These two photographs, both taken in January 1976, show work on the two different characters of building in progress.
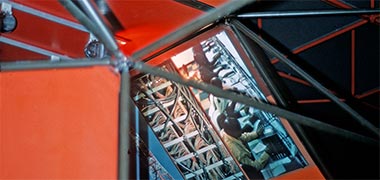
Note in the two photographs above – both images of the west wing of the new structure which was the first part of the development – that the roof structure, painted dark blue, had below it a separate Mero structure to which the exhibition panels, models and utilities would be fixed and from the top of which access with considerable flexibility could be gained.


The projects displayed in the exhibition were selected to be seen as elements in a multi-media experience, with aural and visual presentations supporting drawings and models. The view above, taken within the exhibition area and looking up into the ceiling space, shows something of the way in which panels were suspended from the connecting rod structure. It is also possible to see the open cabling trays which were deliberately left exposed to view.
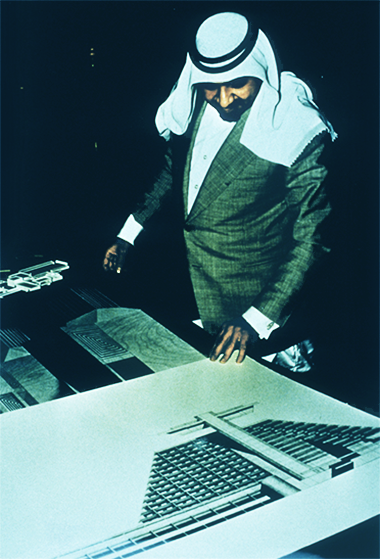
In setting out the background information for the projects, all descriptions, written and spoken, were bilingual with Arabic preceding English. The exhibition was a popular destination for those wishing to know more about the intended progress of developments within the peninsula, as well as experiencing a new approach to the refurbishing of the traditional architecture in the old building.
In the last two photographs above, which were taken within the exhibition hall show, models of the new university can be seen in the first image as well as, in front, a model of the tower that had been planned for the centre of West Bay, but was eventually unbuilt. Left centre are photographs of the Rumaillah hospital, then under construction. On the far left is one of a number of video screens that displayed short films mainly on the physical development of the state.
In 1983 a short film, ‘Qatar – Quest for Excellence’, which won an award at a European film festival, was added to the exhibition as well as being shown on television.
Seen at the bottom of the photograph above, is a model of Doha and the West Bay which was designed and built for the exhibition. It allowed visitors to illuminate the different projects using a button system.
Upper left Sheikh Khalifa can be seen looking at drawings of the projected Hotel and Conference Centre soon to begin construction across West Bay at the far end of the New District of Doha, the image reproduced in the last photograph at a larger scale.
Qatar University
The next group of photographs shown here illustrate something of the character of the plan of the University of Qatar, designed around the same time and located, deliberately, some way to the north of the New District of Doha in order to keep it relatively private.
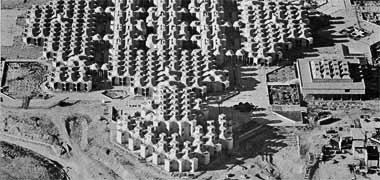
This first aerial photograph is taken from a government press handout showing the project as it appeared a few months prior to its opening in February 1985. The library is that part of the development nearest the camera with the University’s administrative functions contained in the building on the right. The men’s and women’s colleges are contained – and separated – within the structures running away from the camera.
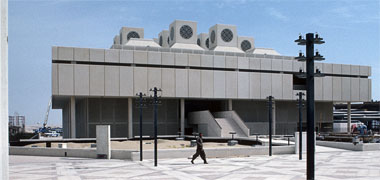
The general treatment of the architecture of the University details the buildings in such a way that restricts light and views into and out of the building. In the Administrative building, this intent was married with a need to keep as much of the walls clear of opening as practicable, resulting in a building which has considerable bulk and stands in direct contrast to the heavily articulated elements of the faculty structures. On top of the building, some of these elements were used, notionally to bring light into the building but also assisting, with the entrance stairs, in bringing an understanding of scale to it.
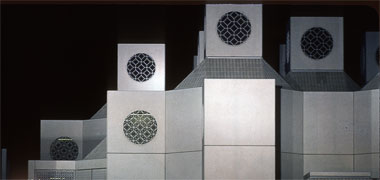
Situated on rising ground the University was designed to make an impact on those viewing it from outside as well as moving around its buildings. At this point in time it is difficult to imagine how striking the buildings will have appeared to those on campus, but I’m aware of this effect from personal experience. By night they were even more striking, as this photograph illustrates, and formed a useful backdrop for those on campus, both formally and informally.

Time has now seen the university incorporated within the NDOD by encroaching development from the south, east and west. Designed by the late Egyptian architect, Kamal al-Kafrawi, the design is premised on a geometrical plan form of octagons linked by squares, and with three-dimensional devices on top of the octagons that are based on the traditional abraaj al-hawwa and theoretically provided either light or ventilation, depending upon the manner in which they are deployed and detailed.

This photograph illustrates something of the conceptual design of the development with the abraaj al-hawwa dominating the skyline, and the mushrabiyaat screening the windows, clear elements of the design. The two main walkways are aligned to run approximately south-east to north-west which, while argued to optimise shading of pedestrians, tends to act as a channel for the shamal winds.

This is a detail of the device that was designed to allow light into the building. It is clear that it has a definite Islamic feel in its use of natural ventilation and lighting techniques, massed concrete construction, screening and strong geometrical two- and three-dimensional forms. Having said that, and despite its having been given the Aga Khan Award for Architecture, there is criticism that the abraaj al-hawwa are unable to ventilate a two-storeyed volume, that dust infiltration is a problem and that the octagons are difficult to fit differing teaching units within.

In this photograph, taken in July 1982, some of the basic elements can be seen here being assembled to create a part of the main complex. The concrete columns have been wrapped to protect them from accidental damage, capping units stand on top of them and await the placing of the wind or lighting towers on top of them. The walkway threads between the columns and one of the pre-cast spiral staircases has been placed and awaits its balustrade. The quality of the work in the newly established pre-cast yard was extremely high and contributed to the success of the finished project.

Inside the building, the circulation system is driven through the combined octagonal and square. At ground floor level this has been easily accomplished but, at first floor level it becomes more obvious, the route being articulated as a walkway suspended from the structure and easing its way between the columnar and wall structural elements as shown in this photograph, taken in January 1985.

Taken in February 1985, this photograph shows how decorative coloured glazing panels have been incorporated into some of the distinctive towers, and suggesting something of the quality of light that is able to reach the ground floor from that posisition. But it also shows how fluorescent lighting tubes have been used to provide lighting within a strong decorative pattern in keeping with the architecture of the building.
While these may be valid in differing degrees, the fact is that the scheme represented a significant advance in architectural design within not just the country, but the region, and one that, with the Hotel and Conference Centre stood as exemplars for future projects.

More than that, both projects were also designed using methods that were novel in the country. The University was constructed with high quality massed pre-cast concrete panels and in-situ reinforced concrete coffered floors, as can be seen in this aerial view of a part of the development under construction. The quality took some time to achieve involving considerable research and casting in the pre-cast yard established for that purpose.
There are also some notes on one of the Planning pages relating to the University.
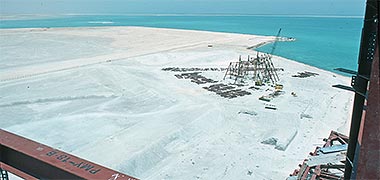
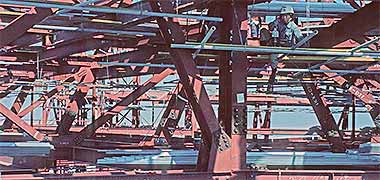

Both the University and the Hotel and Conference Centre used construction systems and methods not previously seen in Qatar. Contrasting with the pre-cast elements of the University, the Hotel and Conference Centre was constructed with a steel frame permitting the buildings to be erected quickly on concrete piles drilled through the newly placed dredged fill, with steel floors and high quality pre-cast concrete panels placed and hung from the frame. While the completed projects embodied Islamic design principles, their methods of construction helped to establish construction techniques that would form the basis for further projects. This first photograph was taken from one of the upper floors of the open steelwork looking down on the beginnings of the Conference Centre element of the complex. Behind the Conference Centre is the site formed for the location of the Diplomatic Area of the New District of Doha. The middle photograph shows a riveter at work assembling the steelwork. Some of the corrugated steel floor plates can be seen, though not yet all in place. The lower photograph shows the steelwork under erection for the distinctive Hotel element of the complex.
Rumaillah fire station


From early days in the development of Doha, fire stations existed at the airport, and with the Central fire station located on the Rayyan Road just west of the centre of Doha and south of the Diwan al-Amiri. But as the town expanded the 1980s saw the construction of a more modern development at Rumaillah, on the high ground opposite the Police fort. The fire station on the Rayyan Road had access to the existing road structures both on the Rayyan Road as well as south onto Abullah bin Thani street. But these roads did not have the capacity to enable emergency vehicles to move around the two rapidly. The benefit with locating a larger station at Rumaillah was that it was able to take advantage of the newly developing road structure to move around Doha more rapidly. In the second of these two photographs, taken in 2008, emergency Civil Defence vehicles can be seen rolling out in response to a call or shout.
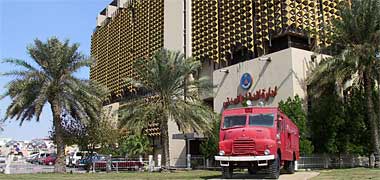
The building presents itself to the outside world with a solid block at ground floor level below a brise soleil façade protecting the glazed windows behind it, above which were pre-cast concrete shading units. Although the treatment of the façade took scale away from the building, the brise soleil have a tenuous link with Islamic or Arabic patterns in their three-dimensional detail and, as such, I believe it was a reasonable interpretation of Islamic / Arabic design in terms of both the geometric interpretation as well as the principles of privacy and external environmental control. Adjacent to, and at right angles to this block was a two-storey structure, essentially a garage for the emergency vehicles, a photograph of which is shown two images below, taken in 2008.
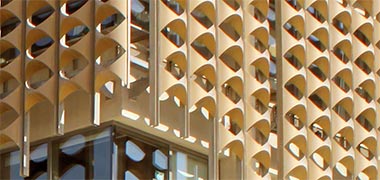
The detail of the façade in the first two photographs illustrates more clearly the relationship with geometry, there being a hint of the double axe head in its three-dimensional shaping typical, in its two-dimensional form, of Qatari naqsh detailing or of the traditional mushrabiya, perhaps more common in northern Muslim countries in timber form. I believe the original building was designed by William Sednaoui, but am not sure.

Contrasting with the filigree detail of the main building’s façade, the garaging of the emergency vehicles was housed in a building set at right angles. Above the first floor windows is a feature perhaps designed to act as a solar shade, but probably not too effective, but a much stronger design feature – which is also an element of the main building – is an inverted and large interpretation of the traditional Qatari maraazim water spouts. A large sign announces the building’s function as the ‘General Administration of Civil Defence’.

This photograph was taken towards the end of 2013, by which time the title of the building had been changed while continuing to provide services for Civil Defence functions of the Ministry of the Interior. I had thought it was being demolished as being no longer capable of responding to the State’s modern requirements, but the photograph was taken while the building was in the process of being re-purposed, an exercise begun in 2012 under the aegis of Qatar Museums. It was intended that the structure should be kept and the façade redesigned, the building now being referred to as the Fire Station Artist in Residence building.
The structural form of the building is clearly shown in the above photograph with its primary and secondary structural elements evident. This is particularly evident in the treatment of the dissolved structural corners of the building as well as in the distinction between the office elements forming the top of the building and their contrast with the different functional parts at ground and first floor.
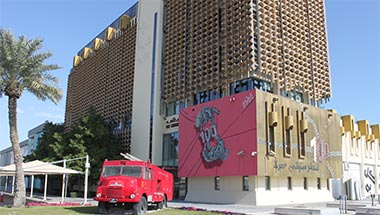
This photograph was taken at the beginning of 2020 and shows the old fire station building – together with the old fire engine displayed with its number plate 1948 in front of the building – restored and functioning in its new rôle as a centre for the development of arts. The image can be compared with one of the images above of this note. While the old fire station sign is still evident about the entrance door, facing south-west, the façade displays the building’s new use as a ground for the application of strong graphics clearly visible from the adjacent roads and Civil Defence roundabout.

Care has been taken in the redevelopment of the building not only to keep the original façade design but to reorganise the volumes within the building in order to cater for its new use as a series of spaces to be used by future artists in residence and the setting and presentation of exhibitions. The elements forming the main façade appear to be the same, or very similar, to those originally used, and there are few changes to the original design of the main building other than its top. In this photograph of the rear of the development, facing approximately south, the spaces previously occupied by the fire appliances can be seen open for use by the Fire Station Artist in Residence operations. It is envisaged that there will be a number of adaptations made in order to cater for the needs and requirements of the future invited artists and exhibitions.
Qatar Monetary Agency
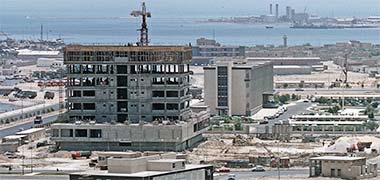
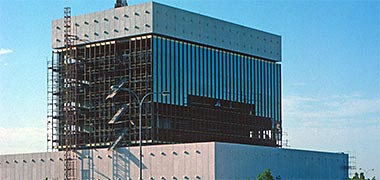
At around the same time the previous three buildings were being developed, two other buildings were being constructed in the centre of Doha, both on the Corniche, one each side of Government House – the Qatar National Bank on its east side and the Qatar Monetary Agency to its west. The Qatar Monetary Agency, shown here under construction in these two photographs, was also designed as a modern, Western-style building. The first photograph, taken in March 1974, looking north-east from the manara of the Sheikh’ mosque, shows how the construction depends upon a standard column and beam concrete construction, with short blockwork walls on the periphery of the floor slabs upon which internal glazing was mounted. Outside this, the glazed, gold-coloured reflective façade was hung away from an inner skin to give the building its distinctive – for that time – character. In theory air was able to move upwards between the two skins of the building, however the long axis of the building is oriented north-south, maximising the amount of façade facing the rising and, particularly, setting sun.
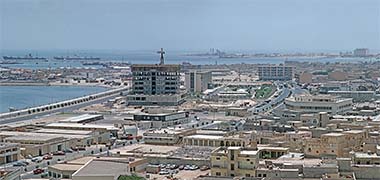
There is a photograph of the Qatar Monetary Agency under construction in March 1974 a little way above. Assembled from two images, here is a wider view from which that image was taken. It shows something of the development of the urban scene in Doha at the beginning of the 1970s when the first burgeoning of building took off. Here the Corniche is in place with the medial planted, there are single storey buildings between the Corniche and inner road, and there are still traditional buildings to be seen in the suq. At top right is the Gulf Hotel, top centre and designed by the architect William Sednaoui, the power station at Ras Abu Aboud and, top left, two freighters moored on the port jetty.

This is one of the photographs issued by the Ministry of Information illustrating the progress Qatar was making in its development. It is likely to date from 1975 or 1976 and views the building looking south-east from the Corniche. Behind it is the old Government House and, behind that, the Qatar National Bank, then under construction. Beyond that is the Municipality building, also designed by William Sednaoui, on the other side of the junction of Jabr bin Muhammad Street with the Corniche, and opposite the entrance to the port development.
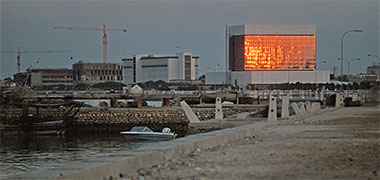
Deliberately contrasting with the more formal image above is this photograph taken from the Country Craft jetty in November 1975 and showing the distinctive colour of the building’s cladding when lit by the setting sun at dusk, a view which enlivened driving along the Corniche in the evening. This was seen to be a novelty at the time, contrasting dramatically with the more common concrete and cement rendered constructions of the old, and most of the new buildings.
Qatar National Bank
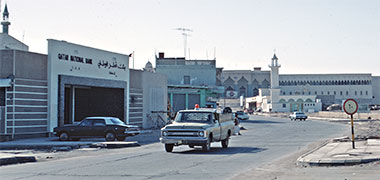
Abdullah bin Jassim street was the location for most of the banks in the early development of Doha. This had much to do with the government’s filling of the sea in front of the old foreshore to create new land upon which could be constructed buildings for government, as well as those required in the increasingly rapid development of the state and its different infrastructures.
This photograph, taken in 1972, shows the original Qatar National Bank building facing north with the Darwish Cold Stores and its adjacent masjid, and the Diwan al-Amiri facing down the road. The Clock Tower is hidden by the buildings on the left. A little way to its east were the Chartered Bank, the British Bank of the Middle East and the Mashareq Banks.

Here is the new Qatar National bank showing it with its original façade, the photograph having been taken in the 1980s looking, approximately, south-west. The corner of the Ministry of Finance extension to the old Government House can be seen on the right of the photograph and, on the left, a commercial development which housed offices together with the headquarters of the Standard Chartered bank; since the time of this photograph, that building has had two facelifts. Note the design of the Qatar National Bank where the narrow fenestration has been provided with projecting cheeks, a design feature that restricts light and, therefore, heat into the building, while helping illuminate naturally as deeply as possible through the vertical orientation of the windows.
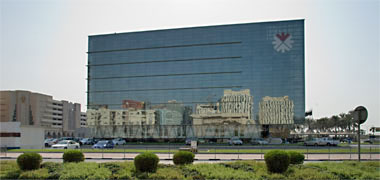
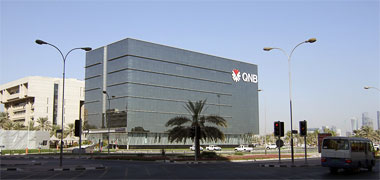
These two photographs were taken more recently of the Bank’s east-facing façade, which was seen to represent the new style of architecture derived from the office buildings of the West. As such it might be argued that its international face was reflected in its design though, prior to the decision being taken to amend the original design – I am unable to supply the date – it was suggested that it should better reflect national traditions. As is the case with many glazed buildings, it is unsuited to the environment of Qatar, as well as having its long axis oriented north-south, maximising solar gain on its east and west façades. Nevertheless, the façade derives some benefit from its reflective surfaces. This feature also mirrors buildings to its east, visually breaking up the flat façade as can be seen in the top photograph. Note how, in the second photograph, the logo on the top right corner of the façade has been amended to include the Roman initials of the bank. Incidentally, the corner of Kenzo Tange’s extension to old Government House, can be seen behind the bank.

This third photograph shows the Bank’s headquarters looking south-east from the Corniche, and illustrates the manner in which the façade of its northern elevation has been treated. To some extent this appears to be a homage to the design of Kenzo Tange’s Ministry of Finance extension, immediately to the west of the Bank, where prominence has been given to the building by creating a large, framed entrance. In the case of the Ministry of Finance, the framed design relates to the large entrance hall behind its north façade; in the case of the Bank, the framed design creates a sense of prominence without being able to reflect a space behind, a common problem with retro-fitted designs, but one that introduces another design issue as the marking of the respective floors in the building on this façade is apparently at odds with their marking on the east and west façades.
The Citibank building

Citibank were late entrants to the financial scene in Qatar, the Arab, Standard Chartered, Grindlays and the British Bank of the Middle East at least, having preceded them. Citibank constructed what was then a novel building at the east corner of the junction of the ‘C’ Ring Road and Salwa Road. As can be seen in this photograph, taken in 1980, the building was a basic box but, around it they erected a screening system of brise soleil providing both a degree of protection to the basic structure as well as a view through the screening.
The HSBC bank building
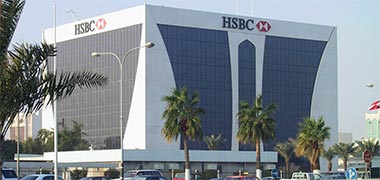
Taken in January 2002, this photograph is of the HSBC bank building that was situated to the west of the Qatar National Bank facing onto the West Bay over the Corniche. It no longer exists. At the beginning of 2008 it was demolished along with some of the buildings lining the Corniche in the centre of Doha, in order that the State might develop a more green urban park backdrop to this important route, and with HSBC’s headquarters being relocated to the Mesaieed Road.
The design for the building appears to attempt the incorporation of elements on its corners reflecting the sails of traditional sailing craft, while further reminding those with an interest of its Arabic setting by the incorporation on its north and south façades of what might be thought to be an Islamic arch. Above this sits the unfortunate HSBC logo. The fenestration design to the building’s east and west façades is the same – as is the treatment of those to the north and south – there being no difference in detailing to take account of the massively different thermal loadings on the different façades. It was neither a sensible or attractive design.
The BBME bank building

The British Bank of the Middle East began its operations in Qatar in 1954 and, having been taken over by HSBC Bank Middle East Limited in 1959 claims, in 2018, to be the largest bank in the country. This aerial photograph was taken in 1974 and I believe is of the bank situated immediately to the east of the Mushareq Bank on the north side of Abdullah bin Jassim Street. Later it was moved further west along the street to a custom built office block, shown below. The design was, essentially, a simple shed with clerestory lighting along its long north-south axis. The façade was a blank wall with some elaboration around the entrance over which was its name and with its logo mounted on the right.
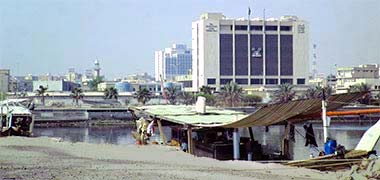
This photograph was taken in August 1989 and is of the new building housing the offices of the British Bank of the Middle East. Situated on Abdullah bin Jassim Street, this view of it was taken from the old jetty, looking south over the Corniche, the building facing north and looking across the West Bay. It was designed to reflect the strength of the bank with the corners visually pronounced and the bank’s logo centred high on the façade.
The building with a blue façade to the left of centre of the photograph is the first floor of the al-Mana showrooms, their residence being behind it. The single storied Chartered Bank was to the left of the BBME building. There were a number of banks in this area, mostly constructed before this building and being only a single storey high.
The Mushareq bank building
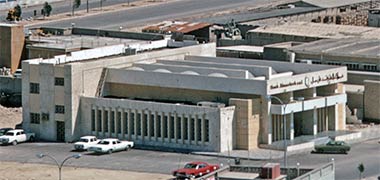
The Mushareq bank, originally the Lebanese bank, was also located on Abdullah bin Jassim street, but on its north side, to the immediate west of the British Bank of the Middle East. This photograph, taken from the manara of the Grand mosque, shows the bank facing onto Abdullah bin Jassim Street; a part of the Corniche road can be seen behind it. The bank was originally the Bank of Oman and based in Dubai, beginning its activities in Qatar in 1960.
The building was constructed in 1972 and its architecture was elaborate for its time. The main hall was a high single storey space with a lower run of offices on its west side and a two-storey block on the north. Light to the main hall was provided by roof lights oriented towards the east.
The Standard Chartered Bank building
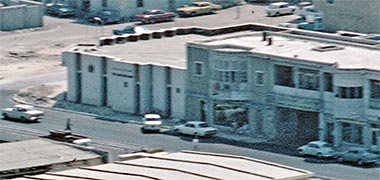
The Standard Chartered bank was also situated on Abdullah bin Jassim Street, but whereas the Mushareq bank was on its north side, the Standard Chartered bank was diagonally opposite, on its south side. A smaller, earlier building it was a single storey structure designed in a Western style. There was minimal glazing to its interior on Abdullah bin Jassim street, but a different architectural treatment and a more open façade on the side street leading south along the west side of suq waqf toward the central maqbara, this glazing being covered by an external decorative screen.

The lower aerial photograph looks at the bank from the north-east over the top of the old Customs building. Behind the bank are the courtyard and buildings of the neighbouring property belonging to the al-Mana family. This combined a residence with commercial showrooms and storage spaces. It is worth remembering that, at one time, the al-Mana property – seen in the first photograph with two attractive bowed windows above the showrooms flanking the main entrance – this north face of the al-Mana property would have been along the approximate line of Doha’s foreshore.
The bank, known as the Eastern bank was, until 1954, the only bank operating in Qatar. The Standard Chartered bank was created in 1969 with the amalgamation of the Standard bank of British South Africa and the Chartered bank of India, Australia and China.
Grindlays Bank building
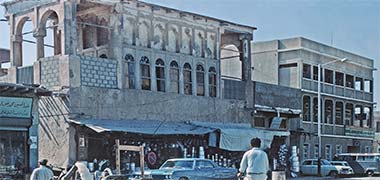
The history of banking in Qatar, in fact globally, is complex and this is not the place to discuss it. However, the Othman or Ottoman Bank opened a branch in Qatar on 1st November 1956 but was bought by Grindlays bank in 1969. Grindlays were subsequently taken over by Standard Chartered in 2000, acquiring it from ANZ who had bought it in 1984, but changed its name to ANZ Grindlays in 1989.


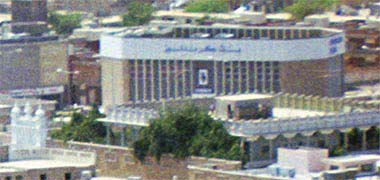
Probably based on land pricing or ownership, Grindlays bank was situated away from the other banks on Abdullah bin Jassim Street on the Rayyan Road between Electricity Street and al-Diwan Street, its frontage facing the former and Rayyan Road with a strong presence for those driving west along the latter.
It was an imposing, narrow, tall two-storey building set at 45° to the junction, with splayed corners. Unfortunately, and as can be seen here, the only images I have of the buildings are aerial photographs with differing colour faithfulness, but all taken from approximately the same angle, the north-east.
The architectural treatment of the building had rendered concrete block walls at each splayed end, with vertical columns running the full height of the main façade and containing glazed fixed windows. Entrance to the building was effected below a small projecting shade device. A tall band of rendered masonry projected slightly to form a parapet hiding the building’s plant and equipment, and giving the façade of the building a solid, classical feel.
It is probable that foreign banks saw a need to appear both Western and financially sound, a rationale that, in the West, saw banks being designed along classical lines with heavy masonry and relatively small glazing and, in Qatar, ignoring the traditional architecture of the peninsula.
The Arab bank building
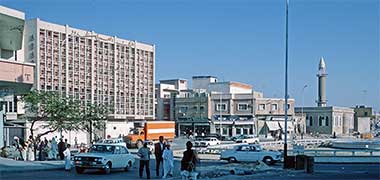
More of a landmark than those immediately preceding it, perhaps, was the Arab Bank. Situated at the junction of Jassim bin Muhammad and Musheirib Streets, it faced due west over a roundabout that incorporated a fountain feature. This was a rare feature in those days, so the roundabout naturally took its name from the bank – the Arab bank roundabout. The building was provided with a large scale mushrabiya, but it is likely this provided little protection against the setting sun shining down Musheirib Street.
The Radio Station
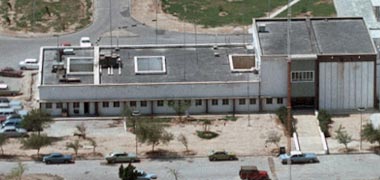
Prior to the development of a television presence in Qatar, a radio production and transmission studio was developed to the west of the New District of Doha, and south of the road leading from the Corniche to al-Markhiya and Medinat Khalifa and, from there to the north, south and west of the peninsula. The facilities were established in June 1968 in Arabic with English transmissions following in December 1971.
A transmission aerial was situated to its east, surrounded by a steel fence and secured with a permanent guard. This image, taken much later in 1976 and part of a much larger photograph, shows the original production studio as the single storey structure.
The Television Station


Qatar developed its first production and transmission facilities for television programmes immediately adjacent to the existing Radio Station in 1970. This was a rapid response to a perceived need by the State and saw the first television transmissions being made in that year. Marconi provided the technical knowledge and equipment for the initiative, and the building was designed and erected round it by the Engineering Services Department of the Ministry of Public Works. A single channel broadcast in black and white for three or four hours a day.
By 1974, the facilities in the small station were developed in order for it to begin broadcasting in colour. This view of it was taken in 1976 and is a detail of a larger photograph. The image shows the relationship between the pilot Television Centre and the older Radio Station in a larger selection from the original photograph, and is looking approximately north-west.
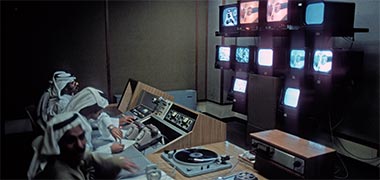
From its beginnings with a single channel in 1970, the growth of Qatar’s national television station were developed, with a second, English channel introduced in 1982 and a television satellite channel in 1998. Qatar is also known for the al-Jazeera channel, though this was a private but initially Government-financed broadcasting initiative, intended to reach a world-wide audience. This photograph shows engineers in the control room of the new Television Centre building in March 1976.
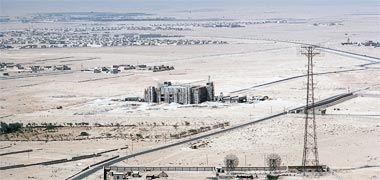

For the physical building, external consultants were brought in to advise on the equipping, staffing and layout of an expanded facility, and the Ministry of Public Works was again asked to produce its external skin.
In this second photograph, a more detailed image of the first, it is interesting to note that the construction of this modern building utilised the traditional material of timber for the external scaffolding, the more advanced building systems yet to become the norm in the building industry.
Although there had been a smaller, pilot studio, the building was interesting in that its internal requirements were novel at that scale to the country. This photograph shows it under construction in, what can be seen to be then, essentially a desert site.


Security dictated that the building should be located some distance from a secured perimeter, and the State required a modern building, by which it was meant at that time, a Western-styled design would be a requirement. The use of the building to project Qatar initially within the peninsula but hopefully to a wider audience, also meant that it was mainly to be seen from a distance – apart from those using it, of course.
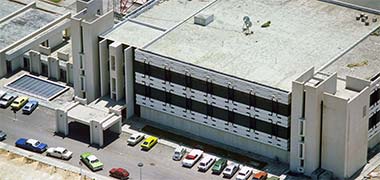
In the event the building might be considered to be similar in form to a traditional fortified structure with strongly modelled, squared corners articulating its vertical circulation, and a contrasting continuous horizontal treatment of the external devices shading an inner building skin, thus safeguarding flexibility to offices on its periphery.
Louis Khan appears to have been an influence in the design of the building, but in this there is also a coincidence with the traditional architecture of the peninsula. This photograph of the treatment of the windows on the corner stair towers shows something of his influence in the detailing of the window surrounds in the need to keep the sun from striking the glass.
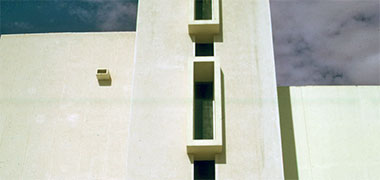
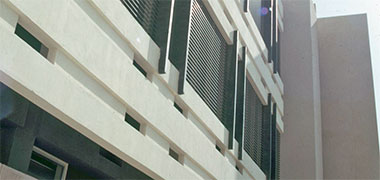
As noted above, the façade of the building was treated very differently from its vertically expressed corners. Here the screening of the skin of the studios was held at some distance from the building with horizontal concrete bands marking floor levels and horizontal louvres, sloping out and down, to ensure there would be no solar gain on the skin of the building.
There is some ambiguity of scale in its façade, but this is a reflection of its internal spatial arrangements, the only hint of scale being given by its entrance canopy. While there are no overt stylistic devices tying it either to Islamic designs or traditional Qatar architecture, its protective form is in keeping with the Islamic traditions both of security and privacy. In this sense it might be considered similar conceptually to both the Hotel and Conference Centre and the Doha Club, the latter now demolished. The building came at a pivotal time in the architectural development of the country.
Qatar Earth Satellite Station
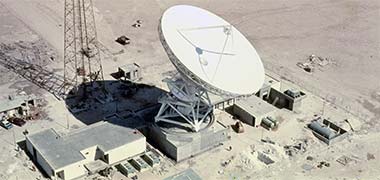
This image, taken from official Qatar Government material, is placed here as a marker as there needs to be more information provided. My understanding is that it was one of a number of earth satellite stations installed along the Gulf which aircraft and ships could use in navigating their passages. The Station was situated on the south side of the Salwa Road at Mukaynis, and was later developed with more arrays, but I’m unable to put dates to either this installation or the later ones.
Al Hitmi office building


Contrasting with the modest glazed curtain wall of the Qatar National Bank shown above, this building is being completed towards the end of 2009, a little further east along the Corniche, opposite the entrance to the port development on feriq al-Salata. It represents yet another style of architecture introduced from the West. I don’t know the name of the architect, but the building has similarities with those of Frank Gehry and his disciples. My interest here is that the building has been designed in what is known as the deconstructivist style, its particular characteristics being not only the denigration of social and cultural issues, but also functional and, perhaps, environmental. Externally the traditional forms of building have been eroded by lines and faces that depart from the orthogonal, and material, colour and detailing that make scale difficult to read and relationships with it, for those moving in and around the building, problematic.
As a form of sculpted building it may have much to commend it to a Western designer, but Qataris have a strong socio-cultural past. The surroundings they now find around them incorporate an increasingly bewildering array of styles, few of them developed from the traditions with which they might find an empathy. Some Qataris are now disturbed by the apparent erosion of their past as the urban scene increasingly incorporates iconic buildings disconnected from each other and antipathetic to their traditions. Buildings such as this, which are far removed from local tradition and represent the incursion of the global market into Qatar, are likely to be increasingly viewed with suspicion as much for their unfamiliarity as for what they represent.
Liberal Arts and Science building


These two photos are of the Liberal Arts and Science building in Education City, and also illustrate the use of Islamic / Arabic design principles of privacy and external environmental control, but in a very different way from the preceding example. The burj al hawwa are functional and vent the car parking areas below the building but look weak in their balance with the basic structures below them; and I believe the long horizontal skylines are inimical with traditional Qatari architectural vocabulary. However, I very much like the patterning of the façade which, while obviously unrelated to traditional Islamic patterns, is very much reminiscent of Penrose geometry, the eighteenth geometric pattern, well suited to a modern building in the Arab world. The night photograph shows how the façade is set away from the internal wall of the building, providing a high degree of solar screening.

This detail photograph looks up into one of the the external corners of the screen, illustrating the devices which hold the screen panels away from the containing wall of the building and which establish and define a consistent gap between the individual panels. This separation of panels goes a little way to break down the scale of the façade but, more importantly, the fixings also permit some thermal movement which, were the panels to touch, might cause damage at their junctions.
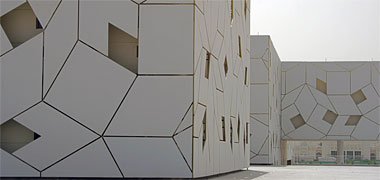
This first of three photographs shows a more detailed view of the pattern of the façade of the Liberal Arts and Science building. It illustrates the mobility created by the lines of the panel junctions, a mobility created by our natural inclination to read movement in static patterns. I mentioned above that, while the patterns have no obvious relationship with traditional Arab geometry, they have a feeling of more novel pattern forms. The patterns have neither regularity nor repetition though, in a similar manner to traditional Arabic geometry, there is implied continuity beyond the decorated plane on which they sit. The architect writes that ‘Respecting the culture of abstraction and innovation of the geometric pattern, a quasi-crystal pattern is used for the exterior façade, aluminum shades, and aluminium louvers (located at the crossing points of the flexible learning areas). This geometry consists of three basic configurations, 90°, 60°, and 30° parallelograms, which start from a single point and expand infinitely without repetition’. This is, of course, Penrose geometry, written about previously.


There is an interesting detail at the corner junction, which brings up an old architectural issue relating to the honesty of design. In the second photograph, a detail of that above it, the junction lines on the two façades meet each other on the corner. In design terms this implies that there is continuity of material, even though it is obvious there is not. In the detail photograph below it, the junction lines on the two façades specifically do not meet at the corner. This latter detailing shows the honesty of the material used: thin panels are being held away from the building and can not be thought of as being structural. Yet the two details are immediately adjacent to each other so you have to wonder if this is deliberate or accidental. If the former, what might have been the reason? In writing about the enveloping pattern the architect implies there is a continuity of pattern, in which case I would have thought that all corners should display continuity of junctions. Whichever might be thought correct it is, nevertheless, an interesting building to look at, and one that moves Arabic or Islamic architecture forward in the peninsula.


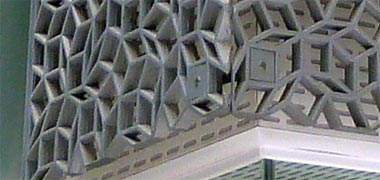
These photographs were taken within the Liberal Arts and Science Building in Education City and illustrate another approach to screening, one which is not a reflection of external environmental concerns, but appears to be used here to provide a degree of privacy while introducing a strong textured character to this internal space, one which contrasts architecturally with the clean lines and surfaces of the adjoining glass and plaster. It is a classic mushrabiya both in design detail and design intent, albeit on a larger scale than a traditional mushrabiya. As such it continues an element of traditional Islamic design vocabulary, though not one that is particularly characteristic of the peninsula due to the building forms which developed which resolved many of the issues relating to privacy in a different manner.
The geometric design of this perforated screen seems to be similar to the geometric patterning of the solid screens forming the external façade of the building, both of them having a similarity to designs used in the Masdar development in Abu Dhabi which appear to have a basis in the geometry discovered by Penrose. Whether or not this is the case, the screen has a very strong presence within the space and lit from the front, while allowing a degree of permeability as can be seen in the upper of these three photographs. However, by the same token, the effect can appear untidy when the elements behind the screen do not align with the geometry of the screen. The lowest of the three photographs shows how the screen is fixed back to the wall behind with a neat detail incorporated within one of the squares of the screen.
College of the North Atlantic


There appear to be similar design imperatives behind the architecture of the College of the North Atlantic at Duhail, close to the original Qatar University designed by Kamal al-Kafrawi. This first photograph shows the theoretical similarity in the treatment of façades with the provision of an outer screen wall to create protection for the inner wall. Here the treatment takes two forms which provide different degrees of protection. On the left, where there can be seen to be direct sunlight on the building, there is an almost solid protection provided by a wall with a small percentage of openings arranged in an abstract, decorative pattern. Unlike the façade of the Liberal Arts and Science Building, this façade has an arbitrary design arrangement within the form of the façade as well as a relatively arbitrary skyline. In addition there is an external cranked design element moving up and over the building whose only purpose I can make out is to break down the continuity of the long façades.
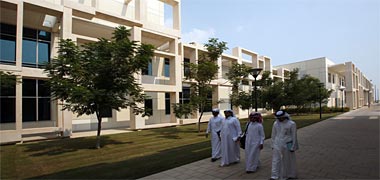
On the right wall – one which also receives sun – there is a much more open design which, while providing some solar protection, will allow relatively large areas of glazing and, consequently, views out of the building. If designed properly, the design of the external screen will have been calculated to provide solar screening to the windows during the hottest part of the year while allowing some solar ingress during the cooler part of the year in order both to provide warmth to the building as well as a degree of visual interest in its movement across floors and walls.
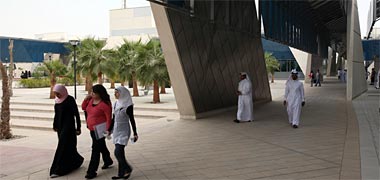

External protection from the sun and rain for those moving in and around the campus seems to be well provided for. In this photograph there are covered walkways which are protected not just by their high ceilings, but also by a vertical screen which I imagine is provided in order to give additional protection where the sun is likely to penetrate obliquely below the high ceiling. The second photograph shows a detail, I believe, of the vertical screen illustrating the extent to which it provides protection from the sun.
The importance of providing a protected external pedestrian system can be readily seen in the above two photographs where people are moving around the campus in shade. While it is pleasant to walk in the sun on cold days it is more important to have protection from the sun and rain. Where there are both possibilities, pedestrians can enjoy the best of both worlds, but this is not always a viable possibility.
What is important to note is that this degree of provision is mostly only possible where there is a coherent design strategy for a discrete urban design entity. An educational campus is one obvious example but it is a pity that it can not be developed in other pedestrianised areas, much as existed with the traditional sikkak, particularly the old covered suq.
One final note on this project. You will see that the landscaping follows a more Western tradition with some three-dimensional modelling of the ground but no attempt to use the landscaping to provide environmental amelioration by, for instance, planting against the building, nor to create the degree of formality of traditional Islamic gardens.
Liberal Science and Arts building

Compare the screening provided to the Liberal Arts and Science Building’s façade and the College of the North Atlantic above with this screening on the Hamad Bin Khalifa University Student Center which illustrates a very different design approach. While those above present façades which form the external skin of the building, here the architect has draped the building with a light, freeform skin through which the building and its structure is still apparent – though this may differ depending upon the manner in which light and the sun strike it with respect to those looking at it. The immediate benefit of this is to create a lace-like moving shadow within the building which contrasts with the more regular geometry of the columns and other elements of internal structure and finish. But this character of screen design appears to work better when viewed from the inside of the building than it does from outside.

This patterning suggests natural elements such as the branches of trees acting in contrast to the lines of the building, particularly those of the columns which have allusions to branched trees. While it is assumed that the screen is far enough from the inner face of the building to facilitate cleaning that face – and the screen itself, of course – there are a number of disadvantages to this type of treatment. Firstly, and from a technical point of view, the screen might still allow considerable heat gain on the windows behind it. The issue of security is probably not a real concern here but, from a design point of view there is significant ambiguity in draping an amorphous shape over a regular structure, particularly as there appears to be no design connection between the two elements of screen and screened.
Qatar Education City convention building
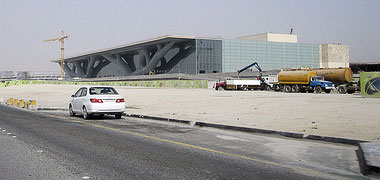
The principle of using the external skin of a building to provide insulation to its interior is one that seems to be difficult to learn. Many of the above examples show a range of responses to the environmental conditions obtaining in Qatar, but many still rely on other design devices to produce an architectural effect. Designed by Arata Isozaki, the Qatar Education City convention building shown here has a frontage designed conceptually as the branches of the sidratree, a tree that holds a special meaning for Muslims, being associated with knowledge and learning. The enclosure of this building may indeed respond to the environmental conditions in which it is situated, but it is the front façade that that holds the interest of the viewer, illustrating a literal representation of the branches of the sidratree. This is a building that is not seen to be viewed in the round, but from the front, the tree branches being constructed as a massive steel structure, but disappointingly to me, supporting a minimal canopy and not one that reflects the concept promoted by the Qatar Foundation where the branches go on to support the leaves, flowers and fruits which represent the individuals benefitting from education. From a local cultural point of view it is worth noting the association of the branches of the sidratree with their literal architectural interpretation. Here is an asymetrical design placed against the regular geometric fenestration of the shell of the building; the extent to which this is might be considered another Western imposition is debatable.
Healthcare buildings
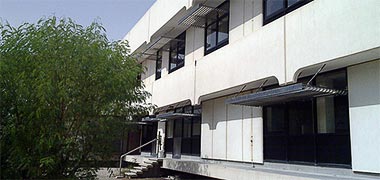
While I believe this building is part of the Ministry of Public Health’s later Primary Healthcare operation, the interest to me is in the use of horizontal solar screens in Qatar. As you can see, the projecting first floor and roof provide a degree of protection to these south-facing openings, but the projecting horizontal louvres create additional shade to the openings from a high sun. In the winter months when this photograph was taken, and with the sun at a lower angle, the windows will not be fully protected and a degree of warming will be likely to the spaces behind, and which should be beneficial. This form of shading is extremely common in new European buildings, and this building could easily be mistaken for one designed for that part of the world. So it is both a sensible response to one of the environmental problems of the region, but disappointing in that it has no design component relating to the architecture of the region.

Earlier, and in tandem with the development of Hamad General Hospital – designed in 1973 and completed in 1980 – a programme for improving the Government’s response to primary health care was instituted in the mid-1970s with a small number of pilot centres being constructed around the peninsula. Based on the results of their operation, an initial six Primary Health Care centres were designed and constructed to take their place with the intent that lessons learned might be incorporated in those centres. The first six of these were opened in 1981, this example illustrating a typical setting with parking within its secured boundary, the entrance on the left.
As a result of the pilot schemes, the new designs were required to be flexible both from a management as well as a practice point of view, with amendments easily accommodated. The design of the six Primary Health Care centres was standardised and intended to minimise any specialised requirements that would be carried out in the new Hamad General hospital located to the west of Doha. Access to the centres was carefully segregated with sufficient space within their sites to accommodate vehicular access and parking.

The designed response created a flexible internal space with a clear spanning steel-framed roof supported on external walls. These were set at right angles to the perimeter of the building, the projections and overhanging roof giving a degree of protection from the solar loading on the relatively large windows. The roof contained all servicing in order to give flexibility in any future layouts, and was covered in a relaxing green stove-enamelled steel. While the buildings were modern in design and character, it is notable that the head of the openings in the plain walls and, perhaps, the angled walls below windows have resonance with traditional Qatari architecture.
Hospitals
The organised provision of medical services within the peninsula really began only after the Second World War. Prior to that there was a tradition of local medical treatments which were either carried out in private practices or by individuals offering traditional remedies. The latter was still common into the 1970s. Those needing treatment for more serious problems were obliged to travel abroad, either to nearby Arab states or to Iran or, if they were able to find the necessary resources, to Europe, particularly London.

In 1945, at the instigation of the Ruler, Sheikh Abdullah bin Jassim, work began on the construction of a small twelve-bed hospital facing the West Bay, east of the Diwan al-Amiri with American funding associated with their presence in the developing oil economy. With the intent initially of catering for the more serious illnesses and diseases, the hospital later specialised in both orthopaedic and psychiatric cases, this work continuing into the 1970s with both professional and voluntary assistance from within the expatriate and national community and expanding from a single storey building to the two storeys shown on this photograph. By 1953 the hospital had fifteen in-patient beds, a rudimentary casualty room and a smaller room which served as the operating theatre. The hospital was known as the al-Jasra Hospital
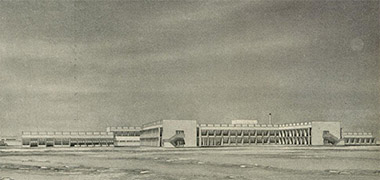
But by 1947 the service provided by the hospital was being heavily used and it had become even more apparent that a modern, larger and well-equipped medical facility was now an imperative. Following requests and discussions a competition was organised in 1952 under the auspices of the Royal Institute of British Architects for a 120-bed hospital that would suit the country’s needs. Widely advertised, the hospital competition attracted hundreds of entries with the winning scheme determined to be that provided by John R. Harris. A perspective from the winning competition drawings is shown here.
However, before the new hospital could be constructed there was considerable pressure brought to bear, resulting in the expansion of the existing facilities with the construction of annexes housing four additional wards incorporating sixty extra beds, a kitchen, laundry, pharmacy, laboratory, X-ray, a physiotherapy unit and operating theatres.


The competition design was considered to be well suited to the novel environmental conditions in which the British architects were now working, though they had some experience of the region having been involved in an earlier project in Kuwait. The rooms were laid out on a double-loaded corridor system, were relatively deep and lit by light reflecting from the flanks of the projecting fins which were also designed to encourage through or cross-ventilation.
From both a conceptual and organisational point of view the design of the hospital was seen to meet the brief, to be well laid out and capable of working efficiently to fulfil the needs of the State. Note that the organisation of the plan of the hospital was wrapped around a central masjid.
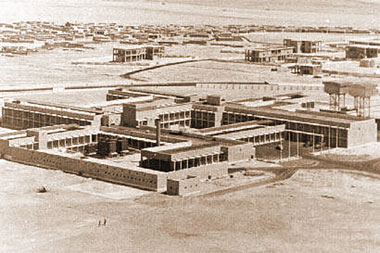
The hospital was constructed on the west outskirts of Doha at Rumaillah, and became operational by 1957 with two hundred beds and an outpatient facility. Originally named the Qatar State Hospital, it was commonly known as the Rumaillah Hospital.
The aerial perspective above of the hospital competition scheme looks approximately south-west. This aerial view of the completed hospital, taken from the south-east in 1975, shows a little better the character of the façades of the ward wings. The buildings above it, a little left of centre, are the beginnings of some two-storey Government housing designed for Senior Staff, the road between them linking north to the Guest Palace and the fort.

This final aerial image was taken of the Rumailah hospital in 1975. Looking slightly west of south it shows the developments starting to spring up around the hospital. Running left to right at the top of the photograph is the road to Rayyan and, in the foreground is the Government’s Guest Palace with its green glazed tiled roofs. Left, just out of picture, was the British Embassy and Residence, much later taken down in order to complete the development of the hospital complex known as ‘Hamad Medical City’.
The first Women’s hospital in Doha was developed within the al-Jasra hospital site when it was possible to move patients from there to the Rumaillah hospital. Originally this contained forty beds for Obstetrics and Gynaecology. In 1959 this was moved to the Tuberculosis and Infectious Diseases Hospital and expanded to eighty beds then further expanded in 1965 with addition of some additional beds and a neo-natal unit. But it was evident that much more needed to be provided.

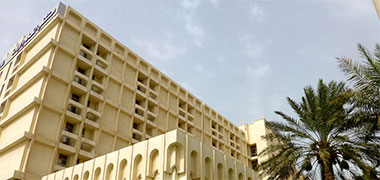
Planning for a Women’s hospital was begun at the end of the 1970s, with the project again designed by John R. Harris as a result of the State’s experience with the design and construction of Rumaillah hospital. It was eventually completed and opened by Sheikh Khalifa bin Hamad al-Thani on Independence Day 1988. Previously women had been treated at the old al-Jasra hospital following the moving of patients to the newly opened Rumaillah hospital.
Compared with the two-storey Rumaillah hospital, the Women’s hospital was designed as a single five-storey slab block sitting above a tall single-storey podium. The new hospital provided a total of 359 beds for women with 34 beds in the special Baby Care Unit. The rooms in the main block were provided with toilet and shower facilities with both single- and multiple-occupancy layouts. Served by three banks of lifts care was taken to enable a degree of flexibility for utility and service provision.

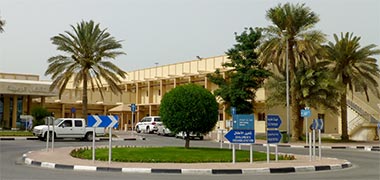
Like much of the construction in Qatar, the building was designed with reinforced concrete floors and columns, and with concrete blockwork infill both to internal and external walls. The construction elements were expressed externally both horizontally and vertically with the windows to the rooms being set back some distance both to reduce the effects of solar gain as well as to allow light to be reflected into the rooms.
The external effect of the cellular expressed structure was seen to connect with the traditional architecture of the peninsula, and a further small detail – the use of features that resemble maraazim, the traditional water spouts – also serves to reflect this relationship. Two much larger versions can be glimpsed on the right hand side of one of the photographs above.
While the medical facilities so far provided for the State were considered initially reasonable, by the mid-1970s the increasing population had begun to stretch the system. With the practice of Llewelyn-Davies Weeks Forestier-Walker and Bor working on the planning of the peninsula and Doha – and having a hospital specialist as one of their partners, John Weeks – a commission was given to design a new hospital intended to be the hub of the medical facilities in Qatar. Th design for Hamad hospital was approved in October 1973, work beginning on site a year later.
Some of the facilities on-site were running by the turn of the 1980s but the hospital was fully operational by February 1982.
more to be written…
Doha Tower

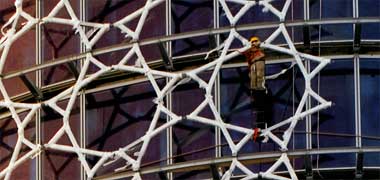

The examples illustrated above, together with others on these pages, show how some designers are taking advantage of the geometric character of traditional Islamic design to investigate solutions they hope are fitting for their purposes. In general these solutions produce designs that are based on screens arranged in a geometric pattern. Perhaps the best known of these is the screen wall at Jean Nouvel’s Institut du Monde Arabe in Paris where the geometry is formed of mobile devices that diminish the apertures they form with the increase in sunlight falling on them.
This example in the NDOD appears to be a more simple arrangement than that, but is interesting from the point of view of analysis. It is essentially an external brise soleil screen based on eight point geometry, a common construction in Islamic designs. Away from the enclosed building, a basic screen has been constructed of octagons joined by the smaller squares needed to make up the spacing between them. In this series of illustrations it can be seen how the screen is then supplemented with two progressively smaller scales of screen to produce a three-dimensional screen whose smallest octagon appears to be around thirty centimetres. It will be interesting to see how the device is detailed in order to minimise glare from reflection. What is particularly notable with devices such as this is that the design is fixed, whereas the sun traces a path around the building requiring, in theory, varying design responses on the building’s different aspects, and differing through the year. Here the response has been to vary the aluminium mushrabiya to provide different degrees of protection from the sun with 25% to the north, 40% to the south and 60% to the east and west from where the higher solar loading is likely to be experienced.
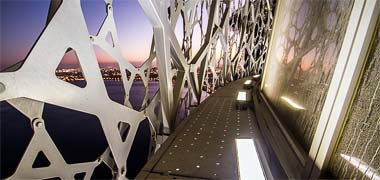
Between the external geometric screens and the building’s glazed façade there is a maintenance walkway on which are located the lighting elements creating the strong presence the building presents at night. This gives good and safe access for the cleaning of the windows and other maintenance tasks. Generally the lighting of façades is made from the outside of buildings by virtue of there rarely being a double skin, as in this case. This has the usual disadvantage of creating glare on the glass, reducing the ability to see clearly through the glass by users of the building at night. However, the locating of the lighting system between the two façades of screen and glass illuminates the inside of the screen when viewed from the inside of the building. While this creates a very strong wallpaper pattern for users of the building at night, it is likely to diminish the ability to see and experience the magnificent views to be obtained across the West Bay by virtue of glare from the screen. This may also be compromised by condensation which can be seen on the glass to the right of the photograph.
Qatar National Museum
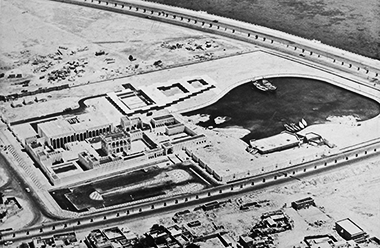
In the early 1970s the Ruler at that time, Sheikh Ahmed bin Ali al-Thani, decided to ensure that the abandoned development standing at feriq al-Salata, the residence and office of his grandfather, the late Sheikh Abdullah bin Jassim al-Thani, should be refurbished and retained as an important element in the physical history of the peninsula. At the same time an addition would be made to it in order to bring together and display important objects relating to the historical context and emergence of the relatively new State.
The complex, formally opened in 1975, was known as the Qatar National Museum, and this first image, an aerial photograph made in 1974, is from a brochure advertising the museum and produced by Nasser bin Khalid al-Thani and Sons. The new developing Corniche is seen top right of the image.
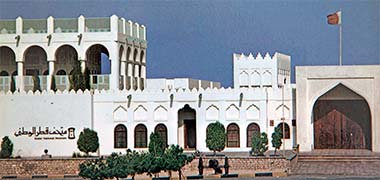

These two photographs illustrate its entrance and an overview of the complex taken from, approximately, the south-west, the extension building housing the museum artefacts being the large building on the left.

More has been written on Sheikh Abdullah’s original development on one of the pages looking at the history of Qatar where it can be seen why the obvious location for the new structures was the west end of the north side of the compound. There was a significant problem in designing a large structure into what was a residential complex with relatively small architectural elements. The design decision was taken to keep the new structure as a single, slightly articulated unit, ameliorated by lowering the structure significantly and treating the façade as an arcade of semi-circular arches, this having the additional benefit of helping reduce solar gain on its glazing from facing south.
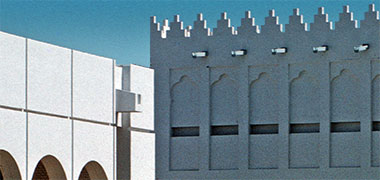
The arches of the façade mirrored those of the original central, residential structure but contrasted with the pointed arches in the adjacent existing structures to its west and east, as can be seen in this photograph illustrating their juxtaposition. There is a similarity here with the detailing of the two-storey façade facing the courtyard at Umm Salal Muhammad. The detailing of the façade was kept simple with its clean geometry and detailing. Only the addition of a horizontal flash gap to imply a roof level, and four, visually heavy maraazim helped to break down the rhythm and scale of the façade to a limited extent. For its time, it was a significant design development for Qatar and met the requirements of the State in establishing a first grouping of artefacts from the peninsula available to the public.

The artefacts that were found and displayed inside and outside the structures were good quality originals for the most part, with very brief descriptions of their use in Arabic and English. Many of the items – for instance, those shown in this corner of the Museum – would have been extremely familiar to the nationals viewing them, in fact would still be in daily use both in the home as well as in the majaalis around the peninsula.
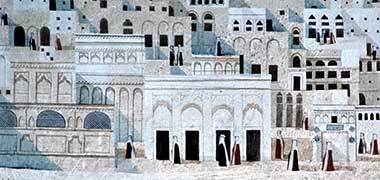
In one of the spaces within the new building a mural was installed depicting elements of the peninsula’s history, a part of one of which is shown here. The group, designed deliberately in a naïve style, gave viewers a strong feeling for something of the history of the peninsula – in this case perhaps a better presentation of its traditional architecture. Two other images from the mural can be found on the history page illustrating episodes in the nation’s history at Wajbah and dealings with the Ottomans.
In addition to the exhibits within the old and new building structures, the surrounding grounds were used to display other items relating to the development of the State.

Under simply designed shading structures there were a small number of the early motor vehicles that were used for work in travelling around the peninsula in the early days of oil exploration and the development of its resources, particularly between the urban settlements and the deep water harbour on the east coast and the oil wells on the other side of the peninsula. A customised Chevrolet is illustrated on one of the Old Qatar pages, but there were also some saloon cars such as the 1950s Cadillac illustrated here, owned by one of the better off members of the community.

Something of the importance of the peninsula’s marine heritage was also displayed with examples of the country’s traditional craft sitting moored in a small lagoon created between the Museum complex and the Corniche directly to the east of the museum. This lagoon would have been the shallow waters of the east bay when Sheikh Abdullah’s original development was in normal use.
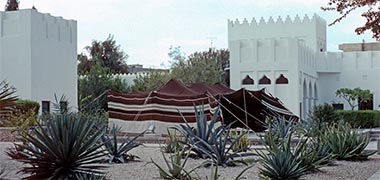
Some time after the Museum was developed, and illustrated in the lower photograph, a traditional badu tent was, perhaps a little incongruously, sited within the museum walls adjacent to non-native desert succulents. Housing the traditional objects associated with life in the desert, it was used both as a setting for educational visits as well as for entertaining guests of the museum and the State.
In June 2015 it was announced that the old residential compound – alternatively referred to as the old palace of Sheikh Abdullah bin Jassim al-Thani – had been successfully restored following a long and detailed intervention to conserve and preserve its structural and detail integrity. It now forms an element of the National Museum of Qatar and is the focus of the new museum which has been designed to wrap around the old palace in a form that mimics the shapes found in the crystalline structures known as ‘desert roses’. The three photographs below show the new museum under construction and illustrate something of the character and scale of the elements forming the new architecture.
National Museum of Qatar
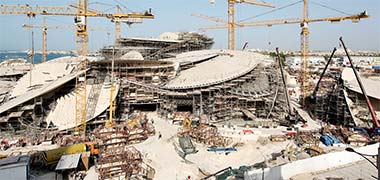
Towards the end of the 1990s a decision was taken that would see the State develop a more significant interest in national, regional and international artworks. As elements of this policy, items of Islamic art were to be bought around the world and brought together in three new buildings. The first, the Museum of Islamic Art was to be designed by I. M. Pei; the Qatar National Museum was to be developed as a larger resource than was possible in its existing condition in order to house everything to do with the peninsula’s cultural history; and an art gallery was envisaged that would rival existing foreign galleries, most probably to be developed from the old Qatar Flour Mills structure in the Port area.

Jean Nouvel, architect of one of the more notable architectural designs in the New District of Doha was commissioned to produce the Qatar National Museum which would both house a narrative of the cultural history of the State while also incorporating the existing residential development of Sheikh Abdullah bin Jassim, the setting for the existing Qatar National Museum. This was to lead to a dramatic design which began construction in 2013. Details of the project under construction are shown in these first three photographs in order to illustrate a little of the character and complexity of the architectural and structural development.
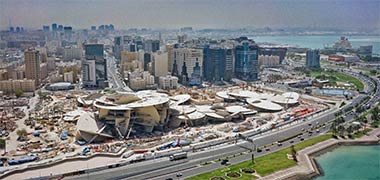
This first aerial photograph, taken in 2016, illustrates the drama of the almost completed project for the National Museum of Qatar. As an element of urban design the forms of its vocabulary contrast dramatically with the more usual orthogonal urban designs seen behind it. The design softens the urban experience of its architecture in its relationship with the Corniche through the apparently random or uncoordinated disposition of its architectural vocabulary. The old development of Sheikh Jassim lies almost in the exact centre of the photograph above and just right of centre in the photograph below, the new development creating a focus to views east along al-Mat’haf Street which links the museum to Doha’s central suq.
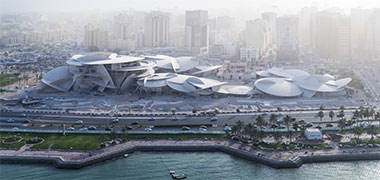
Here is an aerial image of the completed development seen from above the east bay looking west in 2019. It illustrates better how the museum is set back from the traffic of the Corniche, and how it drops in height to permit a fleeting view of the upper floor of the residential development of Sheikh Abdullah bin Jassim for those passing by along the Corniche. The contrast between the two forms used in creating the museum and the commercial developments to its west is readily apparent here.
The photograph above shows that a broad pedestrianised area has been developed to the east of the museum. But, not readily discernible here, it is notable that there is a water feature running parallel with the Corniche, between it and the pedestrianised area of the museum, further isolating it from the water of the east bay while reinforcing the development’s link to the urban development of the commercial centre of Doha.
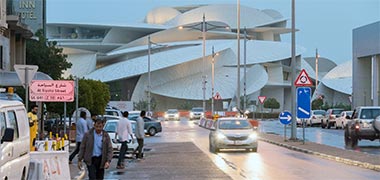
This view of the Museum was taken looking east along Siyaha Street and shows the considerable difference in architectural styles and vocabulary between the developed area of feriq al-Salata and the new Museum. From this point of view there seems to be little on the Museum that gives an immediate clue to its scale, the street furniture and vehicles having to provide the viewer with the necessary understanding of the size of the building. The juxtaposition of the two urban forms is certainly dramatic with the apparent lack of formal grouping of the architectural elements of the Museum providing a remarkable focus to views east along the street.
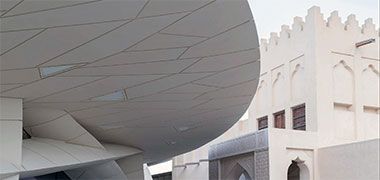
But the drama created between architectural styles is even more marked when the forms of the new Museum are in closer juxtaposition than between the Museum and the urban development to its west. Here the south entrance to Sheikh Abdulla bin Jassim’s reconstructed residence faces one of the elements creating the outer façade of the Museum, the old Museum’s orthogonal form, personal in scale and embellished with the traditional architectural vocabulary of the peninsula, faces one of the saucer-like elements – a formal historic architecture confronted by an ambiguous modern architecture.
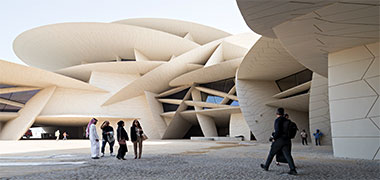
The site plan, a little way below, shows the distribution of the main architectural elements around a central courtyard which runs approximately north-south. This image was taken in the courtyard looking just east of south from a position immediately to the south of the restored development of Sheikh Abdulla bin Jassim. It illustrates the scale of the main elements of the architectural vocabulary together with some of the components used to link and break down the scale of the main elements. Particularly notable is the setting back of glazing.
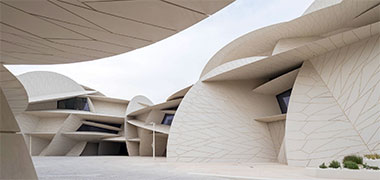
This external view of a part of the Museum is used deliberately with no people shown in order to make a comment on the scale of the project. There are two clues, however, with which those moving around the outside of the building can associate with its scale; one being the two lighting posts, the other the beginnings of landscaping to the project. Obviously these are early days for the landscaping to develop, but it appears to take a minor rôle in the architecture of the development, shrubs being planted in irregular shaped beds immediately adjacent to the strong built forms, though there are date palms located around the periphery of the site. I am not sure if planting is carried through into the interior of the building.
There is no evidence of signing – which is not a criticism – however the lighting poles appear to be disappointing elements of the design. While they may suggest scale to vistors by day, it is a pity that lighting was not integrated more successfully into the building and its external landscaping.
Internally, the drama of the external forms of the Museum carries through into the creation of the spaces in which the Museum displays its artefacts. These two photographs within the interior illustrate two of the many interesting facets of desert and maritime life in the peninsula, not just in their depiction of subjects, but also in their control of space.
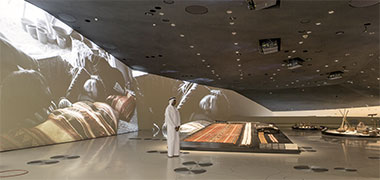
In this first photograph, the atmosphere of the interior of a badu tent set in the open desert seems to be successfully caught in the replication by the low dark ceiling of the architectural plane establishing the bayt sha’r not just in the feeling of the space encompassed by a tent open to the surrounding desert, but also by the soaring volume of the sky outside the tent provided by the video screening of aspects of traditional life in the desert.
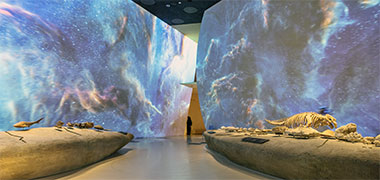
In contrast, this photograph shows a volume illustrating the scale of the world below the surface of the sea. In its height and relatively narrow width the space develops a feeling for the pressure of water, with the surface of the sea far above delineated by the strong lines of the top of the video screens and the dark ceiling containing the viewer within the notional sea.
It is important to reinforce the innate understanding which those brought up in the peninsula have in a dislike of low ceilings, elements that make them feel uncomfortable and, conversely, a freedom of open space both in the sea and desert. These two displays use this to good effect.
National Museum of Qatar II
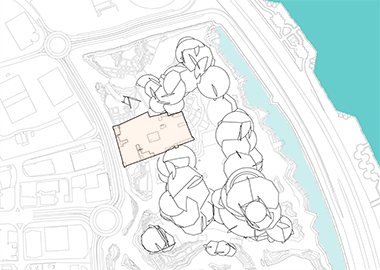
At the same time as the new museum, designed by Jean Nouvel, was being constructed, the old Qatar National Museum – originally developed to incorporate a significant element of the residential compound of Sheikh Jassim bin Abdullah al-Thani, and on which there are more notes above and here – was demolished and the original residential compound reinstated in much of its old form in order for it to be incorporated into the new Qatar National Museum as a natural focus. Opened in 1975, the original Qatar National Museum had seen part of the original residential compound north wall demolished in order to make way for the, then, new National Museum. That development incorporated, in addition to the residential complex, a number of traditional elements of the peninsula, including cars, a badu tent and a few national maraakib on a small artificial lagoon.
The focus of the original museum was divided between the central residential building and new museum structure. Yet the importance of the original residential development was in the rooms associated with the surrounding wall, this following the traditional development of residential architecture in the peninsula, particularly that relating to those of badu stock.
This new restoration, the design directed by Roswag Architekten, and carried out in accordance with the guidelines established by the relevant UNESCO World Heritage Convention, seeks to return the eleven structures within the compound to their original condition prior to the 1970s work, that development having been carried out by a team of craftsmen working for the, then, Ministry of Public Works.
There are many issues relating to the conservation and restoration of old buildings, particularly in the Gulf. A brief note made some time ago looks at some of them. Early attempts in the 1970s to preserve something of the old architecture in Qatar were restricted to individual buildings considered to be of note historically. This led to the restoration of the old wind tower, for instance, but took away its raison d’être – the surrounding buildings and their distributive sikkak, leaving that building stranded in the middle of a car park.
But the residential development of Sheikh Jassim always stood within a surrounding protective wall and its three entrances from the north, east and west and with no buildings attached outside its external wall. Having said that, the original development had a small masjid standing separately outside its south-east corner.

While the main buildings of the compound date from around the turn of the twentieth century, 1918 witnessed the construction of an imposing new structure in the centre of the compound. This was built under the supervision of a Bahreini Shi’ite master builder, Abdullah bin Ali al-Mail, brought over specifically for this task. He created a substantial work of traditional Gulf architecture based on the fashionable architecture of Bahrein, though with the simpler decorative touches characteristic of the Qatar peninsula. The ground floor contained an impressive majlis. Now, considerable effort has been made to return the structures to their original state, demolishing the modern 1975 museum and re-establishing the old compound as the natural focus of the new museum complex.
The illustration above is taken from Roswag Architekten’s site and can be seen here in slightly larger detail. It is an important illustration in that it demonstrates not only the scale and character of the construction, but also the amount of open space at first floor level hidden for privacy behind a timber screening. An abstracted illustration of traditional construction can be found here.
Considerable effort appears to have gone into the re-creation of the old Sheikh Jassim complex, particularly with regard to the scientific investigation of the materials used in its construction. This has resulted in better knowledge of the manner in which this character of architecture was sourced and assembled, with the additional advantage of the ability to safeguard the structural elements.
There are two final points to bear in mind. Firstly, the original siting by Sheikh Jassim of his compound at feriq al-Salata took consideration of his wish to be at some distance from the Turkish garrison west of the central suq, but also to have direct access to and from the sea. While the previous Museum had a connection with water through the maraakib sitting on a small lagoon, the arrangement of the present Museum provides no association with the sea.

Secondly, and regrettably to my mind, neither in the 1975 museum development of Sheikh Jassim’s compound, nor in the most recent development, was the small masjid, located outside the south-east corner, apparently considered for inclusion in the complex. Yet it was an important element in the daily life of those living and moving in and around the complex, and appears to have been an unusually modest design, suited to a modern presentation of the past.
Central Post Office

The Central Post Office was one of the first buildings to be constructed on the New District of Doha. The brise soleil of the fire station above can be seen developed here into larger, pre-cast concrete units providing a similar screening function. This element alone recalls the traditional Arabic design of the area, additionally providing light to the interior of the building. The long horizontal lines are unfortunate from a design point of view but are related to the large area of car parking considered necessary for those collecting their mail at the post office.

The rationale for building a new post office was that, by the early seventies, the building adjacent to and west of the old Ministry of Education was no longer able to deal with the amount of mail moving into and out of the country. Most private individuals and organisations were required to collect their mail on a daily basis, government mail being dealt with by an internal system. But with no geographical addresses, everybody had and continues to hold, a post office box number, and most still have to collect their mail daily. The Central Post Office was designed and built with an integrated parking structure, but there is a continuing problem with the concept of a central facility providing for such an enlarged population.
Museum of Islamic Art
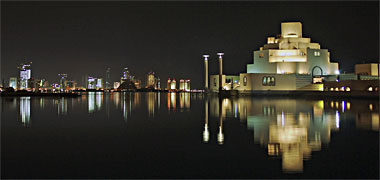
The Museum of Islamic Art in Doha has now been completed and is open to visitors. Designed by the prominent Chinese American architect, I.M. Pei, it is one of the most significant buildings in the country if not in the Gulf. This first photograph was taken from the Corniche with, behind it, the new developments of the New District of Doha and the triangular outline of the Sheraton hotel just discernible in outline. The photograph shows how important the use of water has been in the conceptualisation of the building.
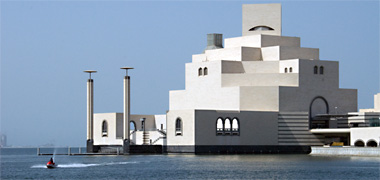
This next photograph was taken of the building from almost the same viewpoint as the night shot above and illustrates how the three-dimensional form of the building is able to create a similar interest as it does by night, despite the benefit artificial lighting has over daylight and sunlight in its ability to sculpt a building. One of the design elements I particularly like is the landing dock associated with the building. Initial discussions on the design of the Hotel and Conference Centre considered the possibility of having the ability of small craft to enter the building at its seaward point. I regret this not designed into the building.
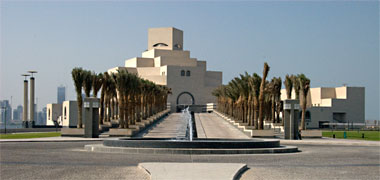
The entrance to the building is from the old port roundabout and features a slightly off-centred sloping approach. A water feature is set in the centre of the approach and a double row of palm trees, here newly planted, lines each side of the pathway. Parking for visitors is outside the site. The building, in its evident and powerful geometry, the guarding of its internal spaces and the subtle use of round headed arches against the simple white walls, make it a beautiful example of Islamic architecture, and one relevant to the architecture of Qatar.
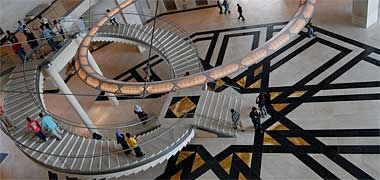
The external form of the building is certainly seductive in its clear, blocked geometry, emphasised by a single colour and few openings – those openings giving further clues to its character and its links with the traditional forms of the architecture of Qatar. This character moves through into the interior of the building but changes to become more sophisticated in its geometry, type and detailing. These two photographs give an indication of the scale of the interior. The first photograph is a view of the staircase and the circular over-sailing lighting feature, apparently developed from the traditional lamps to be found in mosques in northern Islamic countries such as Egypt and Turkey. The second photograph illustrates the scale of a fountain, both photographs illustrating the limited colour palette selected by the architect as well as the use of eight-point geometry, the generator of the external form of the building.
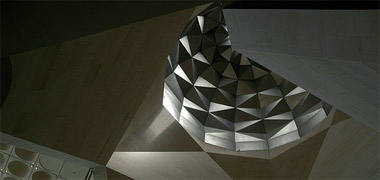
One of the characteristics of the Museum of Islamic Art is the clean definition of its elements with a corresponding pared-back detailing. Although many perceive Islamic design to be complex, some of the best work illustrates a simplicity which can often belie the difficulty of its creation. This photograph, of the inside of a dome in the Museum illustrates the point. The internal face of the dome has been created using cranked flat planes as opposed to the more traditional forms that were usually effected with curved pendentives. This type of design implies curves without their actually being used and, in this, offers a measure of curved counterpoint to the straight eight-point geometry used in the development of the building. In many ways this building appears to reflect in its apparent geometric simplicity, traditional Qatar architecture.

The attention to detail within the Museum of Islamic Art is one that has contributed greatly to this unusual work of architecture. One of the characteristics of Islamic design, particularly in the areas of geometry, is the ability to develop a vocabulary of elements that can be organised to relate to each other at a variety of scales, creating a series of relationships in harmony with each other. This photograph is of half of the ceiling of a lift cab in the building showing how geometry has been used to enervate this small space. It might be considered to be over-designed, but it is still a valuable contribution to the overall design of the building.
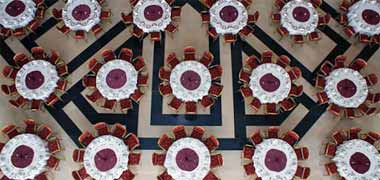
This photograph appeals to me and has been included on this page rather than one of the geometry pages as it demonstrates something about the way in which the Museum is being used. I was particularly taken by the way in which somebody has tried to use the strong geometry of the floor pattern to set out the tables. It is not as successful in this as it might be, but note that each table has ten chairs around it, another instance of the Golden Section being incorporated within the building.
Islamic library building
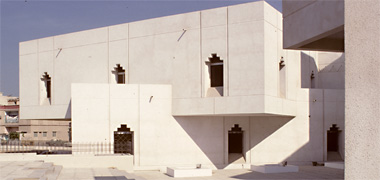

Preceding the museum by thirty years, here are two photographs of an Islamic library designed in the late nineteen seventies for a private client. It can be considered to be one of the first buildings in the country to develop a modern response relevant to Qatari architecture. The offices to the right are set behind a deep, long horizontal opening to protect against high sun angles. I would have liked to see more articulation of the roof line and a stronger form of mirzam to add three-dimensions to the façades, but the strong use of geometry, particularly developing forms at 45°, the strength of the white walls, the deep reveals of the windows and their stepped heads reflect elements of traditional architecture while avoiding pastiche. It was a successful development in modern architecture in Qatar and one against which it is interesting to compare and contrast more recent buildings.
The State Grand Mosque
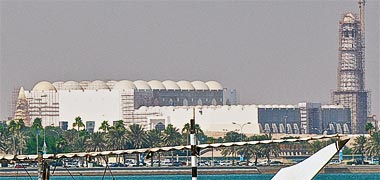
Some masaajid, such as the new, large masjid being constructed in 2010 in al-Khuwair, adjacent to the ‘A’ Ring Road entering the New District of Doha, show an interesting trend toward the more traditional designs of the peninsula. There are strong similarities in the treatment of its domes and the buttressed walls to the masjid in the centre of Doha, illustrated above, below and, more clearly, here. Known as the Qassim bin Muhammad al-Thani masjid, the old masjid was demolished in 2009.
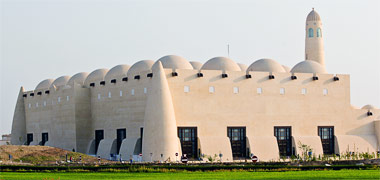
Here is the masjid nearing completion in August 2010, showing its form more clearly. It can be seen that the architectural elements and vocabulary are extremely similar to the old Qassim bin Muhammad al-Thani masjid, mentioned above, and here more clearly apparent. However, a departure has been made with the design of the mihrab which is a completely different design both in scale and shape, though having resonance with the design of other old mahaarib in the peninsula.

Designed by the local Arab Engineering Bureau, and opened in December 2011, here is a more recent view of the Grand masjid, also known as the Imam Muhammad ibn Abd al-Wahhab masjid after the founder of the Islamic doctrine and movement known as Wahhabism. The view looks approximately towards the north-west. This photograph shows the low level illuminated lanterns on the podium in front of the masjid which provide a subtle lighting at night, most effective when the area is wet. Visible on the left of the photograph is one of the four drinking fountains, itself a group of four, which stand on the podium.

The siting of the masjid was carefully condidered. Obviously the mihrab has to point towards Mecca but, situated on its elevated plinth, the main entrance of the masjid together with the openings on its north-east face towards the tall buildings of the New District of Doha, an interesting link between the sacred and commercial aspects of life. Here is a view of the New District glimpsed through the axehead grille of one of the north-east facing windows.
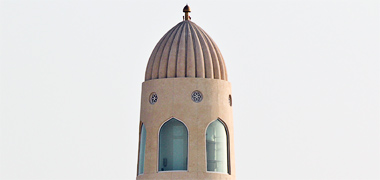
The top of the manara is an interesting variation on the Qassim bin Muhammad masjid. Compare the detail of the new masjid here with that of the original here you will see that although the variations are slight there is a significant difference in its look. While the dragooning is similar, the addition of glazing and the small, six-petalled openings above them have produced an effect that has diminished the importance of the dragooned head. The addition of the mushroom-shaped finial in place of the crescent and star on the older masjid has also reduced the visual balance at the top of the manara.
Having said that, the design of the masjid still appears to be relatively simple and in keeping with the traditional architecture of the peninsula, when compared with that in the photograph above. Not only is its shape and decoration relatively uncomplicated, but its proportions are low and more in keeping with local traditional buildings. It seems correct that a masjid of this character should represent the State on this important location. The reason for its design is interesting.
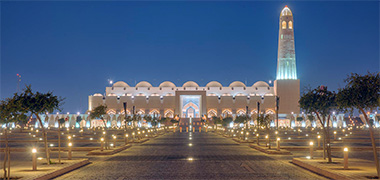 But it is perhaps at night that the imposing architecture might best be seen with its form outlined against the night sky and the building, together with its forecourt, illuminated. In the first of these two images, taken in March 2014, the bollard lights of the car parking area below the forecourt establish a setting above which the building floats. In use, this area will be filled with cars, reducing the effectiveness of the lighting bollards from a design point of view. Uplighting has been used on the façade of the masjid as well as the burj and qubaab.
But it is perhaps at night that the imposing architecture might best be seen with its form outlined against the night sky and the building, together with its forecourt, illuminated. In the first of these two images, taken in March 2014, the bollard lights of the car parking area below the forecourt establish a setting above which the building floats. In use, this area will be filled with cars, reducing the effectiveness of the lighting bollards from a design point of view. Uplighting has been used on the façade of the masjid as well as the burj and qubaab.
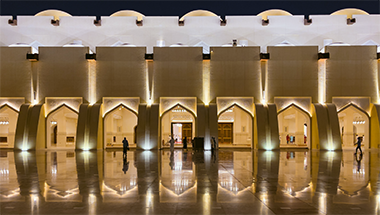 While the lighting is not as effective on the latter’s higher levels due to the slope of its form and the close proximity of the lights, nevertheless, the lighting is effective in accenting the strong features of the masjid. On approaching closer, although the view of the qubaab begins to be lost, the east façade has a strong presence for those approaching the masjid who are now able to have a better understanding its scale and presence.
While the lighting is not as effective on the latter’s higher levels due to the slope of its form and the close proximity of the lights, nevertheless, the lighting is effective in accenting the strong features of the masjid. On approaching closer, although the view of the qubaab begins to be lost, the east façade has a strong presence for those approaching the masjid who are now able to have a better understanding its scale and presence.
It is said that this masjid is built along the lines of the al-qubib masjid, itself said to be based on the design of a masjid at al-Zubara. Around 1878 or 1879, Sheikh Jassim bin Muhammad al-Thani, returning from one of his military excursions in the north of the peninsula, learned of the death of his father, Sheikh Muhammad bin Thani. In Doha he sent for a mason, al-Humaili, and asked him to go to al-Zubara in order to use the masjid there as a model for one in Doha he wished to have built in memory of his father. This was the al-qubib masjid, constructed east of Doha’s suq at that time.
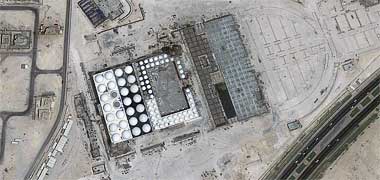

This first aerial photograph, taken in June 2009, is of the building under construction. It clearly shows the traditional plan of a masjid illustrated notionally in this sketch on the Islamic architecture page. This is a large building, and one I understand is to take over as the new Grand Mosque of Doha from that which is located adjacent to the Diwan al-Amiri building and Clock Tower and used to be known as the Grand or, earlier, the Sheikhs’ masjid. It will be able to house eleven thousand male and twelve hundred female worshippers in separate air-conditioned spaces as well as having, in the entrance courtyard, room for an additional thirty thousand. The second aerial photograph, taken in September 2010, illustrates the completed masjid along with some of the vehicle parking provided around it for those who, necessarily, will be coming to it from a distance.
The issue of parking and its relationship with masaajid is an interesting one. Generally masaajid are constructed within residential areas where it is anticipated most people will walk to the masjid. The larger masaajid al-juma’a deal with a wider catchment and, of course, the State masjid must draw its congregation from the whole of the peninsula. In urban design terms this masjid must satisfy both the longer views to the development in its setting as well as the closer experience of visiting.
It has been reported that the mosque is the fifth largest in the world. The manara is sixty-five metres tall and the building has ninety-three domes – twenty-eight over the main structure, and sixty-five over other parts of the building.
The State masjid, now named the Sheikh Muhammad Ibn Abdul Wahhab masjid after the man associated with the strict form of Islam upon which the State has developed, was opened for prayers on the Friday before National Day, December 2011. It is always difficult to judge a design when the brief is not known; in this case it would be extremely interesting to understand how important the notion to create links with the peninsula’s traditional design heritage may have been to the designers, and how this was established in their briefing. There are obvious links here, but a general feeling that more might have been done to create a real cultural link with the past.
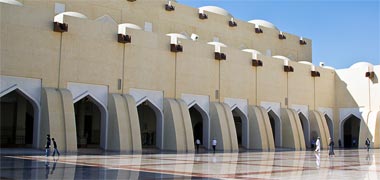
This photograph is of the internal courtyard and illustrates how the ornamental buttresses on the outside of the building have been used to line the internal courtyard walls, and how the polished marble flooring reflects and enhances their form. This curve has resonance with the cupolas glimpsed on the roof of the building, and creates contrast with the more severe orthogonal lines of the façade. Character has been added to this element of the building by the incorporation of maraazim which break down the scale of the wall, though it is evident from their form and number that they are design motifs as well over-sized functional elements.
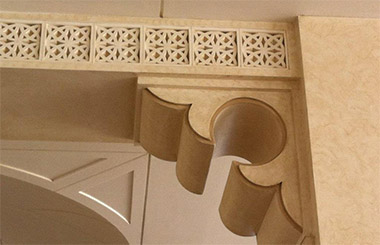
Details of the building have obviously been influenced by a number of the traditional architectural vocabulary features found within the peninsula, though they have not all been applied in a logical manner. For instance, this illustration can be directly compared with one of an old trabeated construction on another page which I believe is termed a sintiwaan. The eccentricity here being that what would be the trabeated beam holding the ceiling load has a running pattern applied, which might be thought illogical, and the sintiwaan is purely decorative.

As noted above, there are a number of interesting features within the masjid such as this decorated wooden door and doorway which illustrates a number of features that are to be found as design elements throughout the building. The doorway is framed with a simple pale marble cladding with elongated quadrants topping each end of the jambs above which rises a tall decorated framed naqsh pattern of interlocking circles creating a repeated four-point pattern which is ten circles wide immediately above the door stepping back twice to five circles wide at the top.
On each side of the door can be seen part of a running square design in the marble, but based on the interlocking circles, and on the right of the door is a vertically running pattern which is also derived from interlocking circles, all these being patterns traditionally found in the peninsula.

This is a detail of the running circle pattern found above the door as well as in other parts of the masjid. The basis for the design is created by drawing a square and then displacing a copy at an angle of 45° half the side of the square. If each corner of the two squares has a circle centred upon it with a diameter equal to the side of the square, then there will be basis for creating the rest of the interlocking pattern. To complete the pattern, four small squares connected at their corners by two lines at mutual right angles and 45° are added.
Immediately above the door is a semicircular feature found in other areas of the masjid and based on six-point geometry, but which appears here to be out of scale with the delicacy of the patterns as well as the door.
The door itself is very much constructed in the manner of traditional doors of the peninsula, though is notably more rich in its carving. The pair of doors are carved on their periphery in a manner which gives them a framed appearance with the ’enf standing out and breaking that pattern. At head height on the two leafs are two calligraphic religious phrases. The brass fittings on the left of the ’enf also break the pattern and appear to be too close to the ’enf.

Around the building, both on its floors and walls, can be seen designs using this motif, usually as a twelve-pointed star in the form of two six-pointed stars resembling the petals of a flower, with one overlaid on the other to create a twelve-pointed design. In this particular version of the design, set within a single square of the flooring, note that the lines of the pattern are significantly slimmer than they are on the motif placed over the doorway above. The setting out of the petals is easily drawn with a pair of compasses.
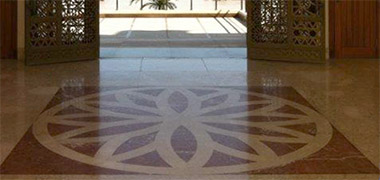

At one of the entrances to the masjid the same design appears again, this time as a much larger feature of the overall floor design. In this version of the design it can be seen that the lines of the pattern are heavier than the lines of the small design immediately above, and appear to have a similar proportion of thickness to the semi-circle version of the design sitting over the door in the photograph above.
In the comment on the doorway above it was noted that the pattern above the door was accomplished with a design that had ten circles wide just above the door and which stepped back to five circles wide at the top.
This wall feature appears to be slightly shorter than the doorway above but utilises a similar pattern, this time not over a door but over a design of three vertical lines of a running pattern utilising lines of different sizes to create a curious dissonance in scale compared with traditional Islamic patterns.
The top of the design is ten circles wide at the bottom and four wide at the top while the semi-circular feature appears to be the same size, creating a smaller distance between it and the projected elongated quadrants above the door jambs, squashing the lowest level of the circles pattern.

Internally, the musalla is relatively standard pattern, though perhaps not as simple a design as it might be thought a masjid with a wahhabi association should be. However, it is nowhere as decorative as a number of the recent masaajid in the region and it maintains something of the restraint of many of the older masaajid in the peninsula. Note, in this photograph, the classic arrangement of the columns with their plinths, shafts and capitals which might have benefitted from a simpler form. Although it is not possible to see the detail in this photograph, the decorative panels glimpsed here on the walls and on the column capitals, are directly derived from traditional naqsh work.
On a functional note, circulation and lighting are two considerations for designers of buildings. However, it is evident from this photograph, that the glazed entrances at the side of the musalla may prove to be distracting in a space where contemplation and concentration are of paramount importance, particularly for those who will find themselves praying near these walls.

Here is a detail of the mihrab illustrating the character of the mural decoration, but seen here in its simplest, colourless form. The lowest trim, formed of the chevron decoration sitting on the alternating design of shouldered and mirrored semi-circles, is an exact copy of one of the most common decorative trims in the peninsula. Above it, the decorative band is obviously related to traditional naqsh work, but seems too flat and not as accurate in its interpretation as it might have been.
It may seem reasonable to surmise that, if the masjid had, from the outset, been designed with Sheikh Muhammad Ibn Abdul Wahhab Mosque in mind, then a more austere masjid design would have been the outcome.
Other mosques
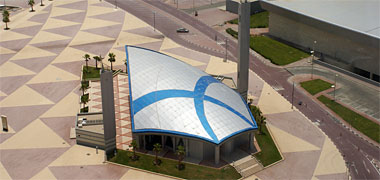
In complete contrast is this mosque. Situated at the Asian Games complex it is constructed of a novel form, although the overall design incorporates a slender tower to give it some hint of its purpose. Its significant difference is in its departure from the traditional shape of mosques which, in general terms, tend to be wide in order to permit those praying to stand in equal status, shoulder to shoulder, in contrast with Christian churches which tend to be linear, focussing on the altar and clergy.
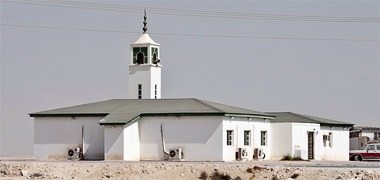
Here, too, is a departure from the normal style of mosque design in Qatar, this example being located at Umm al-Afa’i, west of Rayyan, bringing a distinctive character to its open location. Adjacent to a petrol station it appears to have been constructed with a transient population in mind, bearing no design consideration for traditional architecture other than the addition of its manara. Contrasting with the design of the building, some thought appears to have gone into the design of this element, though again there is no similarity to the traditional character of buildings in the peninsula, a comment that also applies to the low pitched roof. This is a functional building, not good of its sort, and with no consideration given to the masking of the floor-mounted units conditioning its interior.
Although masaajid are an important feature of urban design, they are not always in the right place to serve those needing access to pray. Their significance in urban design terms can not be over-stated as, through a combination of their towers and, usually, the open areas associated with them for parking, they represent markers in way-finding and have associative values through their locations around the peninsula’s urban settlements where they traditionally have a direct link to the nationals living adjacent to them.

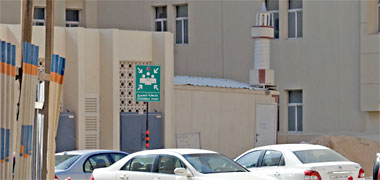
There is also a hierarchy to them with the masjid al juma’a – Friday mosque – having pre-eminence due both to its religious importance and size. At the other end of the scale are the prayer areas within buildings which are not always called out and exist only when a prayer rug is placed for prayer. In between there are a number of temporary mosques placed for their convenience. These first two photographs illustrate two such mosques. The first, a portacabin, is located on the fishing jetty and is there for the fishermen who use the area; the second, made from plywood, is for workers on building sites around this high density area of Doha. Around Doha there are many such temporary buildings serving, for the most part, the transient, expatriate element of the population.
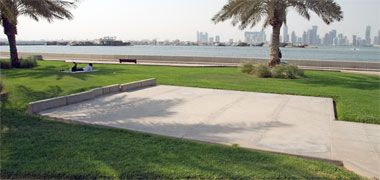
In addition to the temporary mosques which, by their nature, tend to serve a population that is passing, there are also permanent prayer areas established within a landscaped setting, complete with a small built-in qibla indicating the direction of prayer. This example has been constructed as an integral element of the Corniche landscaping. Near to it has been located a drinking fountain and the path that leads around the two bays on which Doha sits.
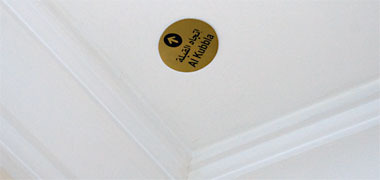
I mentioned above the daily need for prayer marked only by a prayer rug. While this is not an element of urban design as it generally is carried out within the home or office, it is a significant element within a Muslim society and might here be seen as an architectural design element. The photograph was taken in a hotel room where the direction of prayer is marked by a sign set on the ceiling in a corner of the room. Whether this is the most attractive manner of designing it is another issue.
Guest villas
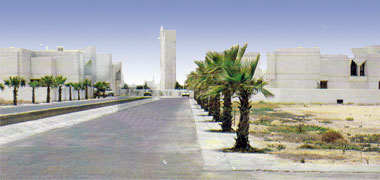
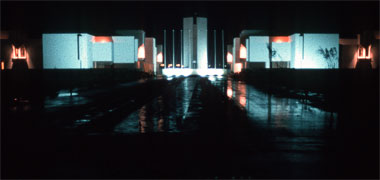
Another important development to be constructed around this time was residential housing for short-term guests of the State. Usually these were accommodated at the Guest Palace built in the 1950s at Rumaillah. However, that building, although apparently large, was only suited to house a single important guest and his immediate retinue, protocol providing the Guest Palace as the home of the guest for the duration of his stay in Qatar. Because of the increasing need to accommodate guests coming to Qatar, it was decided to construct four villas north of the Fort at Rumaillah in order to provide for an occasion when up to four important dignitaries of equal status were to visit Qatar, or for housing the staff accompanying an extremely important guest such as a Head of State.
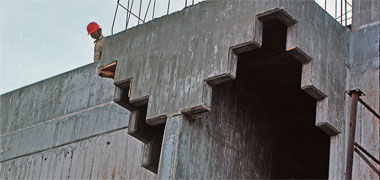

Arranged around a courtyard, and approached by a road lined by palm trees with a centrally located pool and associated fountains, the two-storey buildings were mirrored to create a symmetrical arrangement of a single plan type. They were built with reinforced concrete and had their window and door openings masked or hidden, a feature that was considered both secure and a reflection of traditional Qatari architecture. As the first old photograph above illustrates, they offered mainly blank walls to the outside, the openings being surrounded by stepped features derived from traditional Qatari architecture as can be seen to the right. As such they can be argued to be successful examples of modern Islamic architecture in Qatar. Inside, the villas were generous with the proportions and size of their internal spaces and, though finished in hard materials, were comfortable and of a very high standard.
Doha Club
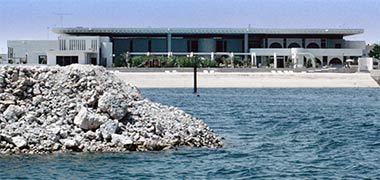
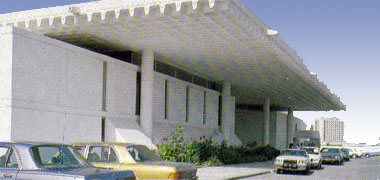

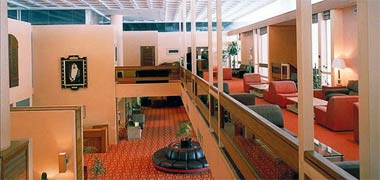
A few years later the Government initiated the construction of another two-storey building I consider also to be a good example of Islamic architecture, though it had a very different and more modern character than traditional examples.
The Doha Club was designed for the Government by Triad Cico in order to provide government Senior Staff – nationals and expatriates – with a club where they could relax, play squash, swim, enjoy functions and eat well. While in this aim it was very successful, it was also designed in a novel manner, both from an architectural as well as an engineering perspective. The roof waffle slab structure was the first pre-stressed example to be constructed in Qatar and was designed as a free-standing shade structure providing the separate enclosures below with a considerable degree of environmental protection.
The first view of it, shown above, is from the sea, looking directly south with considerable shade being provided to the poolside area.
The next two views of it are from the south-west entrance approach, and the north-east corners respectively and show both the structure as well as the closed character of the enclosing walls creating privacy and a sense of security for those using the building. In this there are the familiar characteristics of traditional and Islamic architecture, particularly security, environmental protection and, in the roof grid structure, an attractive, repetitive pattern.
The final photograph illustrates a little of the character of the interior from the first floor balcony with the entrance being on the left and access to the pool and sea on the right. Regrettably the building was demolished some time between 2006 and 2008 in order to make way for other development.
Airport VIP lounge
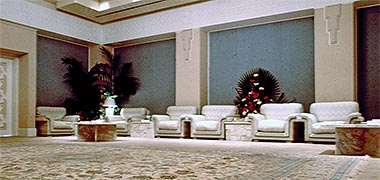
In its response to both functional and design requirements, one of the more successful small projects, rapidly designed and constructed in the 1980s for an important international event, was the development of a VIP reception suite at Doha International Airport, originally known as the VIP Lounge. The first of these two views of the interior show the main majlis or reception space, the second showing something of the domestic character of the internal corridors leading to the landside exit.

Although prestigious, the suite was envisaged as a relatively low-key development, certainly compared with some of the designs which came later. The limited time available to design and construct it was one reason for this, but it was also a requirement that the building, both internally and externally, should reflect the modest character of the State as well as a flavour of its traditional architecture, advertising both of these to the guests who would be passing through the building, but stopping to be formally and hospitably received or sent on their different ways.
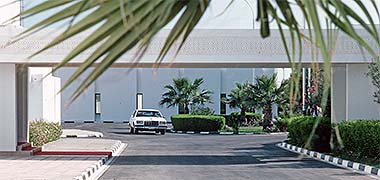

As a consequence, the interior of the building was simply laid out, the walls and ceilings kept relatively plain yet with some three-dimensional modelling of the ceilings in order to give scale to the spaces, and the incorporation of naqsh panels to enliven and bring local character to the walls. A number of small architectural devices were introduced, derived from the simple character of the traditional architecture. This direction was taken through to the external design of the building, a low protective canopy taken right across the road as a simple shade device enlivened only with a running cast-in pattern derived from traditional naqsh plaster carving. Adjacent to the entrance doors there were two flanking panels, again based on traditional naqsh panels.

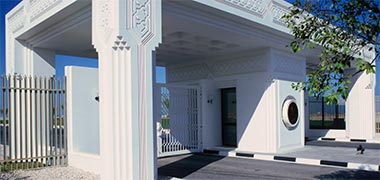
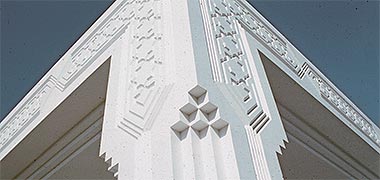
By contrast, though related to the concepts governing the design of the VIP suite, more detail went into the security gates guarding the landside entrance of the State’s VIP suite. The main requirement for the structure was that is should provide an environmental and secure shelter to the central guard post, give a good view of the entrance route and be concomitant with the importance of the reception accorded to guests to the country.
The design is a simple column and beam structure spanning both sides of the entrance and exit routes with a central security point at its centre set back from the façade of the oversailing structure in order to reinforce the latter’s visual importance while creating shadow on the central point. The circular observation window acts as a counterpoint to the otherwise predominantly orthogonal geometric character of the structure. The naqsh patterning on the façade is modelled within lozenges, some of which are cranked around the corners, this part of the design being treated as if the different faces of the structure are two-dimensionally. However, the corner columns have their outer corner treated with a feature resembling a pendentive muqarnas, a feature not usually found in traditional Qatari architecture, thus turning the corner in a more inventive manner than is usual, and one which is to be seen in other new buildings.
The zoo at Shahaniyah

By the 1970s, not only were there a number of individuals keeping wild animals within the peninsula, but there was no State supervision, control or regulation for this activity. The government began to deal with this issue by creating a zoological garden which might take over those animals whose owners agreed, thereby creating the beginning of a resource that the public might also enjoy. A site was selected adjacent to the village of al-Shahaniyah in the centre of the peninsula, not only for its desert location, adjacent fresh water wells and rawdha soils suited to the development of plant material, but also as an attractive setting for the collection and display of animals. In the event, not many animals were relocated to the zoo, and individuals continued to keep, as some do to this day, large animals in their homes. An immediate decision was to locate a herd of Arabian oryx in the zoo, an important reminder of the animals that were once found naturally within the peninsula.

Work began on site in late 1978 with the first stage of the project being completed by February 1979, in time for H.M. Queen Elizabeth to be escorted there on her three-day state visit to Qatar, this event coinciding with the seventh anniversary of the accession of Sheikh Khalifa as Ruler of the peninsula. In this photograph she is being shown to the majlis and viewing platform by the Emir, led by the Head of Protocol at the Diwan al-Amiri, Yusef al-Na’aimi.


A fast build project, the initial building was designed under the direction of the Diwan al-Amiri and laid out on an equilateral triangular grid, as can be seen in the aerial photograph above, its main function comprising an external viewing platform and a small majlis. Above it was erected a shading structure using the German Mero system of spherical nodes and connecting rods to which were attached a combination of louvres on the periphery and, in the centre, tensile material wings, to create a degree of protection from the sun for the building and guests on the open first floor viewing platform. The Mero space frame system had previously been used in the construction of the National Development Exhibition building adjacent to the Sheikhs’ masjid in Doha, albeit that being based on a square grid, rather than the triangular grid used here.
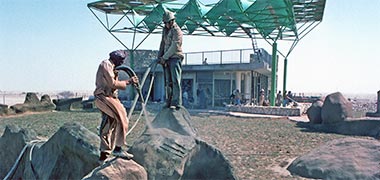
The walls of the building as well as those forming the external walkways were constructed of concrete blockwork with an external facing of hasa taken from the desert inside and surrounding the site. Within the public areas and animal enclosures a series of modelled artificial rocks were created as reinforced steel mesh structures with Gunite sprayed onto them and then coloured to blend in with the colours and tones of the surrounding desert. The design and layout of the artificial rocks and water features was created by William Mitchell, an artist with considerable experience of large scale external sculptural and landscaping interventions.

These rock features were also taken out into the public areas of the site to create the setting for a variety of waterfalls, streams and pools, some of which can be seen in this view of part of the site close to the central pavilion. On the right of the photograph, the white manara of the masjid in the adjacent village of al-Shahaniyah can be seen, partly obscured by a stand of eucalyptus trees.

The pavilion was designed to accommodate a viewing platform at first floor level with, on the ground floor, a small kitchen and toilet facilities with, as the main feature, a majlis where guests might be entertained. This was an irregular sided hexagon in plan with the seating and low tables laid out in the traditional peripheral manner. On the walls not occupied by floor to ceiling glazing and internal entrances, a team of craftsmen carved a set of naqsh plaster panels in an unusual arrangement with three groups of two-over-one panels, incorporating traditional geometrical patterns.
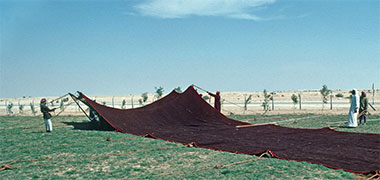
At the inauguration of the gardens a large, traditional badu tent was erected in which the guests were entertained, and this was repeated from time to time when government guests were taken there. While the zoo lasted, the government found the gardens a useful resource for entertaining visitors from time to time. The majlis and viewing platform were particularly beneficial for this purpose.
The gardens at al-Shahaniyah were popular despite the larger variety of animals that might have been anticipated by the public. Nevertheless it enabled visitors to see some of the animals that once used the peninsula, as well as others brought in from private homes and abroad. Despite being expanded in line with the original intent, the zoo was considered to be too small and poorly maintained. It was later closed down and the animals re-sited.
Qatar Foundation Headquarters and Strategic Studies Centre
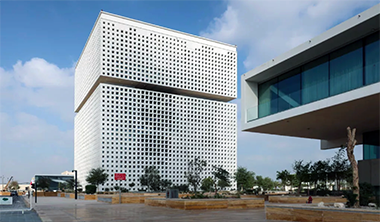
Many of the new buildings in Qatar show the influence of their Western architectural designers, but only a few of those buildings demonstrate a form and character which might be argued to be based on the traditional architecture of the peninsula. Completed in 2018, the Qatar Headquarters building, particularly, might be considered to develop the character of the local traditional architecture in a building which respects that tradition and responds to the climatic conditions while creating a design which is a logical development of that architecture for a building use which did not exist a hundred years ago. This brief note relates only to the Headquarters building, the Strategic Studies Centre having a very different architectural character.
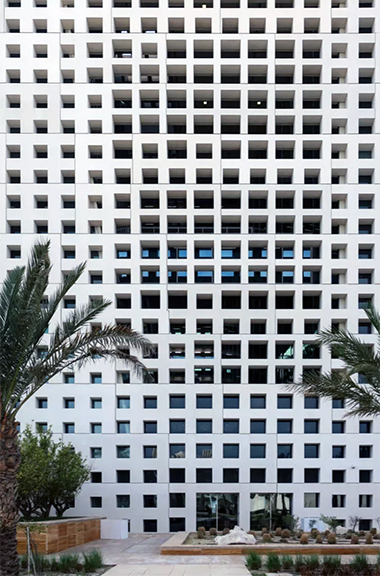
As a design decision, the visual base of the building has been set down a metre of so from the surrounding landscaping giving the impression from a distance that it emerges from the ground rather than being displayed as a cube positioned above ground level.
Perhaps as a continuance of that thinking, entrances to the building have also been downplayed with no signifant protection or emphasis as might have been anticipated for a building of this scale and size.
The form of the twelve-storey building contrasts significantly with much of the architecture of the Educational area of Doha, and appears as a white cube within which a continuous terrace has been created to break the form two-thirds of the way up. One result of this decision is that each of the similar faces of the building will encounter different environmental conditions.
The façade appears to have holes punched into it, the square perforations having windows sitting at some distance behind the outer surface, providing significant protection from direct sunlight striking the glass while allowing light to be reflected from the sides of the openings into the building. There appear to be three squares provided in the height of each floor – although there are a number of different uses provided behind the façade.
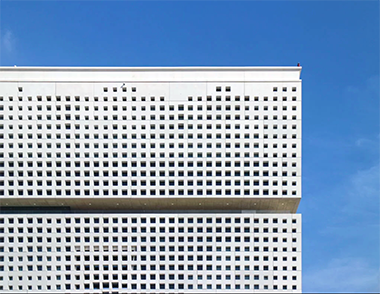
However, one result of the decision to have a building created as a strong geometric cube is that it has an uninterrupted heavy, straight roof line which is not a feature of traditional architecture and for which there is a strong visual argument to be made in breaking up such a line due to the visually harsh junction with the sky. While there has been an attempt to introduce a classical visual stop to the top of the wall, here it might be argued that the articulation of the wall openings towards the top of the building may go a little way in reflecting this visual softening of the building in its position against the sky.
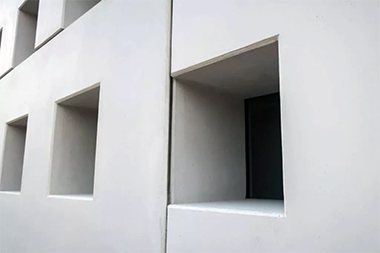
The strength of the building is essentially seen in its urban form, a perforated white cube which is generally viewed gainst a blue sky.
Closer to the building it is interesting to observe how the concept of what appears to be a solid punctured cube is found, in its detailing, to be composed of what appear to be relatively thin pre-cast concrete panels, a design decision which requires considerable skill both in casting the concrete as well as in bringing the concrete and paving elements together without their appearing fragile, thus diminishing the architecture.
Rain appears to have been considered by the provision of drips at the head of window openings, but it is unclear how driven rain will be shed from the cills, and whether this will create staining on the façade of the building with time.
Other structures
During the 1970s there were many buildings constructed to provide for the increasing numbers of people coming to Qatar to visit, live and work in response to its increasing oil revenues. As is illustrated on many of these pages, not all of these buildings were successful in dealing with their clients’ briefs, nor of producing good or even reasonable solutions to the different problems created by the aggressive environmental conditions and internal functions of the buildings – quite often parameters in conflict with each other.
In this there were a range of difficulties brought about by clients having a simplistic view of their own needs, and architects and engineers attempting to produce buildings that not only resolved the different requirements of the clients’ briefs, together with the solar, particulate and other environmental problems, but would create architectural solutions that would benefit the client and State – if not themselves as a few designers were additionally attempting to develop architectural styles resonating with the traditional small-scale architecture of the peninsula. It should also be borne in mind that not all buildings were designed and constructed by properly qualified individuals or companies.

Until the late 1970s, office buildings were not purpose built instead, residential buildings – both villas and apartments – were organised to provide facilities for those needing office accommodation. A consequence of this was that organisations were constrained by the size and internal layouts of housing units.
This building, the al-Mana tower, occupied an important position from an urban design point of view, situated as it was at the south-west quadrant of the junction of the Airport Road and the ‘C’ Ring Road, south-west of Doha’s centre. It contained nine floors of offices above a two-storeyed podium incorporating retail units approached by an unusually small entrance. Between the retail floors and offices there was a floor of air-conditioning plant with additional plant on the roof. Below the building there were two storeys of underground parking accessed by a circular ramp. With 72,000 sq.ft. of office space, the building was designed to maximise its permitted plot ratio.
The orientation of the roads created a problem for the architects. The main entrance faced south-east and all four façades would be exposed to the sun at some time during the day. The result was a design with very small windows set back from the façade in order to provide optimum shading from the sun while also allowing light to be reflected into the internal spaces from the adjacent reveals. Free from pastiche, the building had a solid appearance to it consonant to some extent with the traditional architecture of the peninsula. The building was one of the first purpose-built office developments in Qatar constructed for a private client and was completed in 1979.

Contrasting markedly in style with the al-Mana building shown immediately above was this office block, designed by the same architectural practice for the Jaidah group, and completed a year or two later than the al-Mana tower.
Both buildings have to be understood in context as although neither was constructed in the centre of Doha – the al-Mana tower was on the ‘C’ ring road and the Jaidah tower just inside the ‘A’ ring road – they were not near, nor might conflict in importance with, the Government buildings situated mainly along the Corniche.
The Jaidah building was notable as being the first tall steel-framed building in Qatar, constructed around a slip-form concrete core. The design sought to emphasise its vertical styling, giving a slender appearance and, at fourteen storeys, it was significantly taller than the al-Mana tower. The graphic power of the Arabic ‘jeem’ logo for the Jaidah group also stood in contrast to the English graphics at the top of the al-Mana block.

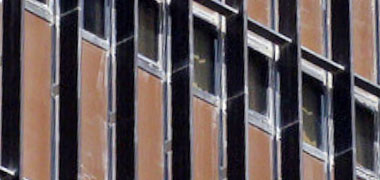
The main façade of the Jaidah building looks approximately south with its smaller, ancillary tower facing west. As a consequence of its orientation, the solar loading on the building was significant, particularly on the west-facing façades, but where openings were kept to a minimum.
On the south-facing façade there is a slightly different design solution from that used on the al-Mana tower. Here, although the size of windows was similarly restricted, relatively deep vertical fins run down the façade giving a degree of shade from the travelling sun, while narrower horizontal fins above each window provided some shade from the high summer sun. This photograph and its detail, taken in March, shows the windows to be approximately half in shade.
Smaller structures
Some of the smaller structures in Qatar are attempting to find a style of architectural vocabulary that is both relevant to the twenty-first century as well as having something to do with Islamic design or even traditional design. These two examples illustrate, in different degrees, buildings which demonstrate this.

The first is of a girls’ school in in Qatar. The entrance is off a side road from the main ‘D’ Ring Road with the entrance to the building masked further by both trees and temporary structures. The building itself is plain to the point of severity, the roof element relieved by large scale patterning. The external wall is heavily articulated with more than a little lip-service to traditional designs.

This little structure is a Q-tel sub-station where a similar effort has been made to create reference to traditional architecture. The building itself is a simple affair designed only to enclose equipment, but the external wall and its decorated columns has, perhaps, more in common with traditional architecture than the preceding building. The reason for this has much to do with the simplicity of the arch and the panels of decoration, though the gate and lamps tend to diminish the effect. However, the purpose of enclosing these two structures is to note that it is their simplicity, solid construction and counterpoint of geometric shape and the relieving patterning that gives the designs a degree of validity.
The next seven buildings are all relatively recently designed and illustrate another way in which Islamic / Arabic design is being approached, through copying or pastiche as do the placing of the access panel and notice.

This first example owes much of its drama to the use of wind towers and what appear to be red bricks. It borrows its vocabulary not just from the wind towers of the Gulf – and here they are very different in type from those of Qatar – but also from the domes, arch shapes and buttresses of the northern Islamic countries, and its bricks from Mesepotamia. Bricks, of course, are not a natural material for Qatar, and their colour, red, also looks out of place. Looking at the complex there are a lot of different resonances felt in this amalgam of designs.
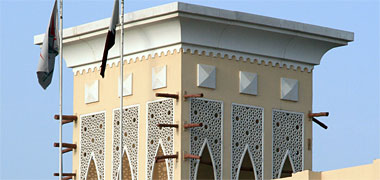
This second example is a much more complex example of pastiche. If it were not over-elaborated it might be more successful, but the more you look at it the more eccentric it appears. The use of wind towers as functional systems may be problematic today, but they obviously represent an emotive traditional form for designers or, perhaps, clients as this building houses the Ministry associated with providing power to the State.
It is arguable that there is a place for pastiche, but usually it is expected that there will be considerable attention paid to design vocabulary, either as a direct copy or as architectural humour, irony or even whimsy. Here there is no coherent set of rules apparent demonstrating which this design might fall within, though the latter might be the closest. The corners, mangrove poles, naqsh inlay in both form and repetition, colouring and squat proportions are all wrong.

But it is the additional naqsh that seems inappropriate both on the wind towers as well as in providing a form of screening on the arches at ground level. It might have been an improvement had the naqsh been recessed from the external façade.
It even appears to be a part of the badgheer that forms the parapet line and where it is wholly inappropriate. Parapets on traditional buildings were never this long, but I have to say I find them more sympathetic than a regular parapet as the rhythm of the uprights gives scale to the building, and the recess helps to break up the line of the building against the sky. All told, it’s an interesting building, but perhaps not for the right reasons.
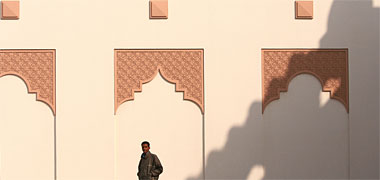

By way of contrast here are two details taken from the Hamza school. I have included them as they have very similar design details in them which leads me to suspect the work of the same designer.
However, with the simpler detailing there is a real elegance to this façade where a similar outline detail to that in the above example is used in a repetitive pattern to bring relief to a long wall. There is, again, a square plaque with its classical Italian resonance. Although they have no place in traditional Qatari design, here they act as a visual counterpoint to the rounded and ogee arches below them.
In the lower photograph you can see the manner in which the skyline was treated. I have written elsewhere about the benefit of articulating this visual junction of wall and sky. Here there is a traditional Qatari design used to good effect. The precision modelling seems to work well and the moulding detail helps bring character to the external wall.

Now, compare these details with the examples both above and below which both have something of traditional Qatari architecture to them. This detail from a new mosque illustrates a completely different type of architecture, a modern style which shows no allegiance to Qatar in its curious column capitals, the geometry, detailing and colouring of its arches, and the repetition of its naqsh panels. Traditionally naqsh panels are each different. I suspect using the same moulding may well be driven by cost constraints. It is worth repeating that there should not be an imperative to design everything in a traditional Qatari manner, but it seems that few buildings have been able to find a design vocabulary which develops Qatari architecture. There are some notable examples, such as the Islamic museum, but they are few and far between.

This next example is a curious example of pastiche. Photographed in the centre of Doha I don’t know what it is intended to be but it is poor in so many ways. First of all the parapet line, while crenellated in a similar way to some traditional buildings, has its construction confused by the ground floor columns which are taken up and confused with the crenellation. In a similar way the naqsh is taken up too far, the problem apparently being caused by the crenellation having been selected to finish off the parapet which isn’t as high as it should be if it were there for the job it was originally designed for.
As for the structure representing a wind tower,
- it isn’t a wind tower although it is obviously intended to represent one – except for the disconnection in its lower area and lack of internal dividing walls;
- the proportions are wrong; wind towers are higher in order to operate correctly, and their height is greater than their breadth; and
- the capping extends too far.
So there’s a question both to what it is as well as why the designer put these elements together in the way he did. I’m not sure if the problem I have with it is more the incoherency of the design, or its incongruity in its setting.

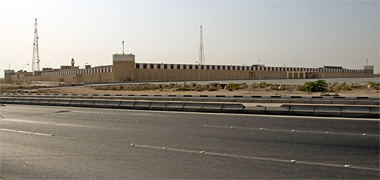
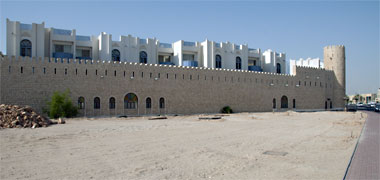
Here is something that is very different. This building has been constructed on the continuation of the ‘D’ ring road on to the New District of Doha which can be seen in the background. It stands, separated by a road and parade ground, near the Rumaillah fort, which can be seen in the second photograph. This may have something to do with the selection of this design vocabulary though you can see that the fort is nothing like this, being a relatively recent, functional building housing security forces. This building, which houses the CHN University Qatar seems to me to be pastiche at its worst. It appears to consist of this crenelated external wall and entrance towers and entrances, and has within it a number of two storey buildings, presumably housing a mixture of classrooms and living accommodation which can be seen close to and conflicting with the design of the external wall. In urban design terms this is a particularly poor juxtaposition. It is difficult to understand the sequence of decisions that would have brought about this resulting architecture and urban design. The buildings within the compound have been designed with traditional Qatari architecture in mind. There are semi-circular headed windows, maraazim, wooden screens at roof level, naqsh panels and blue paintwork.

There are a number of unfortunate design decisions that have made this building what it is. But it is not just the design I have difficulties with. In this lower photograph you can see poor building practice where the boundary wall has been detailed with vertical joints between stones running through. This can’t be a design decision but results from poor practice and supervision.
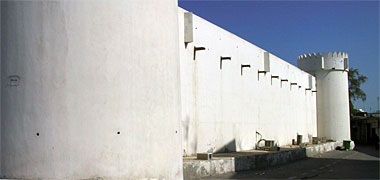
There are one or two forts in the country, the earlier ones being at al Zubarah and the Kuwt in the centre of Doha, a photograph of the latter of which I’ve put here for comparison. More recently, similar structures were built at Rumaillah, Wakrah and Rayyan. They were constructed in the traditional manner, of hasa, desert stones, juss, limestone mortar, finished with nuwra, a limestone wash. They were designed with straight, heavy walls incorporating small openings where necessary, and with circular towers at the corners, slightly battered. None of these characteristics are present in this example. As for the clock…

Here is the Sheikh Feisal bin Qassim museum, to be found near the Rayyan Sports Club on the road to al Shahaniyah. I have to say that I find it really difficult to see why it takes the form it does, or at least why this architectural vocabulary was used. Compare it again with the Kuwt fort above to get a quick comparison of their relative complexities. Neither the massing nor detailing of the new structure are found in traditional Qatari architecture.
First, the whole of the construction is of ashlar masonry – regular stone blocks laid on mortar beds – which are not a traditional form of construction in Qatar. The corner towers are too tall and their tops are not reinforced or detailed as towers traditionally were. The scale and location of the fenestration is strange and, of course, large windows are inimical to fortified constructions. But the oddest feature is the battered buttresses which would, in fortified buildings, be of more use to attackers than defenders of the structure. Now, I realise this isn’t a fortified building but a new building designed as a museum, but I am disappointed that the opportunity wasn’t taken to develop a more novel and relevant approach to the problem of designing modern buildings that relate to the past of the country, even if it results in a form of pastiche. I realise that not every building of this nature can be successful in terms of advancing the architecture of the country, but I do hope that each makes some degree of progress. I’m also aware, of course, that this is very much my personal view.

sanaabir myaa’ al-sharb or drinking fountains have been provided by Qataris privately for many years; more recently the State has taken to introducing them in places where there is considered to be need. Here are two on the Corniche, one for the provision of drinking water, the other for a selection of drinks. Both have been housed in pastiche designs that some might find amusing, others banal and inappropriate. The design introduces a form of shurfa to the top of the structure as well as a stylised representation of the shandal common to traditional buildings. The structure to the right is a simpler form of design and has one design benefit over that on the left – it appears to have been designed in the round, and not just from the front elevation, as has been the drinking fountain container to its disadvantage.

This example is being constructed as part of the suq Waqf development, the reconstruction of Doha’s central suq in a traditional style. All over the world architects have tried to develop a rational approach to the reconstruction of traditional buildings. There are fashions that vary over time, but generally there is a feeling that the reconstruction should be as honest as possible to the original building.
However, when a building is being constructed from scratch, a different set of rules is thought to apply. Generally it is considered appropriate to use proportions, materials and some details that reflect traditional architecture, but that the buildings have to be recognised as modern and must function properly. It is possible to design new buildings in a traditional style that fulfill this requirement. However, all over Britain, for instance, there are some of the worst forms of pastiche used to create, particularly, housing in a neo-georgian or other style that has nothing to do with the materials of construction and the needs of those living in the new buildings. In Qatar some of the elements of traditional architecture are being used to create buildings intended to look old. The above example in the Suq Waqf has traditional elements that appear correct in certain respects. The trabeated columnar construction, the decorative brackets, the balustrading and the projecting mangrove danjal can all be found on some traditional buildings but, as assembled here, the building looks wrong. The mangrove poles don’t look right and, particularly, the form of the building with its long balconies seem unlike anything elsewhere.
The nearest I can think of to this form of architecture is the first floor of the old Amiri Palace on al-Salata that was rehabilitated in the nineteen-seventies. That building looks far more authentic in that there is no balustrading but a lattice timber mushrabiya both at first floor as well as the roof level. The massing is different too, mixing open balconies with solid construction. I believe the Suq Waqf building would have benefitted from such a treatment as well as from having mirzam, or water spouts.
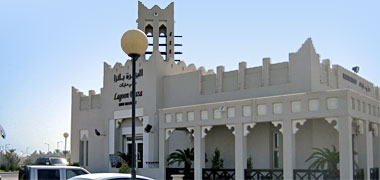
This example is a charming little minimart serving an area of Doha. Apart from the dramatically incorrect use of the burj al hawwa – there are no divisions to channel the wind down – the building uses a wide vocabulary of local architecture. Generally, it is well articulated, the new elements such as the entrance door fit as well as can be expected, the verandah well detailed with the exception of the balustrade, and the raised corners of the roof parapet incorrect. However the whole ensemble provides a really interesting demonstration of the attractive features of traditional Qatari architectural detailing.
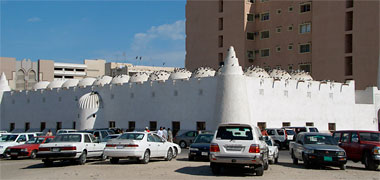
These next two examples differ slightly from the six preceding them but also show the influence of a foreign architecture. In the first case it has resonances to me of the mud architecture of Mali with its recessed and buttressed corner tower and domed roof. As a sculpture it is an attractive and logical form of architecture – perhaps with the exception of its visually reinforced corners – and seems to present itself as a sensible addition to the urban design of the area.

The second of the two mosques appears to me to have been designed more in a modern Egyptian style. There appears to be no attempt made to reflect anything of the indigenous architectural character of Qatar and it looks as if it could be found in almost any Arab state. Now, whether that is important or not is debatable, and I shall try to look at the social and design issues related to buildings generally, and mosques in particular, elsewhere.
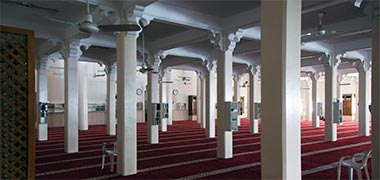
There are still masaajid being constructed in Qatar in a traditional style. The masjid in the centre of Doha’s old suq, now known as suq waqf, has had its masjid rebuilt, retaining its old character, one dependent upon the trabeated construction typical of Qatar’s traditions. Here you can see its column and beam structure clearly expressed, the junction of columns and beams having a detail found all over the peninsula. The carpetting has been laid out for the worshippers to line up for their devotions. The columns and low ceilings create a relatively domestic character to the internal space, one in keeping with the concept of communal worship.
There are over thirteen hundred masaajid in Qatar and the Ministry of Awqaf and Islamic Affairs is in the process of making a record of every one of them, albeit for the purpose of enabling their maintenance. Hopefully this might also be turned into a useful architectural and design record. Mosques are one type of building that you might anticipate demonstrating innovation in their design. I am not in a position to know the brief given to the architects of the different mosques, but they show considerable difference in their external appearance.
Cultural Village
The Ministry of Arts, Culture and Heritage has introduced a legal entity, termed the Cultural Neighbourhood Establishment, with the purpose of contributing to ‘cultural progress and encouraging talents’. Located in the New District of Doha the Cultural Village is still under construction in early 2010, but it might be useful to place a note here as its architecture is interesting due to their stated objectives in creating this development. Quoting from their web site:
Every developing country is in need for a cultural foundation where intellects, educated people, artists and scholar would refer to a draw upon for information, documents and statistics concerning the country its history, social life, tradition, music, arts, etc. In such foundation the heritage of the country and its People would be collected therein: be it books, handicrafts, stories, songs, scientific achievements, all will displayed for the public. Qatar although a small country but with enormous resources and significant people capabilities requires such a centre to be established which would be dubbed the Cultural Village.
In addition to the major components viz. theatre, library, arts gallery, museum and administration centre, the village will include Gulf Heritage Centres and other academic facilities. The Cultural Village shall represent the traditional architecture of Qatar and the Gulf region and its life styles. The Village is intended to enhance the local social life by way of providing necessary facilities which acclaimed entertainment teams may be invited to perform plays and distinguished musical festivals.
In short the Cultural Village is envisaged as a setting where those with an interest in Qatari culture can meet to learn and exchange information. In particular it states that it will represent the ‘traditional architecture of Qatar and the Gulf region’. Bear in mind that it can be argued that the most significant architectural influence on Gulf architecture is that of Iran, but that much of the influence on architectural styling is based on the Saudi Arabian hinterland.
At first sight there appears to be a degree of conflict in terms of the objectives for the Cultural Village when compared with those of the Museum of Islamic Art and the Qatar Islamic Cultural Centre. Of course there are obvious distinctions, but there should be concern as to the activities and potential disagreements with regard to the traditions of the peninsula. The one that concerns me here is the architectural tradition.
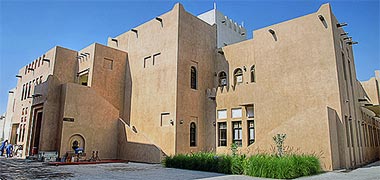
However, it is instructive to see what is being built and compare that with what the stated intents are for the village. This first structure has many characteristics that locate it, if not in the peninsula, certainly on the west side of the Gulf. It might be associated more with the fortified buildings of the centre of the peninsula than with urban structures due to a combination of its massing, relative lack of openings, the diagonal created by the external staircase and the treatment of the top of the walls. The raised corners and maraazim provide more detailed interest though it is not possible to say if the latter are functional.

Also within the Village complex are a cluster of three closely-grouped pigeon towers, two of which can be seen here. Although there are one or two constructed within the Gulf, for instance at Ras al Khaima and Kuwait, they were not an architectural feature of Qatar. The famous pigeon towers of Iran have a very different form, but these are similar to those found in rural Egypt, notably at the Siwa Oasis in western Egypt, and are normally associated with farming areas, not urban developments. In those circumstances they are an integral part of farming where the nitrogen-poor soil can be enriched with pigeon dung. As such they are located in rural areas adjacent to the fields where the crops are grown, and not within urban developments where they have no functional use, even though pigeons may well use them.

An important element of the project appears to be a masjid with a detached manara shown here. This is a really curious design, particularly for Qatar. As you can see the masjid is highly decorated with glazed tiles, as is the manara. The grouping appears to be incomplete at the time of writing, so it is not possible to make a full commentary. However, the lower openings of the masjid have semi-circular heads to them, contrasting with the upper row with its pointed arches, the complete covering of tiles masking to some extent the clarity of the basic structure. The work has very strong associations with the designs found in Iran, on the other side of the Gulf.
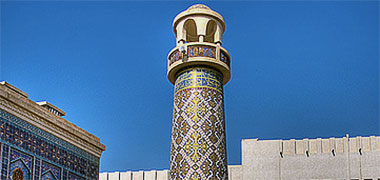
But it is the manara that is the most curious element of this urban grouping. Firstly, it is free-standing, an unusual feature within the peninsula. An octagonal storey stands on a raised base above which the burj becomes circular. At the change of base there is a low balcony that appears to have no discernible function though it is obviously based on the tradition for a location from which a muwadhin calls the faithful to prayer. The top of the manara appears to be six-sided and is finished with simple semi-circular headed arches supporting a dome atypical for Qatar. The patterning on the shaft of the manara is not based on traditional Qatari motifs but, again, represents design traditions from outside the peninsula.
more to be written…
Other new developments
There have been so many new developments in Qatar that these notes are unable to keep up with them and should not in any way be seen to be either complete or representative. Please bear in mind that they were started in 2005.

This next example shows the Suq al Ahmad with its different approach to Islamic architecture. A more sophisticated and spare design it might not seem out of place in middle America. The right-angled geometry both associates itself with Islamic design while setting itself apart from the traditional architecture of Qatar. Despite this, and comparing its angled motif with the mosque above, it does seem to me to have a succesful resonance with Qatar – though would have been improved by a better consideration of its roofline.
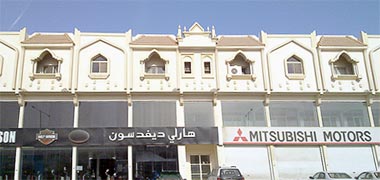
But the use of right-angled arches does not always guarantee resonance with the traditional architecture of the peninsula. This three storey development occupied by Mitsubishi and Harley Davidson showrooms illustrate how over-decorative use of some local features married with sloping roofs has created a design that appears to be almost oriental in character. The designs of these linear commercial developments are often poorly considered but have a significant effect on the urban design character of Doha. Details such as the draining of the sloping roofs and solar gain to the showroom windows seem unconsidered, and note also the inconsiderate addition of a split air-conditioning unit blocking one of the second floor windows.
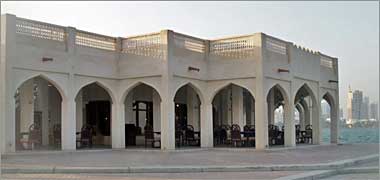
It is interesting to compare the Suq Al Ahmad building with this café on the Corniche. Of the two I think that the Suq al Ahmad is the more successful in architectural terms. The vocabulary selected for this building seems to be selected badly. The perforated badgheer, the maraazim, the uneasy junction of columns to arch and the form of the arches themselves, all appear to be wrong in terms of their relationship with traditional Qatari architecture. The badgheer is of the form more usually found in the Emirates; the maraazim, although giving some degree of three-dimensional articulation to the façade, seem insufficient for their function; the junction of column and arch is just ugly; and the arch is of a form that is too flat and seems to be imported. The badgheer is, however, a better visual solution to the top of the building than the Souq al Ahmad.
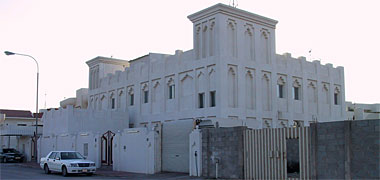
It’s not just official and commercial buildings that strive to connect with the past. This is a residential building which does so and, in many ways, more successfully, probably due to the nature of the scale of traditional buildings which were, mostly, residential in use. Here the problem is caused by the planning requirements dictating the house to be located centrally on its plot, essentially producing an outward looking building on which I have written elsewhere.
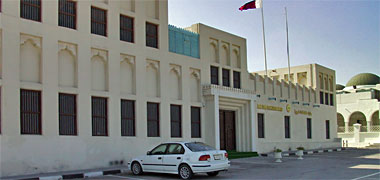
In the late seventies and early eighties some thought was given to the reconstruction of old buildings. This example, the Qatar National Exhibition building adjacent to the main mosque and old Diwan al Amiri, was rehabilitated, but with the addition of a large hall to house a model of Doha together with photographs and film relating to Qatar’s anticipated development. The main difficulty was in deciding how to deal with this large space. Yet the space was relatively easily contained within the architecture and, as you can see, the real design issue can be seen to be the emphasised entrance. Despite this I think it is a good example of the reconstruction and development of an old building.

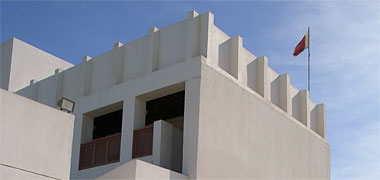
In Khor there is a building that is modern but appears at first sight to be traditional. It is hard to understand what the designer was trying to do and, as a consequence, to judge how successful it is though at first sight I do think it a pleasant attempt to produce a modern version of traditional architecture.
My initial feeling was that it was an interesting approach, but one that used a vocabulary that was dishonest. The badgheer is the most obviously false element. The vertical posts are too narrow and, of course, there is no attempt to construct a working badgheer. I don’t see why this should not have been so as it would have improved the building both functionally as well as aesthetically. Having said that, it is interesting and instructive to compare it with the illustration of the house above. Which is the ‘better’ building?
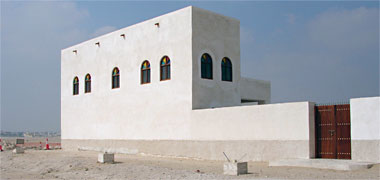
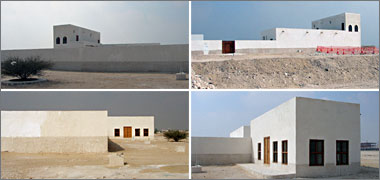
These photographs illustrate a development to the north of Doha and appear to represent a continuation of the tradition of desert constructions. The development can be readily compared with the diagrams I have made on one of the Gulf architecture pages. There are some unusual features such as the positioning of the ground floor majlis, and the overall spatial planning which seems unrepresentative of the type, as does the first floor fenestration. However, it appears that a number of shortcuts have been made. I don’t know if it is a reconstruction or constructed from scratch – though I suspect the latter – but you can see that it has a number of features that establish it as being different from traditional architecture. It appears to me to be a mixture of urban and rural styles, essentially rural in its general disposition and urban in its detailing.
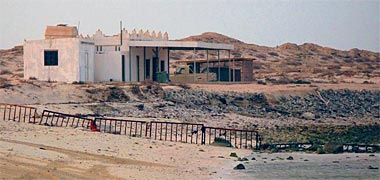
Around the coast there are a number of beach villas, as they are usually termed. They represent a variety of different traditions that I have written about elsewhere, and usually are owned by individuals who have a traditional tribal association with the land on which they are built. Here is a beach villa that has pretensions to grandeur. It appears to be a simple two-roomed structure with shade for vehicles on the far side and a large water tank. But what is interesting is that the owner has added a form of traditional crenellation to the roofline. Although the spacing is wrong, as is the detailing at the corner, this simple addition has created a different character from the usual simple beach villa. It appears the crenellation has been added to support lights and, as such, will be a successful addition for the night scene. Nevertheless, it is an interesting building that has been elevated by the architectural intervention.

This appears to be a much more traditional construction. It is a part of the newly reconstructed suq which has seen the construction of buildings that never were there in this form, and whose vocabulary and proportions are not correct. As I understand it, this is part of an attempt to recreate the past, a past that was knocked down by Western planners in the sixties and seventies to accommodate the transportation structures that were required to support development driven by the revenue from oil. It has much of the character of a film set about it.

This photograph, taken at the public park at Al Bida, shows a number of the characteristics of the re-found traditional architectural design. A free-standing tower and traditional room – both with stylized detailing – are seen through a concrete screen with detailing derived from traditional naqsh plaster work, albeit at a larger scale than is usually found. Grass, oleander, ficus and washingtonia are planted to set against the buildings, and a wooden bridge, reminiscent of Chinese or Japanese gardens, adds interest for those using the park.
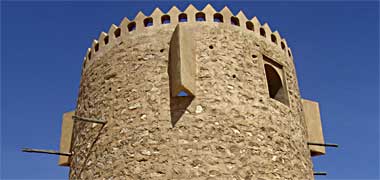
It is interesting to see this detail of a watchtower at al Khor adjacent to the photo above from al Bida. The basic design is similar as are most of the details. These towers were originally watchtowers but, as far as I know, they did not exist by themselves but as part of a fortified development, in which case they would have formed a corner construction as at al Zubara in the north of the country. The detail shows the machicolation that might have been used by defenders as well as projecting danjal that appear to be too far apart to be other than pastiche as, of course, is the tower itself. Having said that, I think the construction of structures such as this legitimately give a feeling for one element of Qatar’s history. Whether the theme park context at al Bida is the correct location for it, is another matter.

The question about the use of the danjal reminds me of the newly reconstructed suq in Doha. Here is a detail from a part of that development. Nothing here seems right. It has more of the character of a Mexican adobe structure than a Qatari one. The projecting danjal and mirzam almost look right, the texture of the walls is too crude, the stone and timber balustrade with lights are just wrong, and the wall opening placing and shape are extremely tenuous.
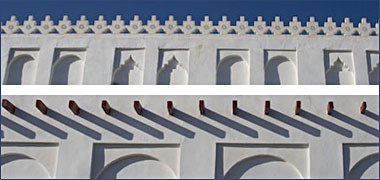
And here are details from another building in the reconstructed suq. This time there are three details that don’t look quite right. Firstly the decorations on the roof, while authentic looking, did not appear on any of the old buildings to the best of my knowledge. Having said that I rather like the effect they produce, breaking the hard line of an otherwise straight roofline. Below them, the recesses in the wall look too narrow to me though, again, the detailing within them has an authentic flavour. Thirdly, the ends of the danjal show them to be modern rectangular in section rather than the traditional round mangrove poles. The combination is just enough to make you look twice at the building and wonder why the original forms and details weren’t used correctly.
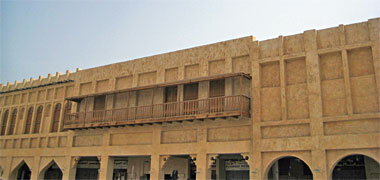
This building is also in the reconstructed suq in the centre of Doha and is interesting for its display of details. The construction is based on a trabeated form, each columnar section divided in two. On the ground floor arcade there is a single plain opening flanked by three with traditional decorative infill in the junction of column and beam. The plain opening is wider than all the others. On one side of these there are pointed arches and, on the other side, round headed arches. All arches and infill panels are non-structural. On the first floor there are some curious anomalies. On the right there are badgheer, though they seem to be extended higher than usual. In the centre there is a plain section carrying a verandah, a detail which is not typical of traditional domestic architecture but of imported early styles, admittedly in a commercial setting, which this is. On the left of the building are round headed openings which appear to be taller than usual, paired with smaller round headed openings which look incorrect. I would have expected to see mirzam on the roof, particularly as there is a detailed finish to the roof.
Essentially this is a collection of pseudo-traditional details, but incorporated on a building whose scale is reasonable, but whose sub-divisioning is not theoretically correct. It is difficult to get this kind of design right. Some believe that it is important only to get the spirit of traditional construction into the building while others demand the use of accurate traditional details. There have also been some local architects producing modern buildings with the spirit of tradition in them, but without any overt copying of details. It requires considerable skill to get this type of design right and, of course, it’s easy to be critical.
I have criticised some of the new development in the old centre of the Doha suq, particularly in the suqwaqf. Essentially the criticism has focussed on the detailing of the reconstructed suq being, in many respects, inappropriate or historically inaccurate. And this has led on to comments i have made on conservation, restoration, reconstruction and construction, where I have attempted to make a distinction between the different contexts that each might suit.
It is worth repeating here that the area is subject to scholarship and fashion as are related areas such as art restoration, but that there may also be commercial or political constraints at work. In the case of the suq, there is an obvious imperative to create a tourist-oriented focus and, as such, it can be considered successful.

But suq waqf also has to be seen in the context of an intention not just to create or recreate something of the past, but as a destination for tourism. As such it seems to be successful in attracting not only visitors to the country but also nationals and expatriates living in the peninsula. The area has men on horseback and police in their old uniforms to give a flavour of the past. In this way suq waqf might be considered differently as an entity, though I still believe that architecture of developments such as this should be authentically recreated.
I have noted the trend there is in the Gulf to create settings in which people might enjoy a lifestyle that is, to a great extent, transient and suited, if not focussed on, consumerism. The redevelopment of suq waqf is moving into that area if it is not there already. And if one building has suggested the potential for contradiction inherent in recreating a past, it is the barzan built in the middle of Doha’s suq waqf.

The building is obviously based on the structures at Umm Salal Muhammad where two similar structures were built in order to keep a watch for raiders at the beginning of the twentieth century. Their purpose, as watchtowers, required them also to be safe in times of attack. These two requirements drove the form and vocabulary of their architecture. The buildings have to be high in order to see at distance, and their construction needs to resist attack both passively in having a construction that is stable and resistant to damage, and actively in the provision of ’ayyin for guns or rifles to counter-attack. This leads to tall, thick walled structures with battered, reinforced bases and a small number of openings, their single entrance usually being well above ground level.
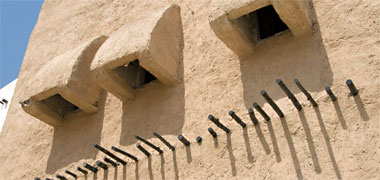
A fort was built by the Turks in the middle of old Doha, and was situated on a rise above the old centre of Doha and its suq and at a distance from it, later this space being taken by a maqbara, now a car park. This principle of separation is as obvious as it is imperative. There was certainly never a barzan in the centre as shown in the photograph above. It is an anachronism and, to my mind, moves the suq waqf from reconstruction towards theme park. Just as wind towers need to be located in tight urban areas for them to be environmentally and historically correct in their setting, watch towers need to be located in open areas. There was never a barzan in the centre of Doha; and those at Umm Salal Muhammad never had the hooded openings in the towers at Umm Salal Muhammad, nor the projecting mangrove poles, the latter posing as much of a defensive risk as the tower’s attachment to adjacent buildings. However, I believe the hooded openings were a feature of similar architecture in Saudi Arabia, though I must check that for historical and detailed accuracy.
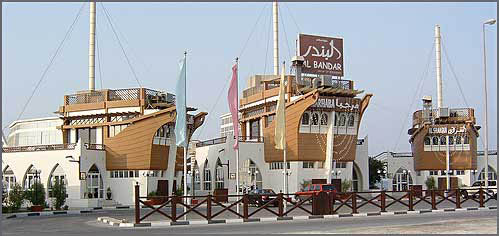
It’s difficult to know exactly how to classify these structures. They’re either poor examples of pastiche or amusing examples of an architecture based on the shuw’i. I’m inclined more to the former than the latter as the architectural vocabulary is poorly selected and badly integrated. However, there’s room for this type of architecture, particularly near the sea, where there is a good excuse to use marine subjects as a basis for architecture. I just wish this had been handled better.

On the New District of Doha there are a number of projects being developed. In urban design terms they are very different from the more integrated approach taken to development in the old centre of Doha and, here seen across Doha bay and over traditional craft in the old port, the new buildings form a skyline that might be almost anywhere. While this accords with the planning of the New District of Doha, they certainly give no hint of being located in an arid climate or in an Arabic or Islamic country.
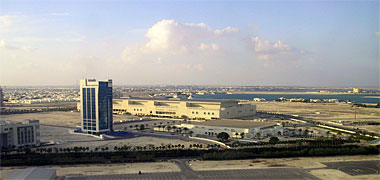
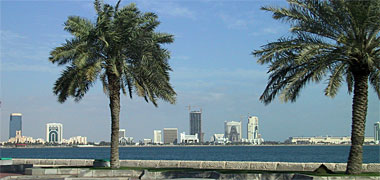
This has much to do with ownership and size of land, of course, but was also a deliberate attempt to produce a different kind of skyline by defining discrete plots with the intent of having them developed as separate projects – albeit within a carefully considered masterplan. The results that are beginning to come to fruition show that the architects are taking advantage of the isolation of each site to come up with what I’ve heard described as ‘iconic’ buildings. Designers and their clients love these opportunities as it gives both the chance to design structures that advertise themselves – to the extent that buildings are often named after their owners. How this differs from traditional Islamic concerns is something I have discussed in a number of different parts of these notes.

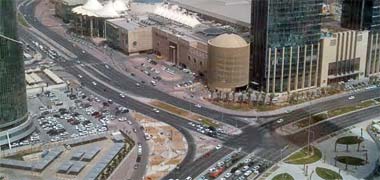
The photograph above, which was taken from the Sheraton Hotel, looks north-west over the New District of Doha with the City Centre shopping development clearly seen in the centre. The first photograph here is another of the same large project, taken at dusk and looking south-west, both photographs having been taken in January 2002. At that time the City Centre sat by itself with no development close to it, though it was becoming popular with those wishing to use its malls and watch ice skaters. Nine years later, it’s a different story. In the second photograph, here to the right, taken looking down and south-east in June 2011 from the nearby Aamal or Golden Tower, it is possible to see not only something of the adjacent buildings and the results of urban design decisions, but also of the road system with an indication of its character and grade parking. Note that there is a significant parking facility below the City Centre for its customers.

I’ve included this photograph of a mosque that has been built in the north of the New District of Doha as it also exemplifies the ‘iconic’ building style. In many ways mosques have nearly always been iconic, discrete buildings. Certainly this has been the case in Qatar. But here it introduces completely different styles to Qatar with its high dome, eclectic minaret and detailing. Having said that, it is not alone in the many mosques constructed around Qatar.

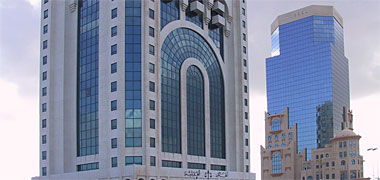
Here you can see a number of buildings that illustrate a little of the diversity in the architecture being produced on the New District of Doha. They represent a type of architectural thinking which produces buildings that are anti-contextual and self-aggrandising – a trend which has been seen for some time in the West and which are not in step with Islamic thinking as I have mentioned earlier. That on the left is similar in some respects to the fort-type building illustrated above. I find it very difficult to choose between them in terms of architectural integrity. In addition to their self-advertising character they do not deal in any meaningful way with the spaces between buildings or, as is the case with many of them, with the spaces immediately relating to themselves. Although the weather can make outdoor spaces uncomfortable to use at certain times of the year, it is a fact that for half the year at least outside spaces can be useful and, as I have written about elsewhere, I am disappointed by every building I see which does not have a designed and functional relationship developed between the building and its external spaces.
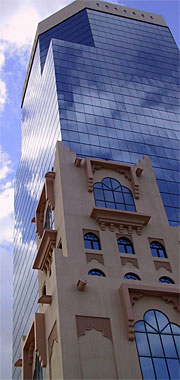
That on the right is similar in many respects to the character of some of the buildings that are being constructed along Grand Hamad Avenue, while that in the centre appears to represent a rationalised development of the latter. It seems that the architect is endeavouring to demonstrate a modern (Western) architecture literally evolving from some form of traditional Gulf architecture. That traditional architecture looks as if it might be based on some form of Islamic / Arabic architecture, but I can see little to commend it as it resembles pastiche.
There are round headed arches and even a form of ogee arch used in decoration. Some of the elements of design are three-dimensional in that they project from the face of the building; there are even what appear to be fake mirzamat projecting from the face of the building. But it is still a two dimensional design with much more of the theatre about it than architecture. I doubt if it was a cheap building but, in its detailing, it is disappointing.
As for the glazed façade element of the building I have written elsewhere about the hope that clients in the Gulf might encourage exploration of building designs that would be less dependent upon power, despite its being so cheap compared with the West. So I have to say that I don’t believe this element to be a sensible solution to the design of an office block in this climate, and that I would have anticipated at least some differentiation in design between the façades dependent upon their orientation.
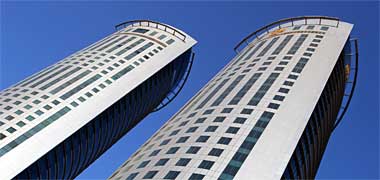
One of the arguments that is increasingly found in both the lay and professional press, is that architecture in the Gulf has no relevance to the country and panders to the client or architect, or both. One of the points I have made is that this is very much at odds with the socio-religious traditions of the area where modesty and concern for others has been of considerable importance. Buildings such as these are demonstrably modern, show an interesting use of materials, but contribute nothing to the cultural development of the country as they are examples of architecture which might be found in almost any area of the world.
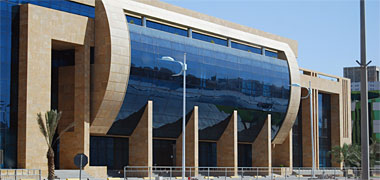
This is an even more extreme example of a similar type of architecture. The façades in the photograph above are detailed to demonstrate a smooth front to the world and, in their use of materials, present a clean example of modern architecture to the Arabian world, as does this example. But this building articulates the façade in a manner which imposes itself onto the street, reinforcing this effect by the use of substantial columns implying weight even though the façade is glass. In addition there is a lack of scale which would help those passing to relate better to the building. In fact the only clue to scale is the height of the steel handrail adjacent to the building. This building might be seen to be modern and a benefit to the country but, again, the photograph might have been taken in many other parts of the world; there is nothing here to suggest the building belongs to the Arabian world, in fact the considerable amount of glass suggests otherwise.
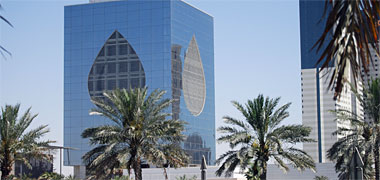
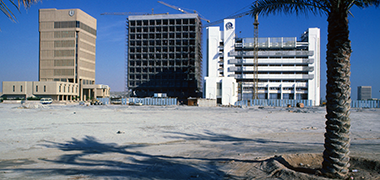


Here is yet another building on the New District of Doha with a glazed façade, albeit an early one, but it is one which has an interesting history. What is now the RasGas building, was originally constructed with a relatively deep, externally-applied egg-crate pattern of vertical and horizontal concrete elements, one that would provide a degree of shading from solar gain – though, illogically from that point of view, the elements were applied to all four faces of the building.
The third photograph is, I believe a detail of the same building’s façade under construction in 1980. The building can be seen as that under construction in the centre of the second photograph which is of a group of some of the first buildings to be constructed on the New District of Doha. On the right of the image can be seen Salam Plaza in the distance. On the right in the fourth photograph with the Hotel and Conference Centre visible behind it, taken around 1983.
Perhaps around 2004 or 2005 when the organisation’s ‘Power of the Drop’ campaign was initiated, a glazed façade was applied, providing both additional screening as well as outlining an identifying logo in a clear area incorporating horizontal louvres. The first photograph illustrates this design development. The issue of the use of glass in hot countries is problematic as I don’t mind repeating, but here it is in the form of a external screen with an air break between the new and existing skins of the building. The use of louvres is sensible in ameliorating the incidence of sun on the original façade, permitting air flow while enabling and directing views out through the clear element of the façade.
The addition of an additional skin to the building has introduced problems. There is ambiguity in its shape; some see it as a drop of oil, others of water and it may be looked upon as responding to neither environmental nor cultural opportunities. Additionally the pattern of the drop bears no significant geometric relationship with either the pattern of the original glazed façade or the secondary one. The chief benefit I can see here is that by exposing the glazing behind the louvres, the scale of the building can be better understood.
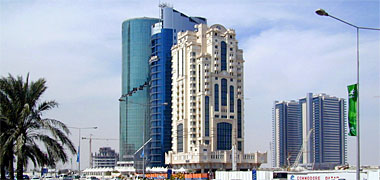
Here, on the New District of Doha, there are three towers adjacent to each other, each fighting the others in order to achieve some degree of design dominance. It was never the intention that there would be such discord in the design of buildings in this area, but that they should be better neighbours in accordance with Islamic principles. This photo shows how different neighbours might be.
One point to bear in mind is that most of these tower designs are designed as free-standing elements and are usually illustrated without any neighbouring structures. When they are placed together in close proximity there is a very different reality from the initial design intent where the building is imagined in a clear setting.
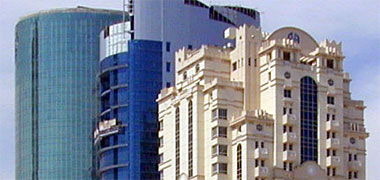
While the two glass towers lack scale in different degrees, the nearest of the three buildings is a most curious assembly. The photographer thought the nearest had a manga-like quality, and there is certainly something unreal about it. My feeling is that the vocabulary has a lot in common with an ordinary residence, and that the design is really a vertically stretched villa with lip service being paid to traditional design by the over-scaled crenellations on the top of the tower elements. I should also add that it has the most peculiar detailing at first floor level where that floor, in effect, forms the base of the building.


This pair of buildings began construction in 2007. Like many of the new buildings in Qatar and the Gulf, there appears to be no logical rationale to their design other than that they have been designed to be different. My disappointment in this type of design is that they contribute nothing to the development of a regional architecture nor, despite their unusual vertical articulation, do they contribute to international architecture. But, more than that, they exhibit the same difficulty most iconic buildings have in their bland relationship with the ground they sit on. It is interesting to see how this the designer resolved this particular design problem. There will be little to benefit those moving around the environs of the building. In their favour, I should add that iconic buildings do aid way-finding in being readily recognisable.
This photographs below illustrate buildings with two examples of traditional Qatari architectural pastiche in the foreground, conveniently introducing the additional difficulties faced in modern development with attempting to produce either Islamic designs or markers of a historical past.
I have made mention a number of times to modern Islamic architecture with the implication that I expect more from it than is being developed at present. There has been a significant number of complaints that, with the funding available to the Gulf States, it is disappointing there has not developed a body of architectural design with a more coherent structure and vocabulary. Comparison has been made, unfavourably, with the development of design in the Italian renaissance. Perhaps it is too early to rush to judgement, but these pages and the examples they illustrate show something of the diversity of approaches being witnessed in Qatar. I want to write elsewhere about the potential character of modern Islamic design, but I hope the illustrations on this site will give people a flavour of what is being constructed.

This building, for instance – the Ministry of Education – shows a relatively common approach to Islamic architecture as it is termed by both nationals and ex-patriates. It is instructive to look over it and attempt to distinguish the different influences at work and see if a logical approach can be discerned. The main tower has been treated as a combination of articulated, but traditional, Western curtain walling over which has been slipped a solid masonry coat perforated with a glazing pattern and surmounted with three-dimensional – actually a projected two-dimensional – modelling of broken arches that have no relevance to the building type or function. The glazing is interrupted by a squared, framed opening in which is located a small domed tower. I don’t know its function.
At a lower level we see arches that are not common to Qatar with mushrabiya and brackets that are common, but seem out of scale. The lower and upper elements of the building do not seem related and I can’t see even a common geometry that would link them. However, this type of architecture is popular and can be seen not just in Qatar but in other Gulf States. I think that the way to look at it must be based on its continuation of existing traditions not just in design elements but particularly in social and environmental terms. But that will be dealt with elsewhere.
This form of pastiche is extremely common and seems to account for many of the new buildings in the region. I don’t want to appear to dislike pastiche for the sake of it, but I am interested to see a coherent set of rules which come together in the design of an architectural, or other, design project.
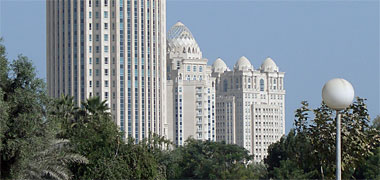
But it’s not just the above buildings I find a little disturbing, there are details all over the place which seem at best eccentric though I understand that serious thought has been given to many of them. This first photograph could almost have been taken from Central Park in New York. The roof features mark it out from other buildings in the area, though the feature appears to be similar to a lighting feature over the skating rink in the large market on the New District of Doha.
While many associate the New District of Doha with the new architecture of Qatar, there are a significant number of buildings elsewhere in the peninsula that deserve scrutiny as they illustrate, albeit usually at a smaller scale, design trends.
These next seven photographs are all of some of the new buildings which are located on both sides of the road that is the extension of the ‘D’ Ring Road that leads from the Rayyan Road to the Corniche. I’m not sure of its name, but we used to call it the Fort Road.
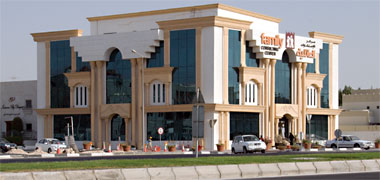
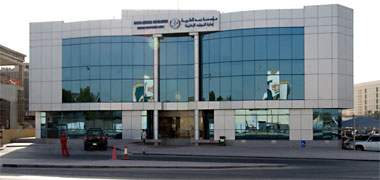




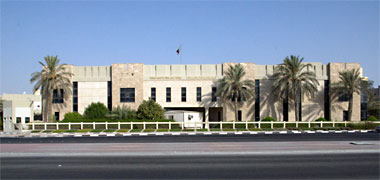
The buildings lining the Fort Road are two, three and four storeys in height. They have little or no style similarity with each other; only one pays lip service to the regional past and, in that case, the adoption of its particular vocabulary presents more problems than it solves; four of them pay lip service to classical Western design; there is no provision for solar protection despite their facing east and west – these photographs were all taken in the early morning; there is little to engage the passer-by and, most important in an Islamic design context, they fight with each other for attention, an issue mentioned elsewhere. The good news is that there is little to see in the way of utility provision, a problem with many of the buildings in the peninsula, due to the lack of concern designers seem to have for this issue.
Designing in the New District of Doha, and areas such as this now available for development, can be thought difficult in that good architecture often comes out of tight design constraints. Conversely, when there are few constraints, as obtains in these newly available areas, it can bring out the worst in an architect. Designing in context gives architects a series of parameters upon which they can produce a rationalisation of the clients’ briefs as translated and delivered by their own design style. Usually the clues derived from the site will relate to the urban grain, the street pattern and two- and three-dimensional requirements of the planners, but many designers find it difficult to start from a tabula rasaand require visual and functional clues in order to prompt the design process. An open site may give them nothing to work against or with.
There appears to be a little more control on buildings outside the New District of Doha, but within it we are seeing projects generated by their footplates and constrained only by height and, often, as what appears to be a whimsical approach to architecture. There, the edges of buildings are arbitrarily softened or hardened as is their orientation, their height takes no account of neighbouring buildings – though it may be argued that neighbouring buildings have yet to be constructed – and it would follow that issues such as façdal rhythm, materials and colour might be similarly be argued as having no neighbours with which to associate their designs.
In areas such as the Fort Road much of what would normally obtain in design control terms seems to have been ignored in order to produce buildings that are significantly different from each other and, as is the general thesis of these pages, from any design connection with the traditional architecture of the region in general and Qatar in particular. Of course it may be argued that this is immaterial in the twenty-first century, and what we should be looking at it good architecture, but my secondary thesis is that so much of the new building is not good architecture.
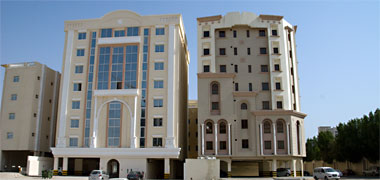
The design problems illustrated above can also be seen in the less exposed areas of Doha, though they may not be that dramatic. There does, however, appear to be a standard design response emerging to the production of apartment blocks, and here you see it illustrated in this pair of blocks. That on the left shows a poorly balanced classically symmetrical façade, that on the right attempting, with some degree of success, to provide a classical balance while moving the façade round the corner. It is interesting to see the use of a classic columnar vocabulary, complete with debased versions of its shaft, base and capital with, on the left, a strangely positioned, heavy cornice moulding and its supporting columns.

Contrasting with the buildings on the Fort Road, but having certain conceptual elements in common with the apartments, is the Grand Regency hotel on the New District of Doha. I don’t necessarily believe that every building in Qatar should be designed in an Islamic style, and I can understand that an Islamic style is proving difficult to develop. But I believe that this hotel, using a pastiche of classical Western architectural elements – fluted columns, what I think are Ionic capitals, a lightly dentilated frieze and, most peculiarly, an over-sized broken pediment, combines poor Western and too small Arabic lettering as its central feature in a disappointing result. I don’t understand why this character of architecture has to be built to attract, presumably, Western tourists.
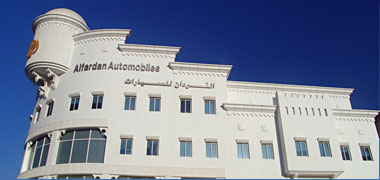

Here is the Al Fardan Rolls Royce showroom building. Again it is difficult to articulate exactly what it is that interests me about this building, but it seems to illustrate an attempt to meld a classic Western architectural vocabulary with Qatari motifs. I can’t say that I think it’s too successful, but I rather like the naïvety that details support of the focal drum feature on brackets adapted from the decoration found in traditional trabeated constructions where they help to reduce their span. The same feature is used – as it was traditionally – on the large windows but, of course, they provide no support. These openings are set on a curved plan form, again a curious choice to place an adaptation of traditional form, but not unsuccessful. As for the staggered classical moulding that finishes off the wall, and the location of the building name…
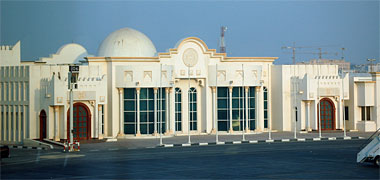
This is Doha’s airport building seen from the air side. You can see that it bears similarities in the design of its façade to the two buildings above, but there are significant differences. The classical pediments seem strange in context, particularly as they emphasise what would normally be an entrance. Here they sit on top of unnaturally large windows which are articulated with disregard for the space behind them; the passenger entrance doors are set to each side of them. These doors, while having little traditional detail themselves, are set under porches that demonstrate a real attempt to create a modern version of traditional design. On the very left of the photograph you can see a more formal reference to traditional Qatari design in the rhythm of the side façade. The chief difficulty is in the control of scale on the major elements of the façade and, despite the articulation, the apparent two-dimensionality of this element of the building.
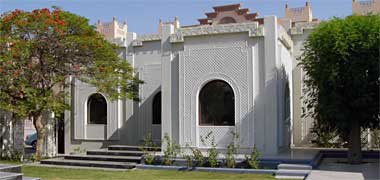
On many of the new buildings in Qatar there has been considerable energy expended in producing forms and detailing which is imaginatively based on a perceived traditional form. Often this form is based on traditional Qatari architecture but, more often than not, it is a mélange with derivations from a number of Islamic sources. Here is an interesting building. Looking at the outside of the building you can see that an attempt has been made to draw in a traditional Qatari vocabulary. The arched opening set against a squared panel, the articulated frieze and the naqsh panelling reinforce this feeling though purists would quibble with the articulation of the elements compared with traditional construction.

However, on the inside of the building, albeit a different part, we see a completely different character of architectural design. The windows have some of the character of traditional Qatari architecture, though on a much larger scale; but it is the interior which is curious. Here there appears to be a mixture of Islamic and Far Eastern vocabularies, both in conflict with the external architecture as well as its internal demonstration through the patterns of its fenestration. One of the problems interior designers face is in integrating their work with the external character of a building. Here the problem appears to have been resolved by ignoring it.
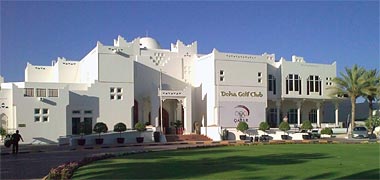
I mentioned, previously, the development of architectural styles based on perceived traditional forms. Here is a good example embodied in the Doha Golf Club. Facing roughly south-west, the façade is sensibly solid though there are two unprotected windows on the first floor, right of the photograph. Otherwise openings are relatively small, the design using small squares and triangles to puncture the wall whether for windows or for parapet openings. This combination of features, together with the raised parapet corners, gives a feeling of the traditional architecture of the interior, relating to the Arabian hinterland. But there are anomalies. The two mirzam, while adding to the three-dimensional quality of the façade, are not sensibly located, being placed over windows and so appear as pastiche. The fenestration of the right first floor and, especially, the columns supporting it, are over-designed, their highly articulated capitals being developed more in line with classical architecture than the traditional architecture of the peninsula.


These two photographs illustrate three structures that contrast in their massing and, particularly, roof lines. The building on the far right has a bland treatment, reflecting the calm, smooth lines of its façade in its roofine, while that on the left has a roof line that appears to have little rationale other than the wish to produce an exciting profile, which it does successfully. There’s even a hint of Gotham City to it with the cleaning derricks hinting at gargoyles. Having said that, there is a resonance with the traditional crenellations that are often found on the long parapet lines of fortified buildings and which often end at the corners with a detail not unlike this but, of course, in masonry construction. While the crescendo of masonry elements lead the eye to the glazed finial, somehow the glazed elements are not as successful against the blue sky as the white.

The traditional masonry detail is relatively refined and works well, even in some of the pastiche which is now appearing on new buildings. It also works relatively well, if a little light, in the glass version above. But, here, it is far too heavy and wrong in its vocabulary. To some extent it matches the bulky massing of the building, as does the round headed arches, but it could be significantly improved.

Here, by contrast, is a small tower in the New District of Doha which combines a little of both of the buildings shown immediately above. Designed as a miniature fort it is a curious metaphor for an office building. At ground level there is a crenelated wall inside which a block stands with towers at its four corners – a traditional visual design device for strengthening a three-dimensional object – though they have no function other than as flat scenery design better suited to the theatre, as can be seen from this aerial view. If the towers reflected vertical movement within the building they might have been more understandable as design elements, though that character of honesty of design is not a requirement of architecture. Consequently the building might be judged by its architectural coherence and honesty. Its location in Qatar has suggested that crenelations and a squared off arch should be the principal elements of its architectural vocabulary.

This is a curious detail. If it was designed as an architectural joke then I think it’s funny. But I believe it is only paying lip service to the traditional architecture of the country, when it could have been so much more interesting – and relevant, of course. However, looking at it again a year later, I think it has more relevance than I first gave it, there being a marked similarity with the naqsh panels which decorated traditional buildings.
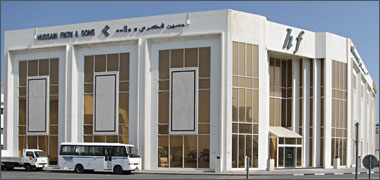
And here is a larger version of the same principle, that of suspending a solid form in a surround of glass. In this version the glass totally surrounds the panel and, as such, is a more effective way of dealing with this element of the design. But the building is a sad addition to Doha’s urban streetscape in that it has no relevance to the architecture either of the country nor of the region. Apart from other design issues to do with form, vocabulary and proportions, I have to admit that I’m not a fan of reflective glass. In hot countries it can be positively dangerous. In fact there used to be a building on the ‘B’ ring road whose reflective glass dazzled drivers coming off what used to be called ‘Magic Roundabout’.

You can see this effect used in a number of buildings in Doha. Here is the front of the General Retirement and Pension Authority building which contains a version of it. It comprises a version of a broken pediment together with a number of details from classic Greek and Roman architecture mixed with a rather crude ogee arch over the entrance and a hint of local architecture within the trabeated opening directly above it.

Here is a four storey building constructed for some of the expatriate workforce in Qatar. The building contains a number of rooms, each provided with a wall mounted air-conditioning unit, and accessed from the peripheral balcony which might have had the advantage of providing a degree of shading to windows but, as can be seen from the photograph, does not differ with the orientations of the two façades as might be hoped and, on neither side shown does it appear to be effective, the photograph having been taken in May.

But the detail is really here to show the corners of the building which is where the vertical circulation is positioned, and on top of which are water tanks. The near corner has been emphasised in a manner which replicates fortified structures, and the corner itself has its corners emphasised, the shurfa detailed in a simliar way to some traditional buildings. A related detail is repeated along the skyline spaced to define each room. Note that there is no staircase at the far end of the building, breaking the visual link with fort architecture. On top of the corner tower there is a tank which, itself, has shurfa detailing, as does another a little way away. The building illustrates the manner in which elements of the traditional architectural vocabulary of the peninsula is being applied in an ad hocmanner on some of the new buildings.
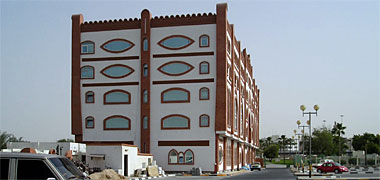
I find it difficult to work out what the designer intended with this building. It is not without a sense of humour, but I don’t know if this was the intent. Like many a student’s work, the building is treated differently on its main façades from its flanks with poor resolution at the junction of adjacent façades. It is these flanks which illustrate that it is probably an office building with a double-loaded corridor access; in other words a central corridor feeding offices on both sides. The colouring and certain elements such as the parapet detailing would not look out of place in the south of the Arabian peninsula, but the treatment of the corner and central features is at best whimsical and certainly illogical. The ground floor triple window arrangement doesn’t look Arabic or Islamic, but gothic, and the first and second floor windows are just ugly. But the third and fourth windows are amusing, though again illogical and, perhaps worse, have a hint of Christian symbolism associated with them, obviously unintentional.
Buildings such as this bring a touch of interest to the urban scene. They transmit that interest in their details and this helps to create a link between building and passer-by whether walking or, more likely, in a vehicle. This is their advantage over iconic structures which tend to have little of interest near to them. However, I regret that there is not a better and more coherent design vocabulary in this scheme, and that the Arabic or Islamic elements are not related to Qatar.
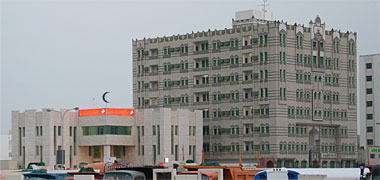
That sentiment is particularly apposite for these two buildings adjacent to the ‘C’ ring road. At their simplest they represent two very different approaches to architectural treatments, though neither having any connection to Islamic traditions. Their scales are different as is their detailing, the larger, residential building using the colour green and having square pointed arches to pay lip service to the building being in an Islamic country; the smaller, clinic, having no features other than relatively small openings in its walls to suggest its location – other than the green crescent, of course.
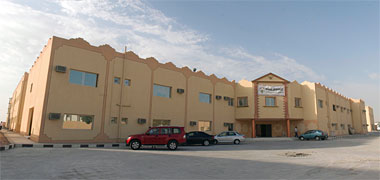
While that building has small openings, the same is not so for this building. It is a school with classrooms requiring good lighting, though large windows do not necessarily mean good lighting levels on the horizontal surfaces of the room. The main façade shown here faces north, so it can be argued that there is no need for solar screening of these windows. This argument can not be made for the façade on the left, or east side of the building where you would anticipate some form of protection to the windows. You will notice also that there is no protection to the wall mounted air conditioning units.
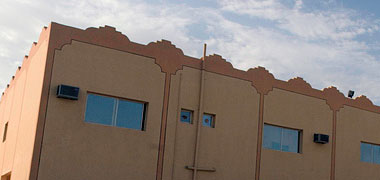
Oddly enough, the detail that first caught my eye is the treatment of the roofline. There are two unfortunate aspects to it: firstly, the raised feature is not positioned on the corners of the building. This creates a visual weakness and is not in accordance with either traditional Qatari architecture or with classic architecture, the latter being used as pastiche for the entrance. But the detail that really catches the eye is the fact that the raised roofline feature is not centred on the column that marks out the panels on the face of the building. Why this should be so, I have no idea, but it is not a characteristic of competent design.

Developing the use of traditional Qatari architectural features in new building continues. Similar in some respects to the building above, these two buildings at al-Dhakhira have something of the feel of traditional architecture which has been achieved, essentially, by utilising three elements of architectural vocabulary: the relative lack of fenestration, visual reinforcement of the corners of the block and the incorporation of what appears to be a functional badgheer into the roof line. The sub-divisioning of individual windows also helps in providing character, athough it is not a traditional feature, while the articulation of the badgheer creates something of the effect of shurfa, a common feature of fortified buildings, though in this case, very different, and introducing an issue with its scale. While there appears to have been an attempt to create a modern block in something of a traditional style, somehow the architecture produced is not satisfying, lacking much of the elegance of traditional buildings.

These single-storey government offices at al-Shamal are contained within a much simpler building, yet it is interesting to note the different approach to designing in a traditional style compared with the building above. While the first borrows its style from the fortress structures of the interior of the peninsula, this does so from the residential buildings, typically those to be found near the coast. The column and beam construction is strongly expressed and, in place of the traditional, opaque badgheer, a concrete block mushrabiya has been added to the roof creating an interesting roofline, albeit one with rather small openings in the blocks. A heavy concrete mirzam has been incorporated into the façade – though traditionally it would be located over the column rather than between them – and a small detail has been added at the junction of the columns and beams, both of these being features of traditional Qatari architecture, one functional the other aesthetic. It is much more successful in its evocation of traditional building, and is also a more coherent design than the previous building. The only disappointing element is the aluminium glazing.

The thinking which goes into the development of the new architectural styles situated in the Arabian peninsula is varied. Many of my notes will seem critical of imported styles, and this is true when these styles are seen in relationship to the traditional Islamic values of this part of the Arabian peninsula, particularly those of the wahhabi traditions of the Qatar peninsula. But some of the architecture illustrated above takes, instead, the traditional trabeated form of Qatar architecture and models the traditional details on a modern constructional skeleton, producing strong resonances with traditional Qatari architecture. Here we see that latter design thinking well illustrated.

In the photograph above, taken from the Ritz hotel in the New District of of Doha, there is a clear illustration of how this is put into effect. On the right of the photograph you can see the grey reinforced concrete squared form of construction. As you move to the left of the photograph the cladding can be clearly seen, together with the decorative elements in the junctions between columns and beams. In this case, these elements are purely decorative and, just as illogically, it is possible to see that some of the first floor columns are not taken straight to the ground floor as they would have been traditionally. This is pastiche: design for effect.
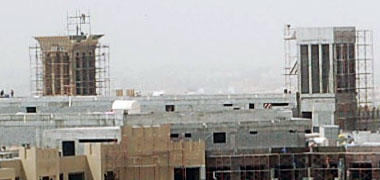
In the detail to the right, the construction of the wind towers can be clearly seen, the structure on the right, the finishing of it on the left. Even though there are reservations about the design and functioning of the wind towers of the University, those are still a more honest design than the towers seen here. There is an argument for copying traditional design but it is not supported easily in current architectural or design thinking. I shall write about this elsewhere, particularly with regard to its relationship with the cultural traditions of Qatar.

In the same area of the New District of Doha is the Porto Arabia complex, another of the developments targeted at expatriates investing in Qatar. This photograph is a high level view of the bridge linking the residential area of the development to the central island feature. What interests me here is the architectural vocabulary which seems to be curious amalgam of styles.
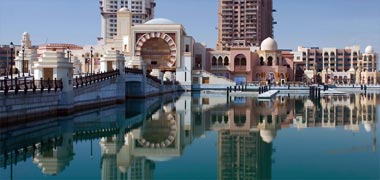
There is certainly a north African or Moorish influence displayed in the horseshoe arch and the adjacent square tower, but the other towers are a curious amalgam. The buttresses on the bridge have a feel of Lutyens’ India about them though I realise they are not domes. What is increasingly evident is that the search for a fitting architectural vocabulary for modern Islamic countries is introducing a strange mixture of styles as designers struggle with the conceptual problems involved in this definition. It would be interesting to clarify the extent to which this form of design is directed by clients or invented by architects.
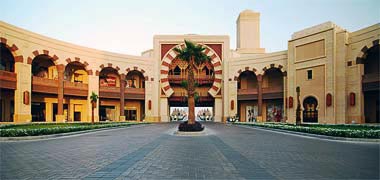
This view of the development, taken from the internal courtyard with a glimpse of the bridge through the entrance gate, illustrates a little more of the architectural vocabulary developed for the Pearl. This area contrasts with some of the elements outside the entrance in having something of the character of a caravanserai, but the proportions are well handled and there is interest from the barleysugar columns, the mushrabiya above the entrance together with the use of the Moorish horseshoe arches. The main disappointment is in the handling of the doors and windows and, something the designer is unlikely to have been able to consider, the large scale advertisements which are in dissonance with their setting.
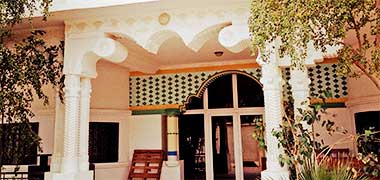
On a smaller scale development, this detail is of an entrance within a palace located on the Rayyan Road, one that has been refurbished or redesigned. It is curious for a wide variety of reasons. Firstly the actual entrance to the building is through a pair of standard doors set in an orthogonal aluminium screen over and in front of which is a tiled panel whose shape is in conflict with the aluminium screen. Incidentally the panel has a traditional repeat fan pattern based on a geometry of interlocking circles not found in traditional Qatari architecture, but common to many other areas of the Islamic world.
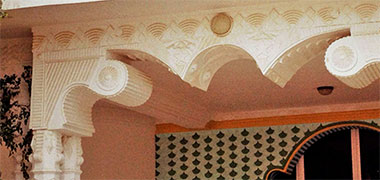
The non-structural beam is supported on pairs of eight-sided columns with a third column behind apparently supporting a cantilevered design, glimpsed to the right of the first photograph. But the form of the decorated beam is greatly exaggerated and the decorative elements covering it – five-pointed stars, fans, scrolls, diagonals and bosses – do not relate well to it in that they are elements which have been applied rather than being integral to the overall scheme. The columns are decorated with a chevron pattern and have both a traditionally formed base as well as small capitals, the columns and capitals both being significantly under-sized in comparison with the visual weight of the beam.
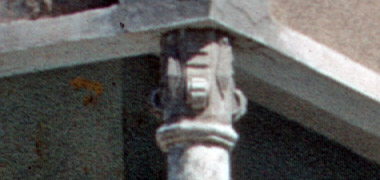
But, note the capitals. Elsewhere in 1972 I saw a similar detail on an old building in the inner ring of Doha and described the capitals as vestigial while noting that I had not come across them before; but here they are again on a new construction with a detail from the older building to compare them with. Classically designed capitals had a size and form to them which balanced the beams and assemblies which sat on them. In this new example above, the visual weight of the beam overwhelms the columns and their capitals.

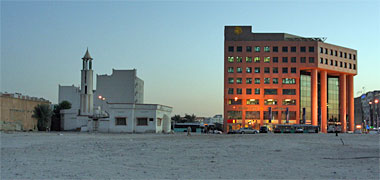
The centre of Doha is changing as I write this part of the notes towards the end of 2009. I have included these two photographs as they illustrate a little of the character these changes are making particularly, as in these cases, by the contrast of architectural styles. Of course, by taking two mosques as architectural types there is likely to be a contrast, but it is evident in both the scale of buildings and their materials how contrast is being introduced to the old centre of the capital city. The mosque in the upper photograph has now, sadly, gone and I am not sure what will replace it. Neither of the two modern buildings shown here can be seen to be Islamic in character or detailing, and it is unfortunate that the lower building has little relationship to its setting – regrettably a consequence of the fragmented programme of redevelopment together with the pattern of land parcellation. There is always the problem of lack of continuity in the public spaces around buildings in the city centre, but I hope that the development of contiguous sites will close down these long perspectives and introduce close range experience for those using those spaces.
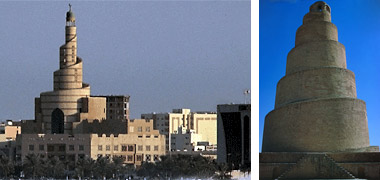
This building, the Qatar Islamic Centre, has been constructed at the north end of Grand Hamad Avenue. One of the more curious effects of selecting this form of building is that the sense of scale is completely missing from this viewpoint. The model for the building is, I would guess, the minaret of the Grand Mosque at Samara, Iraq, the Malwiya, which makes five circuits in its rise to fifty metres. But whereas that building, erected in the middle of the ninth century, had an even rise for those having to climb it, this version has a spiral which visually increases its slope, further destroying any sense of scale. As an architectural form it also has difficulties the original did not as that was a free-standing building: this is unsatisfactorily resolved at its base.
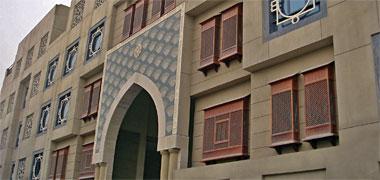
Those comments apply to the massing and location of the Islamic Centre. Close up it is a different matter. Here it is detailed as you might expect of an Islamic Centre. These two photographs show a little of the detailing of the front of the building. The panelled façade works well, the only arch on display being that marking the front door. It is treated in an Islamic manner common to mosques outside the Gulf with a panel over the door decorated, in this case, with a repeating fan pattern, the combined opening and panel giving weight and emphasis to the entrance of the building.
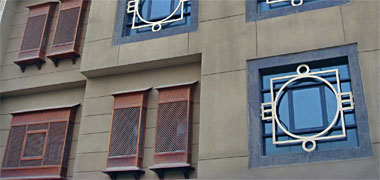
A number of the windows are treated with a fine timber mushrabiya, again a reference to northern Islamic architecture. These appear to be arranged symmetrically around the entrance, though whether they represent similar functions behind as might be anticipated, I don’t know. In addition there are square openings housing windows in front of which are simple grilles offering a different scale to the viewer as well as introducing grey and white into the beige-brown building. The façade is gently articulated giving additional relief to the view from the street.
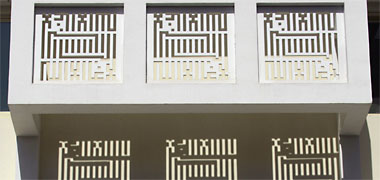
There are many innovations being made in the design of new buildings in Qatar, not all of them suited to their location within those buildings. But from time to time you can see, reintroduced, an old idea within an ordinary situation which enlivens the building on which it is situated. Here, an example of square kufic calligraphic fretwork has been mounted within a cast concrete brise soleil frame providing visual relief to an otherwise prosaic design for the provision of shading to a balcony. The kufic calligraphy reads ‘La Ghaleb illa Allah’–Only God is triumphant’, and is constructed to be read the right way up at the bottom of the panel, and upside down at the top; the central fretted part of the panel is there for decoration and is not part of the kufic calligraphy. The panel is designed to be read from the outside, not from within the building.

Now this is a design I’m rather suprised to find I like. Outside the northern town of al Khor two formal towers have been constructed to mark its entrance. There is a hint of a long-standing tradition in not just the Arab world, but many parts of the world: the marking of a city boundary for socio-political reasons. In Qatar there was such a tradition associated with the town of al Wakrah where a curfew was in operation overnight, and when nobody would be allowed in or out at that time. Travellers would have to wait outside until the gates were opened. This, of course, no longer happens but it is nice to see these markers as an element of both an historical tradition and urban design established at the outskirts of the town. From a design point of view they have a strong hint of traditional design. The battered burj form with its stepped completion associated with the stylised mirzam are enough to relate it to the traditional architecture of Qatar, and the formal duality of the two burjain or buruwj make a very formal urban design statement, a novelty in Qatar and a welcome addition to its design vocabulary.
But there is also the tradition of watch towers along the Gulf coast. I believe there was one at al-Khor and, perhaps others on the peninsula. They were circular constructions with an entrance at a significant distance from the ground outside to inhibit an attack on its door. Although stoutly built they would not have withstood a long siege nor would they have been particularly defensible. However, I mention them as there is a similarity in character with the twin towers above.
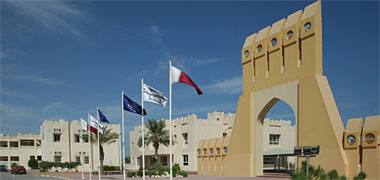
Gates and defensible structures lead naturally to this example of an over-designed entrance gate to one of the expatriate schools in Doha. Despite this, I quite like the energy it displays though the architectural styling really has nothing to do with the Qatar peninsula. It might be argued that its design is based on the profiles of the fortified structures at Umm Salal Muhammad, but it seems to have more resonance with the architecture of Mesepotamia. Two-dimensional designs which attempt to replicate three-dimensional forms often look weak seen from the side, as does this, and I think the junction with the low wall could have been better handled. The inset circles contain strongly coloured art work which, while attractive in themselves, are difficult to read high on the crenellations of the central gate, though are easier to see on the wall where they add interest to those moving close to the wall. Apart from these issues, the drama of the over-scaling and the question of whether such a design is appropriate for an educational institution, it is an interesting addition to the new designs in Qatar.

As is this example of an entrance gate, this time to the Diplomatic Club in the New District of Doha. Entrance gates were originally defensive elements located at the weakest positions of developments but have come to enjoy more than a single role in urban developments: they establish ownership, can be used for security purposes and, as in this and the example above, can advertise something of the character of the development if not the operation within the development. Ostentatious display is not a characteristic of Islam, in fact quite the reverse is true, though there is an argument that constructing a development in a traditional style is a reasonably Islamic approach to design.
This over-designed example is of a quasi-traditional Qatari architecture, one which is also related to the eastern part of Saudi Arabia. Similar crenellations have been seen in Qatar, though the chevron decoration below them are more rare. They tend to be found in the decoration of mud wall constructions in Saudi Arabia and may have something to do with attempts to distribute and reduce the effect of rainwater running down the face of the wall. However, the low arched entrance, the columns and their capitals are quite wrong and disappointing, as are the proportions of the construction which appear squat and unnecessarily heavy. A glimpse of a pseudo wind tower can be seen behind the entrance canopy where the proportions are far better considered.

On the Gulf architecture page I made a few notes on gates, in the main dealing with residential properties. But this example very much reminds me of some of them while appearing to be by the same designer as the Camel Race Headquarters building further up the page. The steel and obscured glass gates are similar to many I have seen elsewhere though, in this case, they are considerably larger. The curious property is that they have a character which is indeterminate, certainly not Arabic in origin though there is a flavour of modern work from the other side of the Gulf. But the gates are allied with a curious pastiche of Qatari, or Saudi, traditional architecture. The third element of this assembly, the sign, is poorly considered. I have written elsewhere about the problems of using Arab and Roman fonts together but here the sign is too large and the two fonts unbalanced. The Arabic font is far easier to read than the Roman font, and the central logo makes little sense and leads me to wonder why it is based on Western motifs rather than Arabic.
The problems associated with signing buildings are many and various, and it is not my intention to deal with them here. However, this grouping would be a good example for a longer study than has been made, briefly, here.
Heritage development at Wakra
The re-building of the old suq in the centre of Doha, suq waqf, as it is now known, has invigorated the centre of Doha. It is extremely popular with expatriates and continues to form a focus for nationals, albeit in a very limited capacity as the city of Doha now has a more diverse geographical spread of its commercial and retail elements than was represented in the original centre up to the nineteen seventies. Essentially, suq waqf is designed to be a focus for tourism.
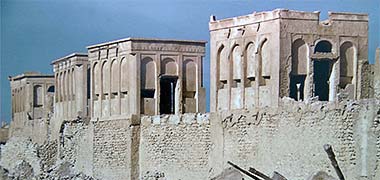
Now, in what appears to be a similar initiative, part of the old centre of Wakra is being developed in a traditional architectural style. Wakra, south of Doha, together with al-Khor in the north-east of the peninsula, have been identified as centres for development in order to provide something of a counter-balance to the pre-eminence of Doha. Before moving on to look at the architectural character of this heritage development, it might be useful to look at a photograph I took in 1972 of a part of the centre of Wakra, abandoned and slowly falling into disrepair at that time and since, of course, demolished.

In general terms, there is an intent to create model, planned developments in the two towns which, in Wakra means that there will be a number of mixed use projects together with a variety of government institutions designed to make Wakra self-sufficient for all living there. While this is a planning concept that invites comment, my intention here is to look at this heritage element of the development of Wakra with particular regard to commenting on its architecture and vocabulary. There is always a difficulty when old designs are reproduced. Issues of honesty, integrity and relevance are just some of the concerns that critics address, but also materials, style, intervention and contextuality become issues. Those will be looked at elsewhere with regard to looking at how this type of development might best be effected. I should also add that my comments are personal and, while some may seem critical, are made on the basis of observations made of traditional buildings observed many years ago.

These first four photographs are intended to show something of the character of the new project. To some extent the buildings replicate the type of development that was found in Wakra, but which disappeared following the removal of those living there in the middle of the last century. This development is similar to the original buildings in that they, too, were sited adjacent to the shore. At that time Wakra was protected by shallows to its north and the boats used for fishing and pearling were drawn up along the shore with direct access to the the houses. The shore constituted the working area for those living there. A number of sikkak gave access to the housing as well as to the road linking Wakra north to Doha and to al-Wukair to the west where a number of members of the Royal family lived. But the buildings that constituted the original development belonged to those working there. The new buildings will not house people such as these, nor will they be nationals.
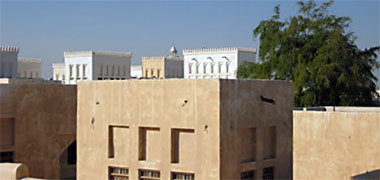
As you can see from these photographs there are significant differences between the old and new developments in Wakra. But there are also differences between the Wakra development and the development of suq waqf which, it is claimed, was redeveloped in a manner similar to the existing urban plan form as well as in an accurate style. There appears to be less variety here though, as you can see by comparing these photographs with the first photograph above, some of the urban spaces are interesting and have, perhaps, a little of the character of parts of the original Wakra.

The development is, in many respects, true to the original character of traditional architecture in the peninsula in that it is a mixture of single and double storey buildings. But there are a small number of significant differences. The first is that the double storey structures are not all arranged on a north-south line, as were the original buildings, illustrated above. Compare that with the photograph taken from the sea in the paragraph immediately below this. The original buildings had their openings facing the diurnal breezes associated with the sea, and their west sides closed, though with badgheer built into them. Perhaps the greatest disappointment can be seen in this fourth photograph of the project, that is the view over the roofs at first floor level where the dark grey roofing material has been allowed to obtrude visually, and has neither been hidden by parapet walls nor has attempt been made to moderate its colour. A layer of a reflective material would have improved the view as well as reducing heat gain.

Construction of the project appears to have been made with pre-cast concrete blocks and reinforced concrete roofs, resulting in accurate construction but introducing design problems with regard to traditional detailing. The new development has less variety built into it, a common problem when the elements are constructed coevally, have not grown over a period of time, and were not constructed by different owners. This gave rise to accidental junctions and views that enhanced the urban environment. This visual problem has been exacerbated by the development of the rooflines of the buildings with mushrafaat, detailed in the photograph below. At a distance, the mushrafaat appear to be too fine in texture when compared with the strength of the rooflines of the old buildings above.
This view from the sea is also interesting in showing the burj of the masjid from outside the complex. Somehow it seems out of scale though it has all the characteristics of scale of the smaller masaajid of the peninsula as well as being finished with a dragooned cupola.
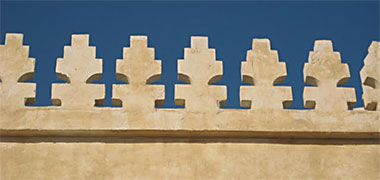
Generally the development seems to me to be more successful in architectural terms than does suq waqf. The vocabulary here seems more correct as does the treatment of the walls that has so much to do with the finished appearance of the scheme. There is, in many of the new projects, a tendency to over design, to create more detail than existed before. Conversely, this has not been so much of a problem at suq waqf, but here, details such as this mushrafaat have appeared on a number of buildings where, before, there were none or few. This particular detail also does not look right, perhaps because it is too regular and too heavy when seen close to.

This, however, is a detail that is not as typical of traditional design in the peninsula. The framing of the door and its architraves, as well as the ’enf appear to have the right character, but the door looks a little out of place. The foliate decoration doesn’t look right, there should be fewer planks and, therefore, nailheads in the construction of the door, and the timber, though apparently teak, just does not look right. Perhaps this may be because I am more used to seeing older teak doors, but the wood for this door appears to be sourced differently from those in the past.
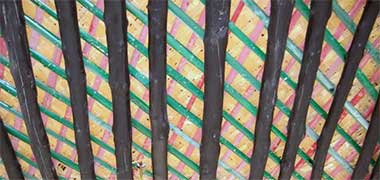
Here is another detail that is not quite right, though I don’t understand why this should be so. The treated mangrove poles are correct and spaced at more or less the correct distance apart, the split canes are more or less correct and are painted in traditional green and red colours, but the reed matting that should have been visible has not been used and, whatever the substitute material is, it doesn’t look right.

There is little that can go wrong with this detail, a badgheer seen from the inside of a room and designed to allow breezes to come into the room, channeled down to wash over the floor. Outside there will be a timber flap that allows the opening to be closed when there is a shamal or rain in prospect. These flaps were rarely completely effective but, bearing in mind that there was little within the room that would damage, they were suited to their purpose. One coincidental effect can be seen in the photograph, the indirect lighting of the wall and floor.
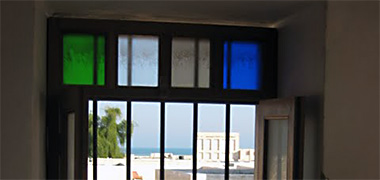
The development of traditional windows can be observed in buildings that still stand within the peninsula. Originally windows were open but protected on the outside by wrought iron bars for security as well as, on the inside, timber shutters that would have provided an additional degree of security, privacy and a measure of environmental control. There appear to have been two stages of shutter development, firstly, the shutter closing the whole of the window and, secondly, with it allowing light over the top of it when closed. I can’t say if this happened after window glass was introduced, but it would seem logical to suppose so. The final stage of window development is shown here. The solid shutters have been replaced by glazed opening lights, fixed lights comprised of plain and coloured glass stand at the head of the window, and the security bars sit in their own timber frame on the outside of the window frame.
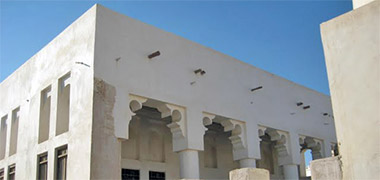
The mosque in this development is under construction but this detail of its iwaan illustrates a simple detail, common in the peninsula, of a decorative detail inserted at the junction of beam and column. Although its incorporation reduces the effective span of the beams, it is really there for decorative purposes rather than structural improvement. Perhaps more interesting are the obtrusions above the beams. None of them is large enough to represent a traditional mirzam, but it is likely that there will need to be pipes to lead water from the roof. Traditionally these would be located directly over the columns. Other elements may well have been provided for lighting fixtures.

Perhaps the most interesting element of the mosque is its manara. This very much follows the traditional architecture of the peninsula in its form and detailing. The main element of the burj is conical, sitting on a square base, a narrow circular staircase ascending to the top where there are four arched openings. The head of the burj is gadrooned, as can be seen in this photograph, a relatively rare finish in Qatar, and which is commented on elsewhere. It is good to see the feature being used here. Right at the top of the burj is a very traditional detail that pre-dates the later moon and star feature, now commonly found on most masaajid.
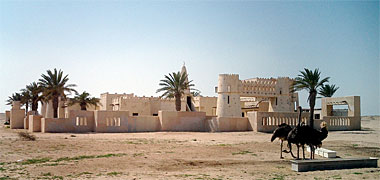
Sometimes there is a case for pastiche. I don’t know if this is such a case but it was apparently constructed as a film set and has some interesting details. Films sets do not have a great deal of fine detail in them; they are intended to create an effect within the constraints of, usually, a small budget as they are not always used more than once. They gain that effect through drama in their massing, silhouette and planning.
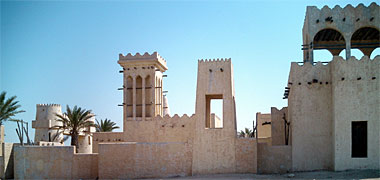
It looks as this is what has happened with this small development which has been constructed in the middle of the desert. Peopled only by imported ostriches, it sits as a testimony to a particular view of traditional architecture. It is interesting to see how urban and rural forms of architecture have been combined into an urban grouping. There is a wind tower designed for a tight urban situation, alongside a rural fortified watchtower and a mixture of single and two-storeyed urban buildings, all surrounded by a wall penetrated in places by a most atypical series of openings including a completely unrealistic entrance.
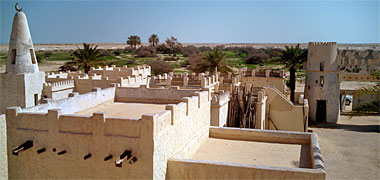
Yet it forms an attractive, if romantic grouping. Although elements such as the badgheer are designed for effect and not function, the mirzam and danjal look more or less authentic though the differing use of scale is confusing. The mosque tower and many other details are just not quite right, but having said that it seems uncharitable to criticise it. I have to say I rather like it for what it is and hope that more can be done with it.

Here is another photograph of the film set, this time taken from inside the development showing two details which illustrate the difference between original work and pastiche. In many ways the development looks authentic but it is usually in the details that the evidence of authenticity lies. The first is the use of two mangrove poles to tie the arches at the top of the photograph. Their normal purpose is to provide some degree of tensile strength to the arch and column, giving lateral stability. There is no need for two and I have never seen two used in this manner. The other detail to look at is the flat façade of the ground floor. Here the wall occupies a single plane with no modelling at all as you would expect. There is always a degree of articulation at the head of the column and its meeting with the beam, but not here. It would have been relatively easy to organise, and it is difficult to understand why it was not constructed in this manner.
Shade structures
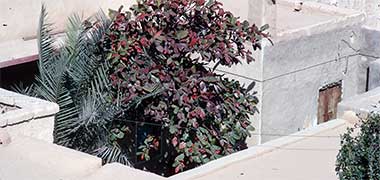
Shading has always been a feature necessary for enjoyment of the urban environment in the summer months. Generally created by the walls of buildings it was a feature of the narrow sikkak as well as the internal areas of domestic buildings. This photograph was taken in 1972 and illustrates how shade was traditionally provided within a small courtyard. It is evident that there does not have to be a lot of planting for an effective amount of shade to be created. One of the trees is a date palm and could be thought to provide a degree of functionality in terms of its fruit, but the other tree, a ficus, can only be there to provide shade by its broad leaves.

But, as can be seen in this photograph of an acacia tree, accidental or deliberate planting was also capable of producing shade. Trees of this scale and character also had the advantage of creating a beneficial micro-environment, as such becoming a feature of courtyards. In this case, growing outside the curtilage of a building, it was capable of providing shade for cars and lorries. However, with time there has developed the need to design structures specifically capable of providing shade for active and passive activities as well as for protecting vehicles.
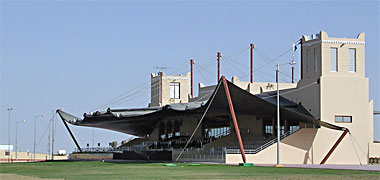
This first photograph of the Camel Race Headquarters building is taken from the track side where the main purpose is to provide seating for race-goers and cover against sun and rain. I believe it was designed to reflect Qatar’s urban architecture combined with its badu tradition. The tented element of the design is relatively successful, even though I think the compressive elements are visually over-sized. Somehow this part of the design falls between copying traditional design and producing a hi-tech solution, contrasting it with the traditional style of building on which it back. It might also have been a bit more fun if coloured, woven walls had been taken out as flanking elements in the tradition of badu tents.

But from the front and the main entrance to the building, there is a different feel. The tented canopy construction is an introduction to what is to be experienced in the viewing stands behind. However, as a single element it lacks something of the character and strength of a badu tent due to their predominately linear character. The urban elements, regrettably, are pastiche; they have the wrong proportions for Qatar and the detailing is poor. The two end towers, while having sculptural sense, have no functional rationale other than that, and their height is too low and out of proportion to coincide with the traditional Qatari architecture on which it appears to be based. Detailing at the top of the towers and along the building’s parapet is thin and could have been improved to the benefit of the building. There have been one or two traditional buildings in Qatar with similar detailing which is also characteristic of some architecture in the Eastern province of Saudi Arabia, but it looks out of place here, particularly when twinned with the over-glazed entrance wall and windows.
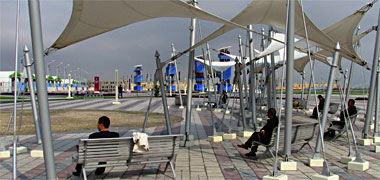
On the face of it, this shading is designed on similar lines to that above, though it has far more in common with structures in the West. The shade elements are simple hyperbolic parabaloids, with compressive and tensile steel elements completing the structural requirements for holding those shade elements in place. But the compressive elements are again over-sized and somehow out of scale with the shading they support. This latter point is particularly true with regard to the proportion of shade to supports; the shade elements should be much larger to cut down on the forest of supporting structure. In addition it can be seen that the shade does not protect the seating, though this might be due to the time when the photograph was taken. Both this and, particularly, the photo above it, can be compared with the bayt sha’r of the badu. Again, I feel this is a good idea, poorly executed.
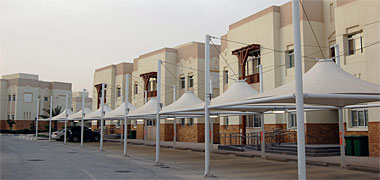
Here is a photograph of a more orthogonal version of the shade structures seen above. They may not be as visually dramatic as the hyperbolic parabaloids above, but they are a sensible response to the need to provide shade to vehicles. A note on the page dealing with an approach to design illustrates the problem when shade structures are located directly above the object to be shaded, and these shades do just that, as do most. However, they benefit from being placed side by side which, to some extent, will protect the sides of cars – and, therefore, the interior – from direct solar gain, though the bonnet or boot may heat up from the effect of the sun.
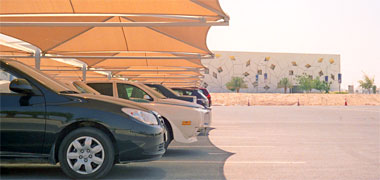
By contrast, here there appears to be sufficient cover for the boots and bonnets of cars to be provided with optimal shade, at least in summer months. This is also an improved solution to the problem of keeping a shading device clear of manoeuvering vehicles while providing the necessary shade to the parked vehicles. These structures are a cost effective and attractive way of providing shade whether for parked vehicles or for seated pedestrians as illustrated above. Not only is their form sympathetic due to their resonance with traditional tented structures, but they form an attractive contrast with orthogonal construction of most buildings. In addition their translucence creates a pleasing ambience with variable lighting effects through the day. In addition they can be particularly attractive at night when carefully lit.
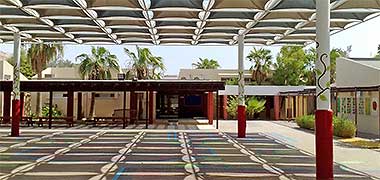
Here is a good example of the use of a tensile shade system designed to cover a play and gathering area. Photographed at the Doha English Speaking School, the structure was provided in order to give the children a controlled environment outside their classrooms, increasing the area available for both instruction and play. The system is a commercial one made by Mero, and produces a protective cover over a regular rectangular area. Shade provision should be an essential element of architecture in the peninsula.
Search the Islamic design study pages
- Introduction
- Arabic / Islamic design
- Arabic / Islamic geometry 01
- Arabic / Islamic geometry 02
- Arabic / Islamic geometry 03
- Arabic / Islamic geometry 04
- Islamic architecture
- Islamic urban design 01
- Islamic urban design 02
- Islamic urban design 03
- Islamic urban design 04
- Islamic urban design 05
- Arabic / Islamic gardens
- Gulf architecture 01
- Gulf architecture 02
- Gulf architecture 03
- Gulf architecture 04
- Gulf architecture 05
- Gulf architecture 06
- Gulf architecture 07
- Gulf architecture 08
- Infrastructure development
- The building industry
- Environmental control
- Perception
- The household on its lot
- A new approach – conceptual
- A new approach – principles
- A new approach – details
- Al Salata al jadida
- Public housing
- Expatriate housing study
- Apartment housing
- Pressures for change
- The State’s administration
- Society 01
- Society 02
- Society 03
- Society 04
- Society 05
- Society 06
- History of the peninsula
- Geography
- Planning 01
- Planning 02
- Population
- Traditional boats
- Boat types
- Old Qatar 01
- Old Qatar 02
- Security
- Protection
- Design brief
- Design elements
- Building regulations
- Glossary
- Glossary addendum
- References
- References addendum
- Links to other sites